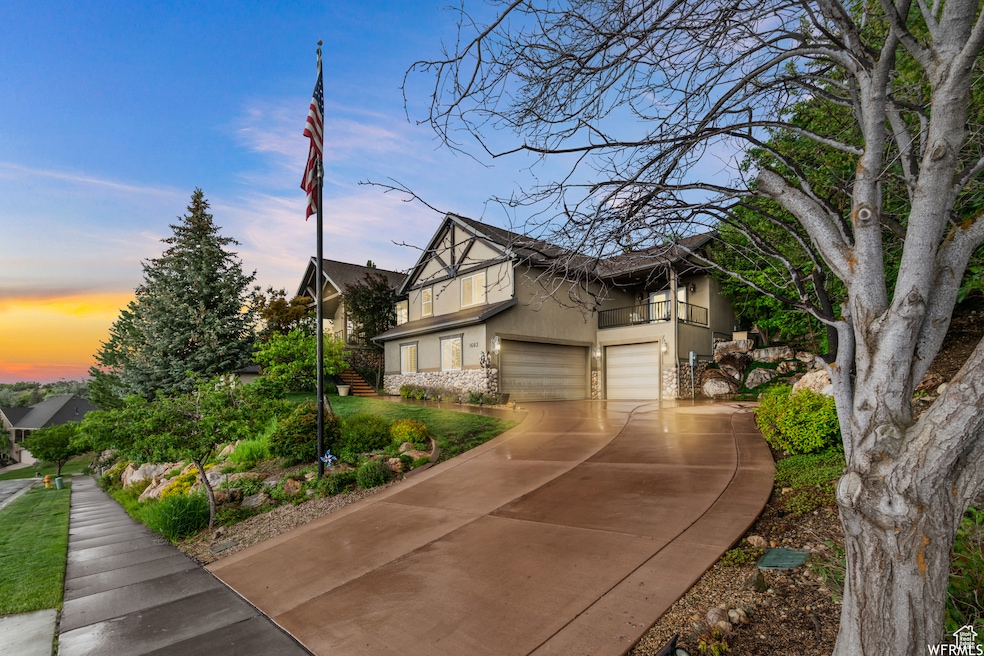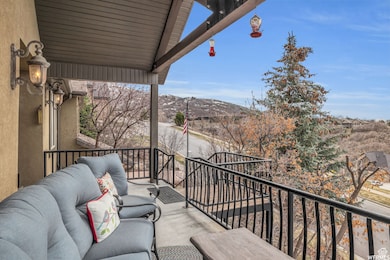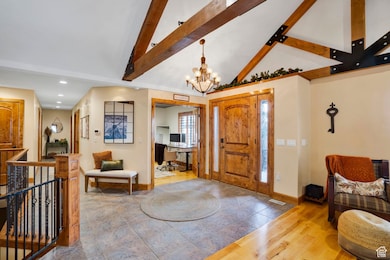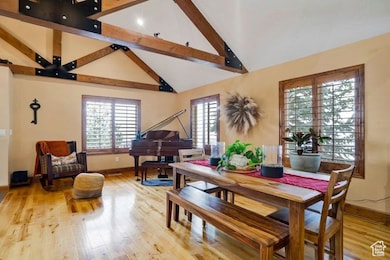
1603 E Millbrook Way Bountiful, UT 84010
Estimated payment $6,805/month
Highlights
- Second Kitchen
- Waterfall on Lot
- Mature Trees
- Oak Hills School Rated A-
- Lake View
- Secluded Lot
About This Home
Price Improvement!! Rare opportunity to build a Shop/Garage, or Sport Court with access off of Bountiful Blvd. The driveway is already cut in and approved with buildable land. Nestled on the east bench of Bountiful and walking distance to Mueller Park hiking trails. Incredible views of the mountains and sweeping views of the valley. Inside is an open concept great room/kitchen with vaulted ceilings, natural wood beams, and a cozy stone fireplace* Gourmet kitchen for entertaining with granite countertops and stainless steel appliances* Main level living* Office could easily be 3rd main level bedroom* Principal bedroom is well appointed with a vaulted ceiling and a spacious nursery/2nd office. Completely separate 1 bedroom apartment in the daylight basement* Open concept kitchen/family room* 2nd Laundry* Radiant floors* Tankless water heater* Storage Galore* 4th Car bay could be theater/weight room* Recently poured and sealed driveway* Wired generator for piece of mind* Well manicured grounds that includes private backyard patio, incredible water feature with three waterfalls and multiple ponds and fruit trees* MUST SEE!
Home Details
Home Type
- Single Family
Est. Annual Taxes
- $6,241
Year Built
- Built in 2004
Lot Details
- 0.72 Acre Lot
- Landscaped
- Secluded Lot
- Mature Trees
- Wooded Lot
- Property is zoned Single-Family, R-3
Parking
- 4 Car Attached Garage
- Open Parking
Property Views
- Lake
- Mountain
- Valley
Home Design
- Rambler Architecture
- Stone Siding
- Asphalt
- Stucco
Interior Spaces
- 4,171 Sq Ft Home
- 2-Story Property
- Central Vacuum
- Vaulted Ceiling
- Ceiling Fan
- Gas Log Fireplace
- Double Pane Windows
- Shades
- Plantation Shutters
- French Doors
- Entrance Foyer
- Great Room
- Den
Kitchen
- Second Kitchen
- Built-In Oven
- Gas Range
- Microwave
- Granite Countertops
- Disposal
- Instant Hot Water
Flooring
- Wood
- Carpet
- Radiant Floor
- Tile
Bedrooms and Bathrooms
- 3 Bedrooms | 2 Main Level Bedrooms
- Primary Bedroom on Main
- Walk-In Closet
- In-Law or Guest Suite
- Hydromassage or Jetted Bathtub
- Bathtub With Separate Shower Stall
Basement
- Basement Fills Entire Space Under The House
- Exterior Basement Entry
Eco-Friendly Details
- Reclaimed Water Irrigation System
Outdoor Features
- Balcony
- Open Patio
- Waterfall on Lot
Schools
- Oak Hills Elementary School
- Millcreek Middle School
- Bountiful High School
Utilities
- Forced Air Heating and Cooling System
- Natural Gas Connected
Community Details
- No Home Owners Association
- Ridge Sub Subdivision
Listing and Financial Details
- Assessor Parcel Number 04-147-0015
Map
Home Values in the Area
Average Home Value in this Area
Tax History
| Year | Tax Paid | Tax Assessment Tax Assessment Total Assessment is a certain percentage of the fair market value that is determined by local assessors to be the total taxable value of land and additions on the property. | Land | Improvement |
|---|---|---|---|---|
| 2024 | $7,032 | $650,100 | $185,085 | $465,015 |
| 2023 | $6,671 | $1,119,000 | $361,156 | $757,844 |
| 2022 | $6,242 | $570,350 | $196,040 | $374,310 |
| 2021 | $5,529 | $776,000 | $293,684 | $482,316 |
| 2020 | $4,354 | $603,000 | $266,812 | $336,188 |
| 2019 | $4,507 | $612,000 | $208,815 | $403,185 |
| 2018 | $4,185 | $557,000 | $200,616 | $356,384 |
| 2016 | $3,814 | $276,430 | $68,934 | $207,496 |
| 2015 | $4,260 | $295,460 | $68,934 | $226,526 |
| 2014 | $4,056 | $289,045 | $68,934 | $220,111 |
| 2013 | -- | $298,026 | $110,737 | $187,289 |
Property History
| Date | Event | Price | Change | Sq Ft Price |
|---|---|---|---|---|
| 05/15/2025 05/15/25 | Price Changed | $1,125,000 | -2.2% | $270 / Sq Ft |
| 05/02/2025 05/02/25 | Price Changed | $1,150,000 | -4.2% | $276 / Sq Ft |
| 03/24/2025 03/24/25 | For Sale | $1,200,000 | -- | $288 / Sq Ft |
Purchase History
| Date | Type | Sale Price | Title Company |
|---|---|---|---|
| Warranty Deed | -- | Cottonwood Title | |
| Deed | -- | Northwest Title | |
| Warranty Deed | -- | Integrated Title Ins Srv | |
| Warranty Deed | -- | Aspen Title Insurance Agency | |
| Interfamily Deed Transfer | -- | -- | |
| Interfamily Deed Transfer | -- | First American Title Co | |
| Warranty Deed | -- | Aspen Title Insurance Agency | |
| Warranty Deed | -- | Landmark Title Co | |
| Warranty Deed | -- | Associated Title Company |
Mortgage History
| Date | Status | Loan Amount | Loan Type |
|---|---|---|---|
| Open | $90,000 | Credit Line Revolving | |
| Open | $624,000 | New Conventional | |
| Previous Owner | $411,200 | New Conventional | |
| Previous Owner | $150,010 | Unknown | |
| Previous Owner | $414,700 | Purchase Money Mortgage | |
| Previous Owner | $137,000 | Credit Line Revolving | |
| Previous Owner | $374,500 | New Conventional | |
| Previous Owner | $80,000 | Seller Take Back |
Similar Homes in Bountiful, UT
Source: UtahRealEstate.com
MLS Number: 2072293
APN: 04-147-0015
- 1596 E Millbrook Way
- 1735 S Temple Ct Unit 203
- 1714 Ridge Point Dr
- 1821 Mapleview Dr
- 1877 Stone Hollow Dr
- 1868 Stone Hollow Dr Unit 510
- 1960 S High Pointe Dr Unit 22
- 1639 Lakeview Dr
- 2063 Ridgehollow Dr
- 1349 E Madera Hills Dr S
- 1357 Ridgewood Ln
- 984 Terrace Dr
- 2234 S Wood Hollow Way E Unit 52
- 1253 Oakridge Ln
- 2251 Ridgewood Way
- 603 Temple Hill Cir
- 1045 Claremont Dr
- 905 Millstream Way
- 2845 Wood Hollow Way
- 2692 S 1500 E






