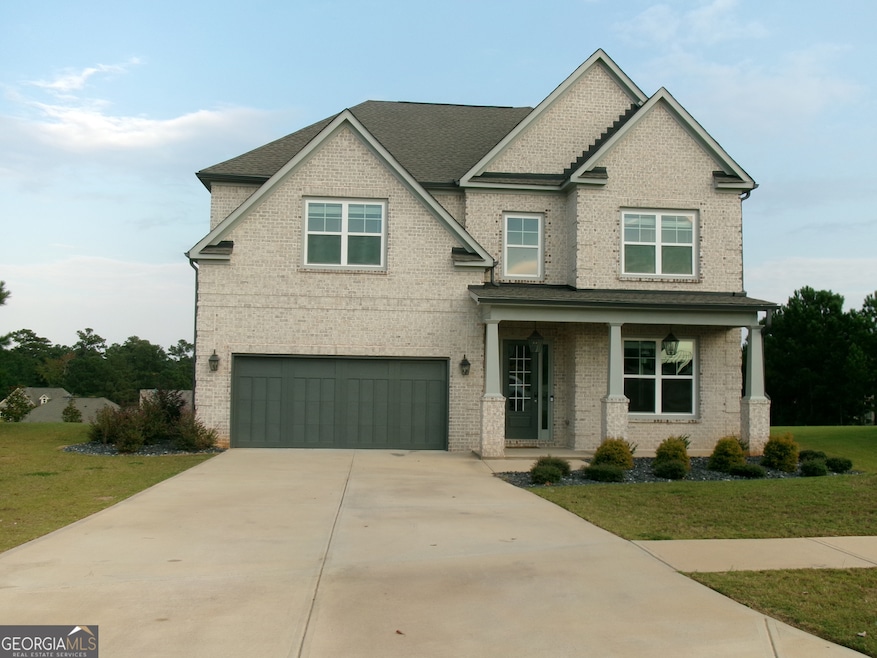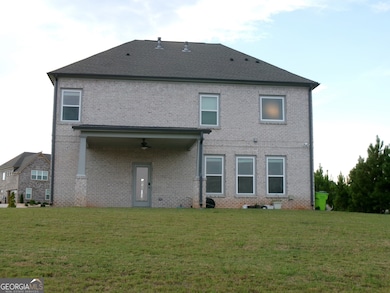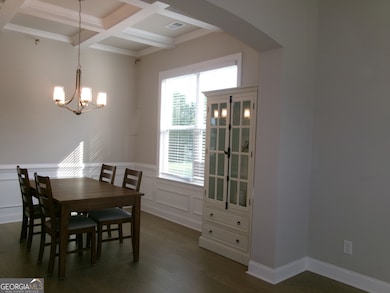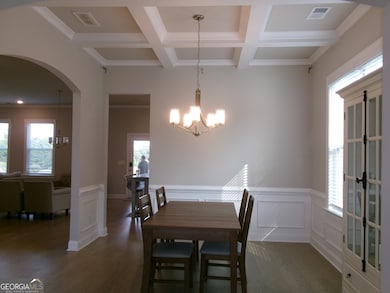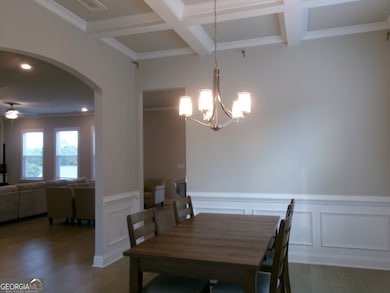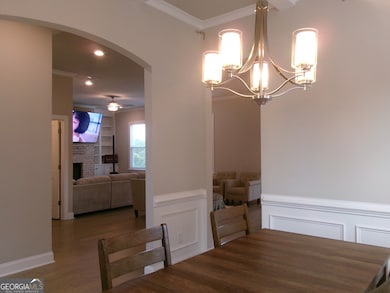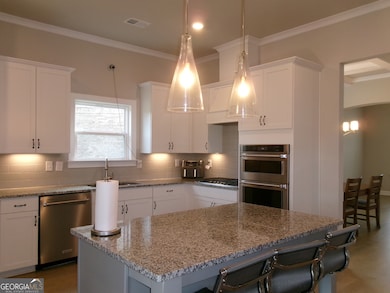1603 Falcon Ct Locust Grove, GA 30248
Spalding County NeighborhoodEstimated payment $3,477/month
Highlights
- Clubhouse
- High Ceiling
- Tennis Courts
- 1 Fireplace
- Community Pool
- Stainless Steel Appliances
About This Home
Welcome to Lakeview @ Heron Bay , a luxurious executive two story-home located in a quiet cul-de-sac. The home's stately four-sided brick exterior and a spacious two-car garage. The main floor is designed for both comfort and sophistication, featuring an inviting entrance foyer, a formal dining room. Huge Master suite, complete with a separate tub and shower, and double vanity. The open-concept living area boasts a light-filled great room, a breakfast room, and a gourmet kitchen outfitted with granite countertops, hardwood floors, and custom cabinetry. Step outside to enjoy a spacious backyard, perfect for entertaining, gardening, or creating your own outdoor sanctuary. Living in Heron Bay means embracing a lifestyle of leisure and recreation, with access to swimming pool, tennis facilities, scenic walking trails, and an exclusive clubhouse. . This home offers the perfect combination of luxury, versatility, and lifestyle.
Home Details
Home Type
- Single Family
Est. Annual Taxes
- $6,629
Year Built
- Built in 2022
Lot Details
- 0.52 Acre Lot
- Cul-De-Sac
- Level Lot
HOA Fees
- $100 Monthly HOA Fees
Parking
- Garage
Home Design
- Four Sided Brick Exterior Elevation
Interior Spaces
- 2,874 Sq Ft Home
- 2-Story Property
- Tray Ceiling
- High Ceiling
- Ceiling Fan
- 1 Fireplace
- Two Story Entrance Foyer
- Family Room
- Laundry on upper level
Kitchen
- Microwave
- Dishwasher
- Stainless Steel Appliances
- Disposal
Bedrooms and Bathrooms
- 4 Bedrooms
- Walk-In Closet
- Double Vanity
- Bathtub Includes Tile Surround
- Separate Shower
Schools
- Jordan Hill Road Elementary School
- Kennedy Road Middle School
- Spalding High School
Utilities
- Central Heating and Cooling System
- High Speed Internet
- Cable TV Available
Community Details
Overview
- Association fees include swimming, tennis
- Lakeview At Heron Bay Subdivision
Amenities
- Clubhouse
Recreation
- Tennis Courts
- Community Playground
- Community Pool
Map
Home Values in the Area
Average Home Value in this Area
Tax History
| Year | Tax Paid | Tax Assessment Tax Assessment Total Assessment is a certain percentage of the fair market value that is determined by local assessors to be the total taxable value of land and additions on the property. | Land | Improvement |
|---|---|---|---|---|
| 2024 | $6,729 | $185,302 | $35,200 | $150,102 |
| 2023 | $6,729 | $132,100 | $35,200 | $96,900 |
| 2022 | $868 | $21,120 | $21,120 | $0 |
| 2021 | $860 | $35,200 | $35,200 | $0 |
| 2020 | $614 | $14,080 | $14,080 | $0 |
| 2019 | $624 | $14,080 | $14,080 | $0 |
| 2018 | $638 | $14,080 | $14,080 | $0 |
| 2017 | $623 | $14,080 | $14,080 | $0 |
| 2016 | $633 | $14,080 | $14,080 | $0 |
| 2015 | $649 | $14,080 | $14,080 | $0 |
| 2014 | $659 | $14,080 | $14,080 | $0 |
Property History
| Date | Event | Price | List to Sale | Price per Sq Ft |
|---|---|---|---|---|
| 09/26/2025 09/26/25 | For Sale | $535,000 | -- | $186 / Sq Ft |
Purchase History
| Date | Type | Sale Price | Title Company |
|---|---|---|---|
| Quit Claim Deed | -- | -- | |
| Warranty Deed | $489,300 | -- | |
| Warranty Deed | -- | -- | |
| Warranty Deed | -- | -- |
Mortgage History
| Date | Status | Loan Amount | Loan Type |
|---|---|---|---|
| Previous Owner | $366,937 | New Conventional |
Source: Georgia MLS
MLS Number: 10613312
APN: 201C-01-080
- 1516 Windward Dr
- 1528 Windward Dr
- 5200 Heron Bay Blvd
- 1731 Panorama Dr
- 1141 Pebble Creek Ln
- 1143 Pebble Creek Ln
- 6025 Golf View Crossing
- 164 Cottage Club Dr
- 156 Cottage Club Dr
- 6409 Caledon Ct
- 150 Cottage Club Dr
- 250 High Court Way
- 256 High Court Way
- 5297 Heron Bay Blvd
- 5353 Heron Bay Blvd
- 5357 Heron Bay Blvd
- 117 Cottage Club Dr
- 3008 Norwell Ct
- 7517 Watson Cir
- 8013 Coleson Crossing
- 2520 Mockingbird Ln
- 2405 Langstan Ct
- 2812 Harcourt Dr
- 106 Saginaw Ct
- 104 Saginaw Ct
- 102 Saginaw Ct
- 100 Saginaw Ct
- 256 Gilliam Ct
- 1224 Nottley Dr
- 1759 Teamon Rd Unit B
- 1759 Teamon Rd Unit A
- 409 Golden Rod Ct
- 236 Little Gem Ct
- 2273 Hampton Locust Grove Rd
- 381 Sandy Springs Dr
- 1296 N Hampton Dr
