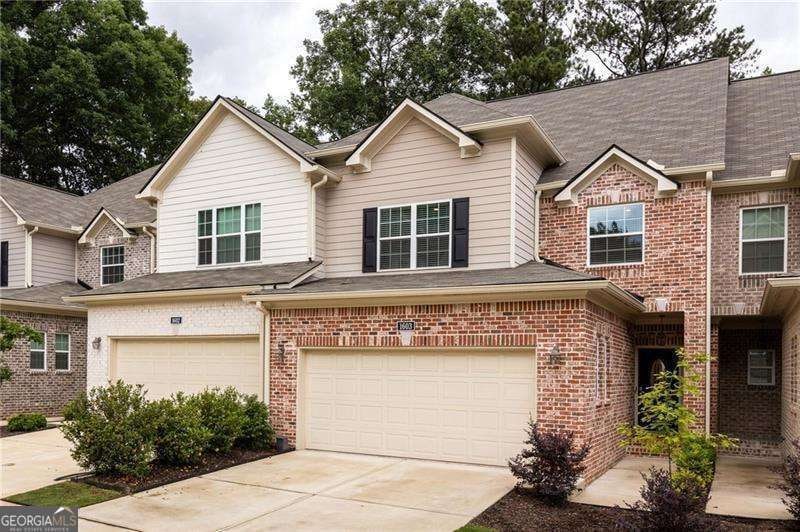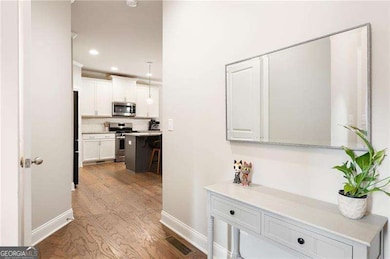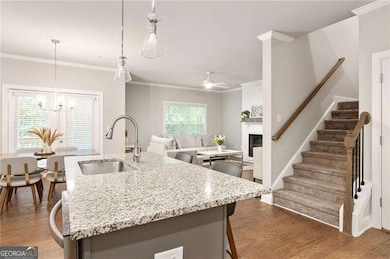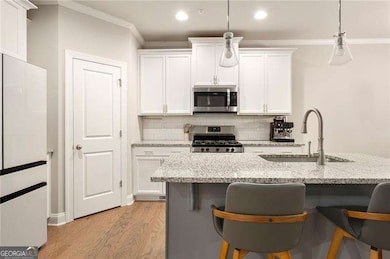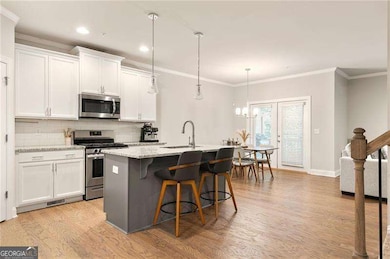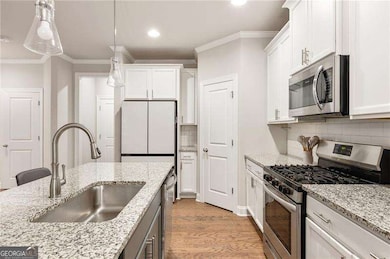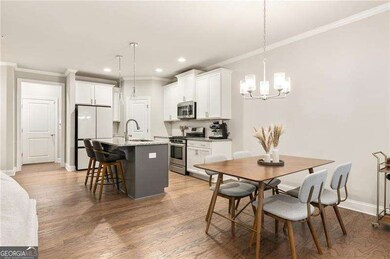1603 Glen Ivy Marietta, GA 30062
Eastern Marietta NeighborhoodEstimated payment $2,578/month
Highlights
- In Ground Pool
- Gated Community
- Deck
- Marietta High School Rated A-
- Clubhouse
- Wood Flooring
About This Home
Tucked inside a quiet, gated community in Marietta, this newer construction home delivers the perfect mix of comfort, convenience, and calm. Just minutes from the charm of Marietta Square, the location makes everyday life easy without sacrificing peace and privacy. Step inside to warm hardwood floors and an open main level that feels spacious and welcoming. The living room centers around a cozy fireplace and flows effortlessly into the kitchen and dining area, creating a space that's just as great for relaxing as it is for hosting. The kitchen is the heart of the home, featuring a large central island, stainless steel appliances, granite countertops, gas range, and abundant cabinetry to keep everything within reach yet out of sight. French doors off the dining area lead to a private patio surrounded by lush greenery, giving you that tucked-away, treehouse feel. Whether it's coffee in the morning or wine in the evening, this space is made for slowing down. Upstairs, you'll find two generously sized guest bedrooms, a full bathroom, and a laundry room that keeps chores contained. The oversized primary suite is a true retreat with space to unwind, a large walk-in closet, and a spa-inspired bathroom with double vanity, walk-in shower, and separate water closet. There's more to love; the huge unfinished basement is already stubbed for a bathroom and ready for whatever you need next, think home gym, guest suite, office, or media room. Enjoy socializing with neighbors at the community pool and let the pups run free at the dog park. Conveniently located near I-75, this one checks all of the boxes and then some!
Townhouse Details
Home Type
- Townhome
Est. Annual Taxes
- $1,270
Year Built
- Built in 2022
Lot Details
- 871 Sq Ft Lot
- Two or More Common Walls
HOA Fees
- $243 Monthly HOA Fees
Home Design
- Slab Foundation
- Composition Roof
- Concrete Siding
- Brick Front
Interior Spaces
- 3-Story Property
- Roommate Plan
- Tray Ceiling
- High Ceiling
- Ceiling Fan
- Double Pane Windows
- Living Room with Fireplace
- Combination Dining and Living Room
- Pull Down Stairs to Attic
Kitchen
- Breakfast Area or Nook
- Breakfast Bar
- Walk-In Pantry
- Microwave
- Dishwasher
- Kitchen Island
- Disposal
Flooring
- Wood
- Tile
Bedrooms and Bathrooms
- 3 Bedrooms
- Walk-In Closet
- Double Vanity
Laundry
- Laundry in Hall
- Laundry on upper level
Unfinished Basement
- Basement Fills Entire Space Under The House
- Exterior Basement Entry
- Stubbed For A Bathroom
- Natural lighting in basement
Home Security
Parking
- 2 Car Garage
- Garage Door Opener
Eco-Friendly Details
- Energy-Efficient Insulation
- Energy-Efficient Thermostat
Outdoor Features
- In Ground Pool
- Deck
Schools
- Sawyer Road Elementary School
- Marietta Middle School
- Marietta High School
Utilities
- Forced Air Zoned Heating and Cooling System
- High-Efficiency Water Heater
- High Speed Internet
- Phone Available
- Cable TV Available
Community Details
Overview
- $535 Initiation Fee
- Association fees include ground maintenance, swimming, water
- Glen Ivy Subdivision
Amenities
- Clubhouse
Recreation
- Community Pool
Security
- Gated Community
- Fire and Smoke Detector
Map
Home Values in the Area
Average Home Value in this Area
Tax History
| Year | Tax Paid | Tax Assessment Tax Assessment Total Assessment is a certain percentage of the fair market value that is determined by local assessors to be the total taxable value of land and additions on the property. | Land | Improvement |
|---|---|---|---|---|
| 2025 | $1,270 | $174,612 | $56,000 | $118,612 |
| 2024 | $1,270 | $174,612 | $56,000 | $118,612 |
| 2023 | $1,355 | $160,144 | $50,000 | $110,144 |
| 2022 | $129 | $15,200 | $15,200 | $0 |
| 2021 | $131 | $15,200 | $15,200 | $0 |
| 2020 | $131 | $15,200 | $15,200 | $0 |
| 2019 | $131 | $15,200 | $15,200 | $0 |
| 2018 | $48 | $5,600 | $5,600 | $0 |
| 2017 | $39 | $5,600 | $5,600 | $0 |
| 2016 | $55 | $8,000 | $8,000 | $0 |
| 2015 | $45 | $6,000 | $6,000 | $0 |
| 2014 | $47 | $6,000 | $0 | $0 |
Property History
| Date | Event | Price | List to Sale | Price per Sq Ft |
|---|---|---|---|---|
| 12/01/2025 12/01/25 | Pending | -- | -- | -- |
| 12/01/2025 12/01/25 | Under Contract | -- | -- | -- |
| 11/19/2025 11/19/25 | For Sale | $425,000 | 0.0% | $242 / Sq Ft |
| 11/18/2025 11/18/25 | For Rent | $3,500 | -- | -- |
Purchase History
| Date | Type | Sale Price | Title Company |
|---|---|---|---|
| Special Warranty Deed | $409,900 | -- | |
| Limited Warranty Deed | $700,000 | -- |
Mortgage History
| Date | Status | Loan Amount | Loan Type |
|---|---|---|---|
| Open | $327,920 | New Conventional |
Source: Georgia MLS
MLS Number: 10646195
APN: 16-1093-0-123-0
