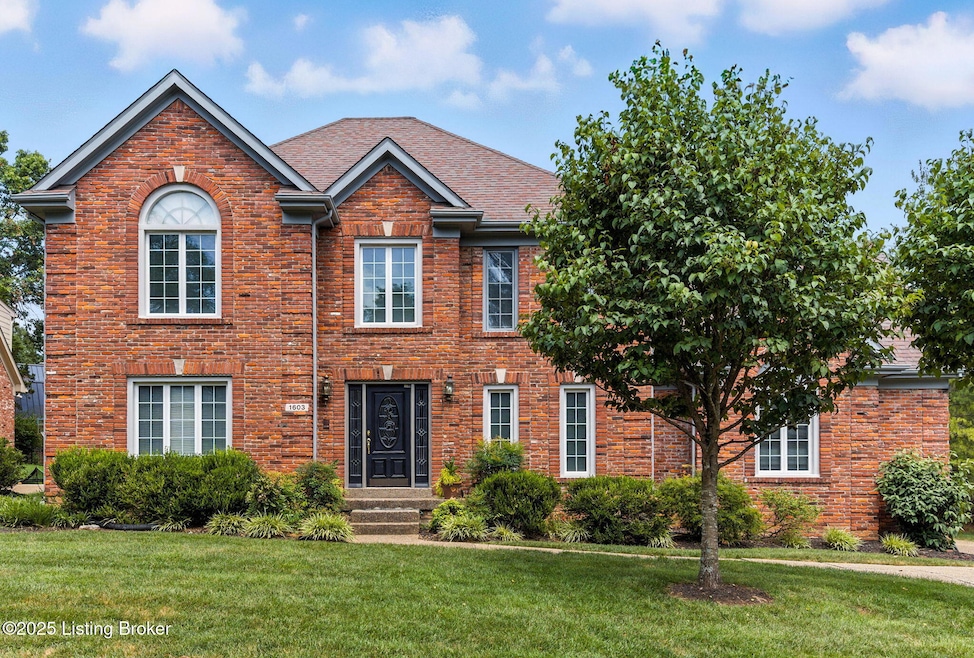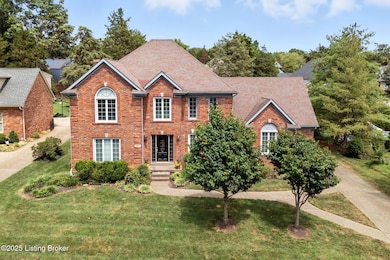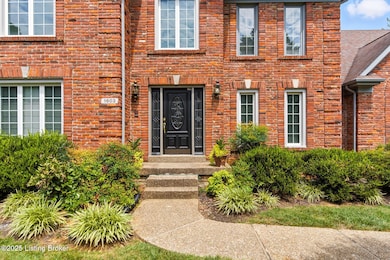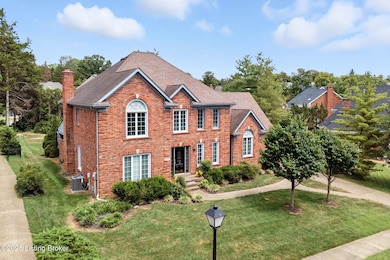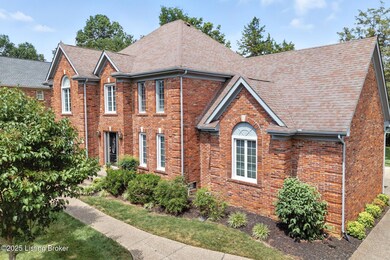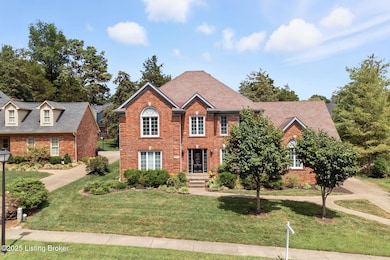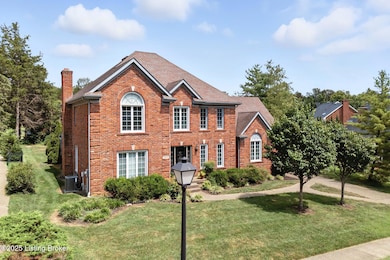1603 Golden Leaf Way Louisville, KY 40245
Estimated payment $3,489/month
Highlights
- Deck
- Vaulted Ceiling
- 1 Fireplace
- Lowe Elementary School Rated A-
- Traditional Architecture
- Double Oven
About This Home
Welcome to 1603 Golden Leaf Way, a grand two-story home of over 4000 square feet of living space featuring 4 bedrooms, 3 bathrooms and one-half bath, located in the prestigious Lake Forest neighborhood. The foyer is filled with natural light from the gorgeous leaded glass of the front door and sidelights. You will appreciate the traditional floor plan and the beautiful crown moldings, and tray and vaulted ceilings, with a formal dining room (which can also serve as an office) and living room, and a spacious family room with fireplace and access to the covered porch. The large eat-in kitchen with a hardwood floor is filled with natural light from windows and glass doors on three sides, with access to the expansive covered deck with skylights that overlooks a peaceful back yard. A laundry room and half bath with hardwood floors complete the first floor. Upstairs you will find the large primary bedroom suite with a tray ceiling, a luxurious primary bathroom with a water closet, two separate sink areas, a whirlpool tub and a separate shower. The suite also contains a cozy sitting area and a generously sized walk-in closet. In addition, there are three other bedrooms with one featuring a vaulted ceiling, walk-in closet and pavilion window.
The finished lower level offers approximately 964 square feet of additional living space including a family room with a bar, a full bathroom and a versatile area that could be used as an office or guest space. Come experience all that Lake Forest has to offer! The community features 3 pools, tennis courts, a sand volleyball court and exclusive memberships available to the award-winning golf course designed by Arnold Palmer.
Home Details
Home Type
- Single Family
Est. Annual Taxes
- $4,267
Year Built
- Built in 1994
Parking
- 2 Car Attached Garage
Home Design
- Traditional Architecture
- Poured Concrete
- Shingle Roof
Interior Spaces
- 2-Story Property
- Vaulted Ceiling
- 1 Fireplace
- Double Oven
- Laundry Room
- Basement
Bedrooms and Bathrooms
- 4 Bedrooms
- Soaking Tub
Outdoor Features
- Deck
Utilities
- Forced Air Heating and Cooling System
- Heating System Uses Natural Gas
Community Details
- Property has a Home Owners Association
- Lake Forest Subdivision
Listing and Financial Details
- Legal Lot and Block 0908 / 2191
- Assessor Parcel Number 21910980000
Map
Home Values in the Area
Average Home Value in this Area
Tax History
| Year | Tax Paid | Tax Assessment Tax Assessment Total Assessment is a certain percentage of the fair market value that is determined by local assessors to be the total taxable value of land and additions on the property. | Land | Improvement |
|---|---|---|---|---|
| 2024 | $4,267 | $421,340 | $90,000 | $331,340 |
| 2023 | $4,342 | $421,340 | $90,000 | $331,340 |
| 2022 | $4,425 | $371,810 | $100,000 | $271,810 |
| 2021 | $4,158 | $371,810 | $100,000 | $271,810 |
| 2020 | $3,831 | $371,810 | $100,000 | $271,810 |
| 2019 | $3,753 | $371,810 | $100,000 | $271,810 |
| 2018 | $3,728 | $371,810 | $100,000 | $271,810 |
| 2017 | $3,508 | $371,810 | $100,000 | $271,810 |
| 2013 | $3,450 | $345,000 | $107,800 | $237,200 |
Property History
| Date | Event | Price | List to Sale | Price per Sq Ft |
|---|---|---|---|---|
| 11/20/2025 11/20/25 | Price Changed | $595,000 | -0.8% | $146 / Sq Ft |
| 08/07/2025 08/07/25 | For Sale | $600,000 | -- | $147 / Sq Ft |
Purchase History
| Date | Type | Sale Price | Title Company |
|---|---|---|---|
| Interfamily Deed Transfer | -- | None Available | |
| Warranty Deed | $345,000 | Agency Title | |
| Deed | $361,000 | Chicago Title |
Mortgage History
| Date | Status | Loan Amount | Loan Type |
|---|---|---|---|
| Open | $110,000 | New Conventional | |
| Previous Owner | $236,000 | Fannie Mae Freddie Mac |
Source: Metro Search, Inc.
MLS Number: 1694708
APN: 219109080000
- 14915 Forest Oaks Dr
- 1704 Golden Leaf Way
- 14907 Forest Oaks Dr
- 15109 Beckley Springs Dr
- 15111 Beckley Springs Dr
- 15113 Beckley Springs Dr
- 15107 Beckley Springs Dr
- 15101 Beckley Springs Dr
- 2000 Forest Pointe Ln
- 15808 Barkley Lake Ct
- 14507 Deercross Place
- 1317 Isleworth Dr
- 843 Lake Forest Pkwy
- 14400 Maple Ridge Place
- Avondale Plan at Twin Lakes
- Mayfield Plan at Twin Lakes
- Vardon Plan at Twin Lakes
- Laurel Plan at Twin Lakes
- Grandin Plan at The Estates and Meadows at Floyds Fork - Masterpiece Collection
- Pearson Plan at The Estates and Meadows at Floyds Fork - Masterpiece Collection
- 1213 Johnson Ridge Rd
- 218 Spreading Oak Ln
- 14601 Pulpit Dr
- 17430 Curry Branch Rd
- 16815 Aiken Ridge Cir
- 16817 Aiken Ridge Cir
- 427 Rockcrest Way
- 17038 Green Crest Ln
- 220 Rockcrest Way
- 3300 Altabrook Dr
- 3400 Quarter Bell Ln
- 700 Landis Ridge Dr
- 13645 Elanna Ave
- 17014 Ashburton Dr
- 14029 Grandshire Way
- 425 Meridian Hills Dr
- 400 Echelon Way
- 118 Belden Trail
- 13325 Station Rail Way
- 110 Belden Trail
