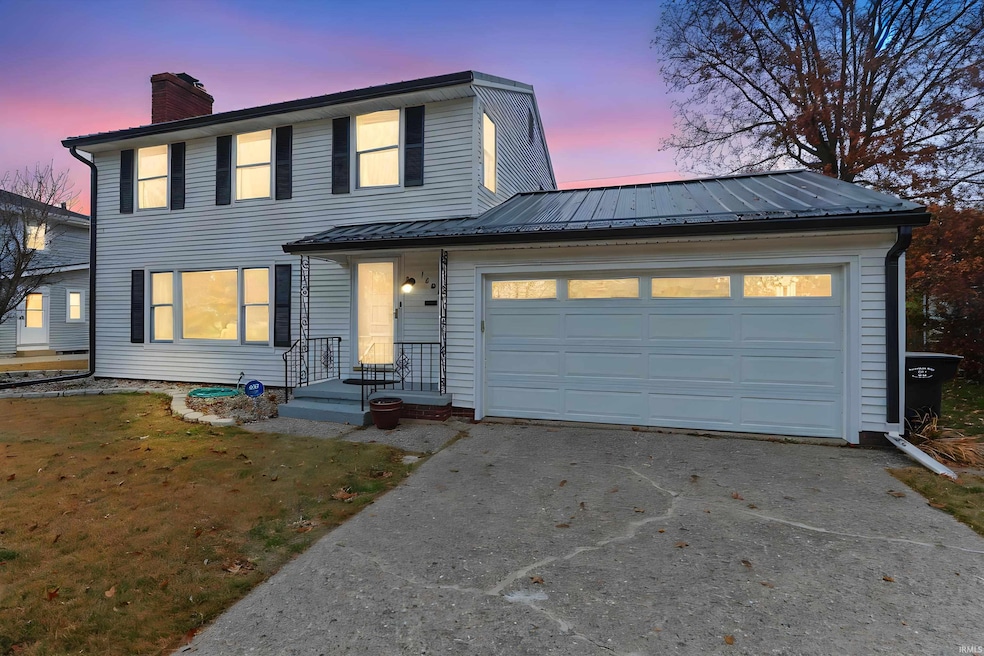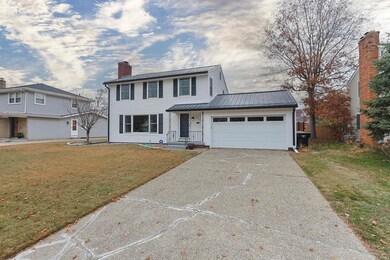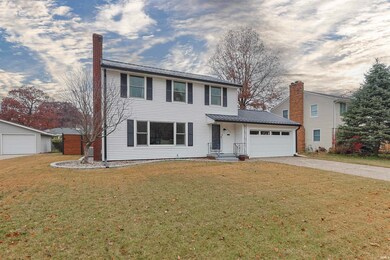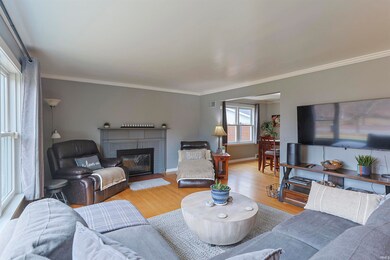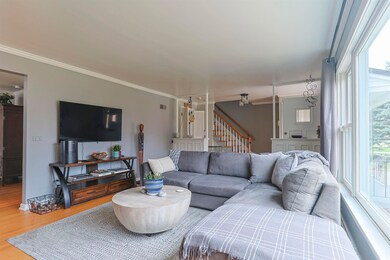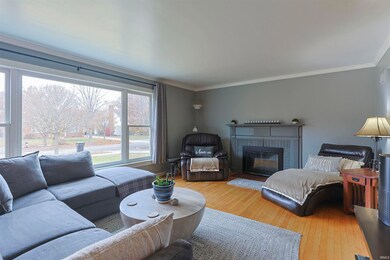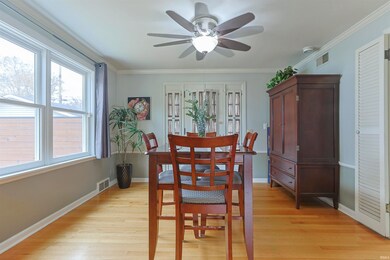1603 Hoover Ave South Bend, IN 46615
River Park NeighborhoodEstimated payment $1,896/month
Highlights
- Wood Flooring
- Screened Porch
- Formal Dining Room
- Cody Elementary School Rated A
- Community Fire Pit
- Utility Sink
About This Home
Welcome home to 1603 Hoover Ave, a place where memories weren’t just made — they were cultivated. Tucked inside one of South Bend’s most charming, quiet, and genuinely neighborly pockets, the Sunnymede neighborhood, this is the kind of home people feel connected to before they even walk through the door. The owner originally moved here years ago for one simple reason: it felt safe. It felt right. Their heart, time, and love was poured into every inch of this home. You can feel that warmth the moment you arrive. The backyard is where the home truly comes alive — a private retreat framed by a new 6-foot cedar privacy fence, thoughtfully designed landscaping, and beautiful pavers perfectly laid out for lounging or relaxing under the open sky. Evenings around the fire pit, quiet mornings with coffee on the screened-in porch, and afternoons in the sunshine... this outdoor space offers comfort, connection, and calm. Step inside and you’re welcomed by hardwood floors that flow through the main level, connecting a warm living space to a beautifully refurbished kitchen designed for everyday living. Enjoy casual meals in the cozy eat-in area and gather with loved ones in the formal dining room, a space filled with conversations and memories waiting to happen. Important updates bring peace of mind: Metal roof (2024), Newer windows (2021), HVAC (2015). All thoughtful investments that protect the home and keep it running smoothly for years to come. You'll eventually find that the flow of the hardwood floors continue onto the second level and additionally you’ll find three inviting bedrooms — including a surprisingly spacious primary bedroom that feels like a peaceful retreat at the end of the day. A full bathroom is conveniently located on this level, while a half bath on the main adds everyday practicality. The partially finished basement offers a bonus living area — perfect for movie nights, a playroom, hobbies, or simply a cozy hangout spot. Storage is abundant with a handy backyard shed and a two-stall attached garage. And when you step beyond this quiet, quaint neighborhood, you’re moments from some of South Bend’s most loved amenities: The Farmers Market, Potawatomi Zoo, Local shops, cafés, and community favorites along with parks and recreation spots close by. This isn’t just a house. It’s a story. A lovingly maintained home in a location that has offered safety, comfort, and connection — now ready to open its door for the next chapter.
Home Details
Home Type
- Single Family
Est. Annual Taxes
- $3,210
Year Built
- Built in 1953
Lot Details
- 8,224 Sq Ft Lot
- Lot Dimensions are 68 x 121
- Privacy Fence
- Wood Fence
- Landscaped
Parking
- 2 Car Attached Garage
- Garage Door Opener
Home Design
- Metal Roof
- Vinyl Construction Material
Interior Spaces
- 2-Story Property
- Ceiling Fan
- Wood Burning Fireplace
- Formal Dining Room
- Screened Porch
- Partially Finished Basement
Kitchen
- Eat-In Kitchen
- Utility Sink
Flooring
- Wood
- Laminate
- Tile
Bedrooms and Bathrooms
- 3 Bedrooms
Home Security
- Video Cameras
- Carbon Monoxide Detectors
- Fire and Smoke Detector
Schools
- Nuner Elementary School
- Jefferson Middle School
- Adams High School
Utilities
- Forced Air Heating and Cooling System
- Heating System Uses Gas
Additional Features
- Patio
- Suburban Location
Community Details
- Sunnymede Subdivision
- Community Fire Pit
Listing and Financial Details
- Assessor Parcel Number 71-09-07-451-022.000-026
Map
Home Values in the Area
Average Home Value in this Area
Tax History
| Year | Tax Paid | Tax Assessment Tax Assessment Total Assessment is a certain percentage of the fair market value that is determined by local assessors to be the total taxable value of land and additions on the property. | Land | Improvement |
|---|---|---|---|---|
| 2024 | $3,031 | $267,500 | $37,900 | $229,600 |
| 2023 | $2,988 | $251,800 | $37,900 | $213,900 |
| 2022 | $2,484 | $207,400 | $37,900 | $169,500 |
| 2021 | $2,239 | $184,500 | $47,500 | $137,000 |
| 2020 | $2,101 | $173,600 | $44,700 | $128,900 |
| 2019 | $1,696 | $165,300 | $45,200 | $120,100 |
| 2018 | $1,737 | $145,300 | $39,700 | $105,600 |
| 2017 | $1,794 | $144,600 | $39,700 | $104,900 |
| 2016 | $1,633 | $129,100 | $35,400 | $93,700 |
| 2014 | $721 | $62,700 | $19,300 | $43,400 |
| 2013 | $1,679 | $94,500 | $19,300 | $75,200 |
Property History
| Date | Event | Price | List to Sale | Price per Sq Ft |
|---|---|---|---|---|
| 11/20/2025 11/20/25 | For Sale | $309,000 | -- | $158 / Sq Ft |
Purchase History
| Date | Type | Sale Price | Title Company |
|---|---|---|---|
| Warranty Deed | -- | -- | |
| Warranty Deed | -- | Meridian Title | |
| Warranty Deed | -- | Meridian Title |
Mortgage History
| Date | Status | Loan Amount | Loan Type |
|---|---|---|---|
| Previous Owner | $133,000 | New Conventional |
Source: Indiana Regional MLS
MLS Number: 202546853
APN: 71-09-07-451-022.000-026
- 1510 Sunnymede Ave
- 1410 Chester St
- 1005 S Twyckenham Dr
- 1315 Sunnymede Ave
- 1201 S Twyckenham Dr
- 510 S Ironwood Dr
- 1201 Oakland St
- 819 S 24th St
- 1017 S 23rd St
- 513 S 26th St
- 806 S 26th St
- 634 S 26th St
- 1164 Lincoln Way E
- 537 S 27th St
- 610 S 27th St
- 1522 Mckinley Ave
- 1422 Mckinley Ave
- 525 S 28th St
- 320 S Notre Dame Ave
- 1519 Mckinley Ave
- 742 S 23rd St
- 1106 S 20th St
- 1019 S Ironwood Dr Unit 1
- 633 S 26th St
- 1032 E Wayne St Unit 323 S. Eddy - 2nd floor apartment
- 846 S 26th St
- 1010 S 26th St
- 518 S 28th St
- 809 S George Ave
- 1003 E Washington St
- 126 Monmoor Ave
- 2121 E Madison St
- 123 N Notre Dame Ave Unit ID1037674P
- 1801 Leer St
- 1838 E Calvert St
- 1934 E Calvert St
- 3001 E Jefferson Blvd
- 1912 Miami St
- 1912 Miami St
- 519 Grand Blvd
