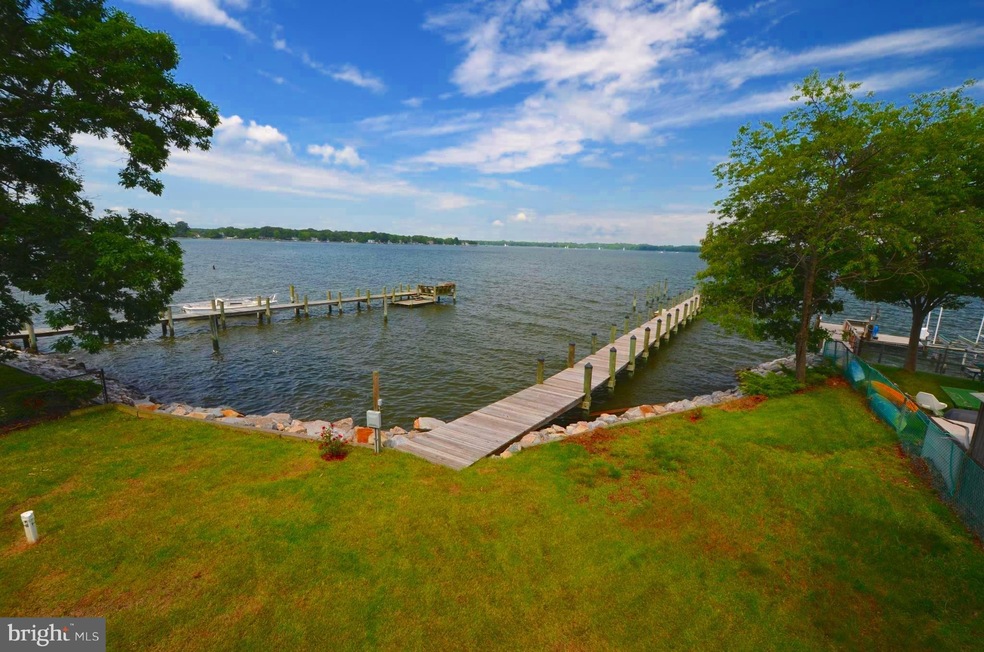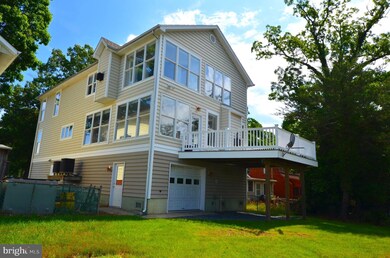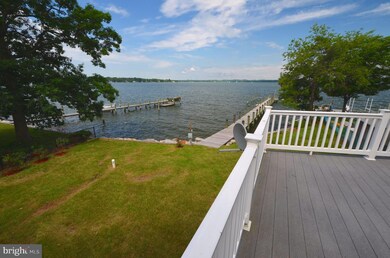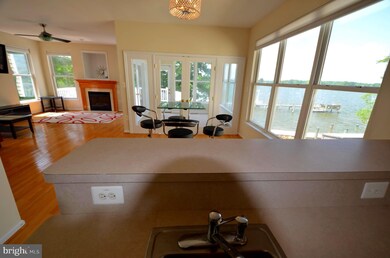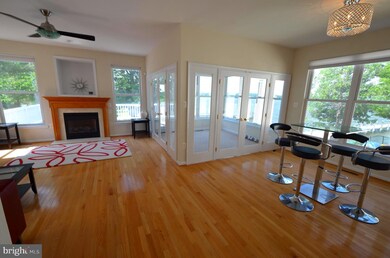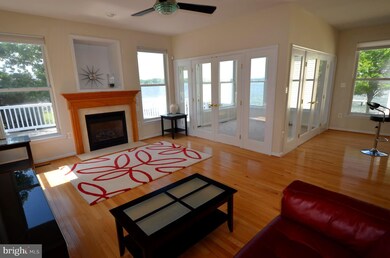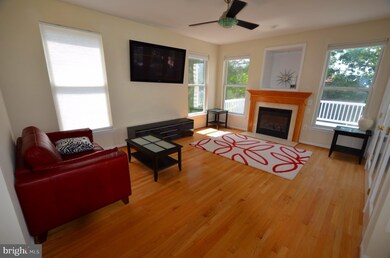
1603 Hunters Ln Shady Side, MD 20764
Highlights
- 92 Feet of Waterfront
- Pier
- Colonial Architecture
- 2 Dock Slips
- Pier or Dock
- Deck
About This Home
As of August 2023BEST OF BOTH WORLDS, GORGEOUS CHESAPEAKE BAY VIEWS & PIER LOCATED ON WEST RIVER W/GOOD WATER DEPTH TO ACCOMMODATE LG. BOAT(NO BRIDGES) & QUICK ACCESS TO BAY. YOU WILL FALL IN LOVE W/THIS HOME W/VIEWS FROM EVERY RM., HWD. FLRS. THRU OUT MAIN LEVEL, KITCHEN OPENS TO FR. W/GAS FP., FRENCH DOORS LEAD YOU TO WATERFRONT SUNROOM W/VIEWS TO DIE FOR, LG. DECK, M/BR. W/GAS FP. & VIEWS FOREVER!!
Home Details
Home Type
- Single Family
Est. Annual Taxes
- $6,363
Year Built
- Built in 2001
Lot Details
- 5,079 Sq Ft Lot
- 92 Feet of Waterfront
- Home fronts navigable water
- Property is zoned R5
Parking
- 5 Car Attached Garage
- Front Facing Garage
Home Design
- Colonial Architecture
- Vinyl Siding
Interior Spaces
- 3,400 Sq Ft Home
- Property has 3 Levels
- 2 Fireplaces
- Fireplace With Glass Doors
- Family Room Off Kitchen
- Dining Area
- Wood Flooring
- Water Views
Kitchen
- Breakfast Area or Nook
- Stove
- Dishwasher
Bedrooms and Bathrooms
- 3 Bedrooms
- En-Suite Bathroom
- 3 Full Bathrooms
- Whirlpool Bathtub
Laundry
- Dryer
- Washer
Outdoor Features
- Pier
- Private Water Access
- River Nearby
- Sail
- Rip-Rap
- 2 Dock Slips
- Physical Dock Slip Conveys
- Stream or River on Lot
- 3 Powered Boats Permitted
- 3 Non-Powered Boats Permitted
- Deck
Schools
- Shady Side Elementary School
- Southern Middle School
- Southern High School
Utilities
- Forced Air Zoned Heating and Cooling System
- Heat Pump System
- Well
- Electric Water Heater
- Water Conditioner is Owned
Listing and Financial Details
- Tax Lot 13
- Assessor Parcel Number 020746502300800
Community Details
Overview
- No Home Owners Association
- Idlewilde Acres Subdivision
Recreation
- Pier or Dock
Ownership History
Purchase Details
Home Financials for this Owner
Home Financials are based on the most recent Mortgage that was taken out on this home.Purchase Details
Home Financials for this Owner
Home Financials are based on the most recent Mortgage that was taken out on this home.Purchase Details
Home Financials for this Owner
Home Financials are based on the most recent Mortgage that was taken out on this home.Purchase Details
Home Financials for this Owner
Home Financials are based on the most recent Mortgage that was taken out on this home.Similar Homes in Shady Side, MD
Home Values in the Area
Average Home Value in this Area
Purchase History
| Date | Type | Sale Price | Title Company |
|---|---|---|---|
| Deed | $855,000 | Brennan Title | |
| Interfamily Deed Transfer | -- | Accommodation | |
| Deed | $638,000 | Home First Title Group Llc | |
| Interfamily Deed Transfer | -- | Performance Title Inc |
Mortgage History
| Date | Status | Loan Amount | Loan Type |
|---|---|---|---|
| Open | $684,000 | New Conventional | |
| Previous Owner | $449,518 | New Conventional | |
| Previous Owner | $450,400 | New Conventional | |
| Previous Owner | $453,100 | New Conventional | |
| Previous Owner | $375,500 | New Conventional | |
| Previous Owner | $400,000 | New Conventional |
Property History
| Date | Event | Price | Change | Sq Ft Price |
|---|---|---|---|---|
| 08/15/2023 08/15/23 | Sold | $855,000 | 0.0% | $311 / Sq Ft |
| 07/14/2023 07/14/23 | Pending | -- | -- | -- |
| 07/11/2023 07/11/23 | Off Market | $855,000 | -- | -- |
| 07/07/2023 07/07/23 | For Sale | $850,000 | +33.2% | $309 / Sq Ft |
| 04/18/2018 04/18/18 | Sold | $638,000 | -1.8% | $188 / Sq Ft |
| 03/16/2018 03/16/18 | Pending | -- | -- | -- |
| 11/11/2017 11/11/17 | For Sale | $649,900 | -- | $191 / Sq Ft |
Tax History Compared to Growth
Tax History
| Year | Tax Paid | Tax Assessment Tax Assessment Total Assessment is a certain percentage of the fair market value that is determined by local assessors to be the total taxable value of land and additions on the property. | Land | Improvement |
|---|---|---|---|---|
| 2024 | $8,219 | $671,767 | $0 | $0 |
| 2023 | $7,653 | $632,300 | $329,100 | $303,200 |
| 2022 | $6,948 | $612,067 | $0 | $0 |
| 2021 | $13,467 | $591,833 | $0 | $0 |
| 2020 | $6,485 | $571,600 | $301,500 | $270,100 |
| 2019 | $6,578 | $571,600 | $301,500 | $270,100 |
| 2018 | $5,796 | $571,600 | $301,500 | $270,100 |
| 2017 | $6,917 | $640,000 | $0 | $0 |
| 2016 | -- | $618,300 | $0 | $0 |
| 2015 | -- | $596,600 | $0 | $0 |
| 2014 | -- | $574,900 | $0 | $0 |
Agents Affiliated with this Home
-
James Schaecher

Seller's Agent in 2023
James Schaecher
Keller Williams Flagship
(301) 928-4246
325 Total Sales
-
Judith Kelly

Buyer's Agent in 2023
Judith Kelly
Long & Foster
(202) 374-5195
39 Total Sales
-
Ray Mudd

Seller's Agent in 2018
Ray Mudd
Schwartz Realty, Inc.
(301) 261-9700
274 Total Sales
-
Michael Dunn

Seller Co-Listing Agent in 2018
Michael Dunn
Schwartz Realty, Inc.
(410) 867-4308
25 Total Sales
Map
Source: Bright MLS
MLS Number: 1004128055
APN: 07-465-02300800
- 4717 Frederick Ave
- 1617 Winters Ave
- 4701 Girton Ave
- 4723 Washington Ave
- 4738 Washington Ave
- 4725 Idlewilde Rd
- 4715 Oak Rd
- 4722 Oak Rd
- 4819 Avery Rd
- 1471 Nieman Rd
- 4801 Avery Rd
- 1462 Snug Harbor Rd
- 4846 Woods Wharf Rd
- 1601 Snug Harbor Rd
- 1346 E West Shady Side Rd
- 1419 Shady Rest Rd
- 6508 Shady Side Rd
- 6512 Shady Side Rd
- 6561 Shady Side Rd
- 1185 Holly Ave
