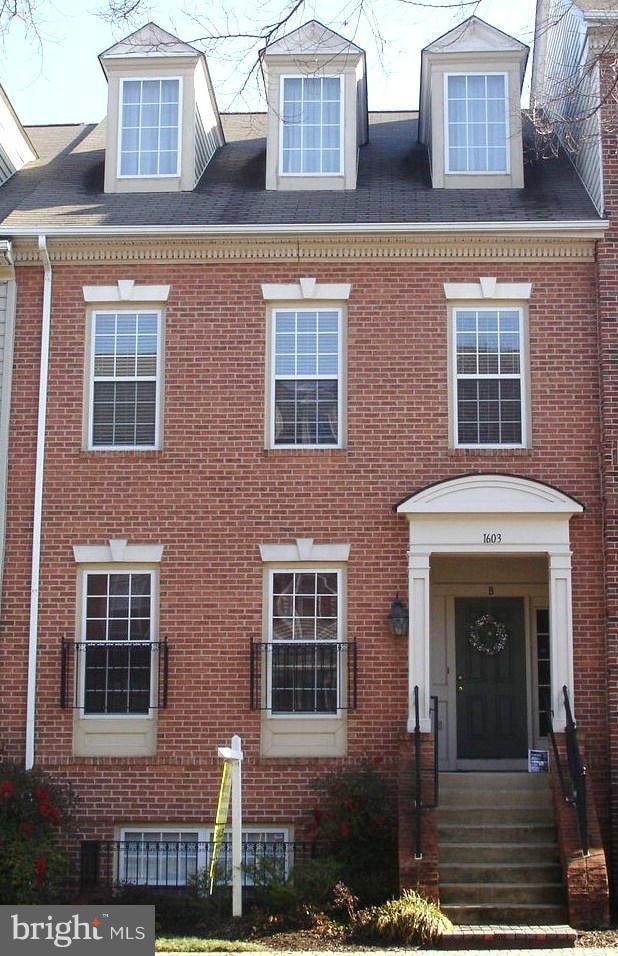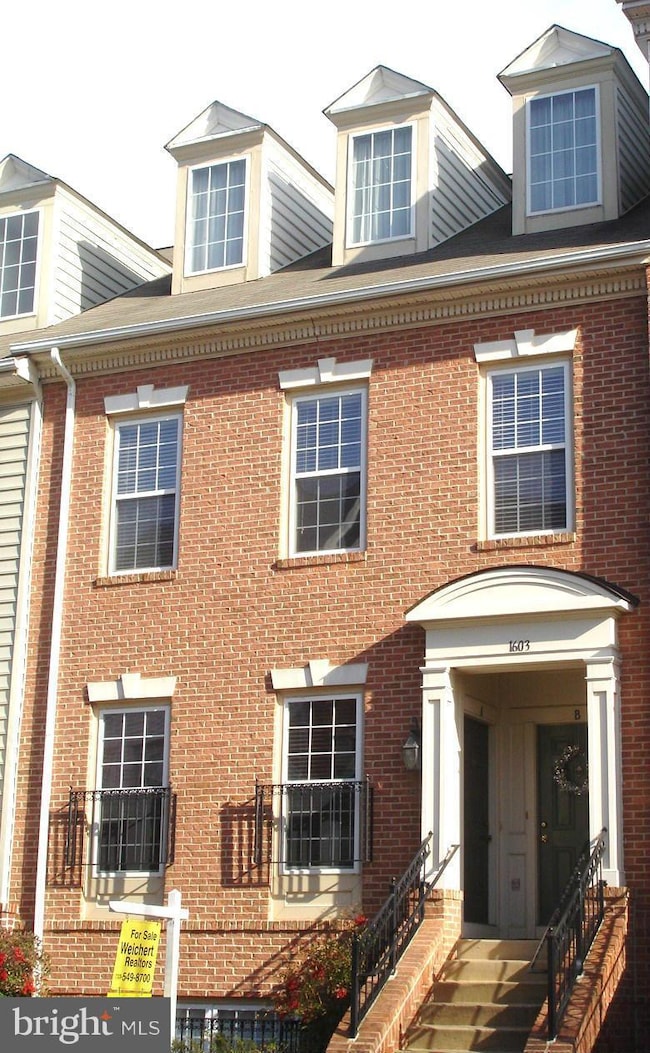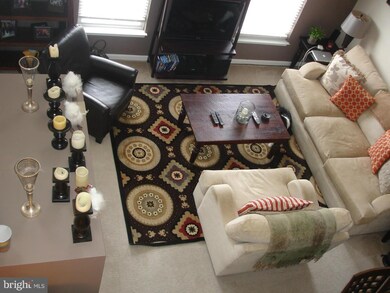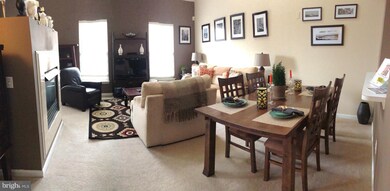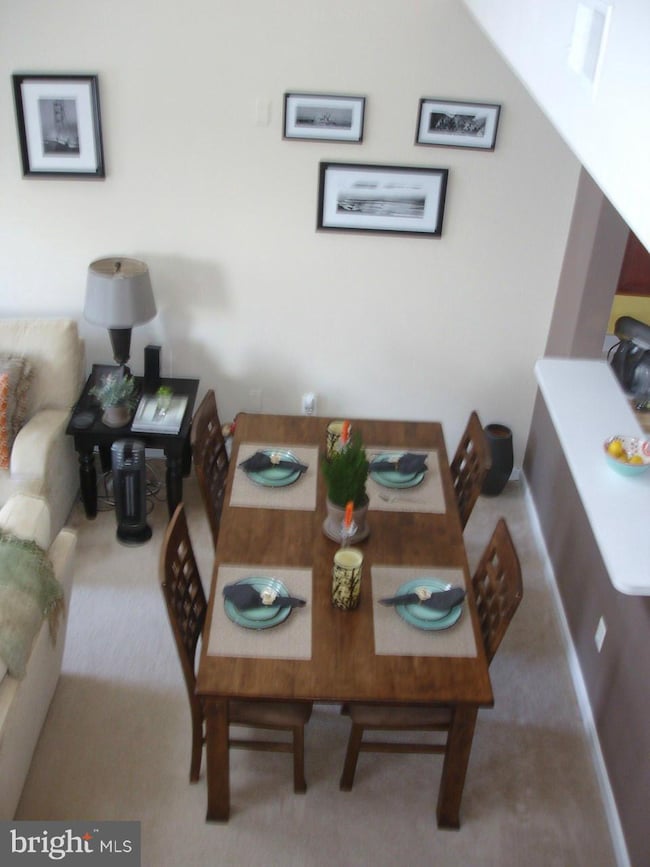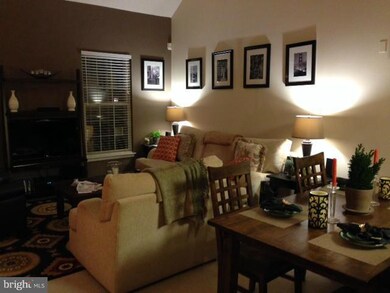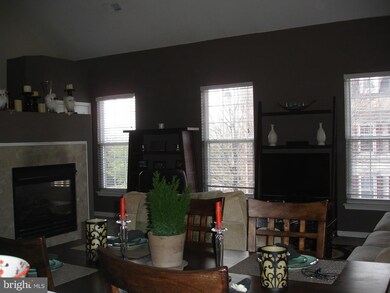
1603 Hunting Creek Dr Unit B Alexandria, VA 22314
Potomac Yard NeighborhoodHighlights
- Open Floorplan
- Contemporary Architecture
- Community Pool
- Deck
- Vaulted Ceiling
- Tennis Courts
About This Home
As of July 2022**One light to DC ! ** Over 1500 Sq. Ft. ** Amazing Soaring 20 Ft. Vaulted Ceilings with Large Skylights . 2 Master Bedrooms , Built -Ins , 2 Full Baths, Marble Surround Fireplace , Walk in closets ,extra storage , Huge Eat -IN Kitchen with Breakfast Bar connected to Sun patio with sliding doors , GARAGE , POOL, LIGHTED TENNIS COURTS. Walk to Rustico and Coffee House !!
Townhouse Details
Home Type
- Townhome
Est. Annual Taxes
- $5,138
Year Built
- Built in 2000
Lot Details
- Two or More Common Walls
- Landscaped
- Property is in very good condition
HOA Fees
- $412 Monthly HOA Fees
Parking
- 1 Car Attached Garage
- Garage Door Opener
Home Design
- Contemporary Architecture
- Brick Front
Interior Spaces
- 1,513 Sq Ft Home
- Property has 3 Levels
- Open Floorplan
- Vaulted Ceiling
- Fireplace Mantel
- Dining Area
Kitchen
- Stove
- Microwave
- Dishwasher
- Disposal
Bedrooms and Bathrooms
- 2 Bedrooms | 1 Main Level Bedroom
- En-Suite Bathroom
- 2 Full Bathrooms
Laundry
- Dryer
- Front Loading Washer
Outdoor Features
- Deck
Utilities
- Forced Air Heating and Cooling System
- Vented Exhaust Fan
- Natural Gas Water Heater
Listing and Financial Details
- Assessor Parcel Number 50662430
Community Details
Overview
- Association fees include lawn maintenance, insurance, pool(s), snow removal, road maintenance, trash, water
- Old Town Greens Subdivision, Tide Water Floorplan
- Old Town Greens Community
Amenities
- Picnic Area
Recreation
- Tennis Courts
- Community Playground
- Community Pool
Ownership History
Purchase Details
Home Financials for this Owner
Home Financials are based on the most recent Mortgage that was taken out on this home.Purchase Details
Purchase Details
Home Financials for this Owner
Home Financials are based on the most recent Mortgage that was taken out on this home.Similar Homes in Alexandria, VA
Home Values in the Area
Average Home Value in this Area
Purchase History
| Date | Type | Sale Price | Title Company |
|---|---|---|---|
| Deed | $725,000 | Strategic National Title | |
| Gift Deed | -- | -- | |
| Warranty Deed | $520,000 | -- |
Mortgage History
| Date | Status | Loan Amount | Loan Type |
|---|---|---|---|
| Previous Owner | $494,000 | New Conventional | |
| Previous Owner | $363,500 | New Conventional |
Property History
| Date | Event | Price | Change | Sq Ft Price |
|---|---|---|---|---|
| 07/29/2022 07/29/22 | Sold | $725,000 | +7.4% | $479 / Sq Ft |
| 06/12/2022 06/12/22 | Pending | -- | -- | -- |
| 06/10/2022 06/10/22 | For Sale | $675,000 | +29.8% | $446 / Sq Ft |
| 03/19/2014 03/19/14 | Sold | $520,000 | 0.0% | $344 / Sq Ft |
| 02/05/2014 02/05/14 | Pending | -- | -- | -- |
| 01/23/2014 01/23/14 | Price Changed | $520,000 | -1.9% | $344 / Sq Ft |
| 01/15/2014 01/15/14 | For Sale | $530,000 | -- | $350 / Sq Ft |
Tax History Compared to Growth
Tax History
| Year | Tax Paid | Tax Assessment Tax Assessment Total Assessment is a certain percentage of the fair market value that is determined by local assessors to be the total taxable value of land and additions on the property. | Land | Improvement |
|---|---|---|---|---|
| 2025 | $7,969 | $763,732 | $306,234 | $457,498 |
| 2024 | $7,969 | $694,301 | $278,394 | $415,907 |
| 2023 | $7,707 | $694,301 | $278,394 | $415,907 |
| 2022 | $7,271 | $655,001 | $262,636 | $392,365 |
| 2021 | $6,922 | $623,632 | $249,951 | $373,681 |
| 2020 | $6,583 | $590,412 | $238,049 | $352,363 |
| 2019 | $6,416 | $567,821 | $229,108 | $338,713 |
| 2018 | $6,416 | $567,821 | $229,108 | $338,713 |
| 2017 | $5,886 | $520,855 | $210,109 | $310,746 |
| 2016 | $5,589 | $520,855 | $210,109 | $310,746 |
| 2015 | $5,433 | $520,855 | $210,109 | $310,746 |
| 2014 | -- | $500,738 | $189,992 | $310,746 |
Agents Affiliated with this Home
-
Ana Maria Menendez

Seller's Agent in 2022
Ana Maria Menendez
Compass
(240) 460-4555
2 in this area
56 Total Sales
-
Bruce Tyburski
B
Buyer's Agent in 2022
Bruce Tyburski
Redfin Corporation
-
D
Buyer Co-Listing Agent in 2022
Donald Brasher
RE/MAX
-
Gary Chute

Seller's Agent in 2014
Gary Chute
KW Metro Center
(703) 371-9926
1 in this area
1 Total Sale
Map
Source: Bright MLS
MLS Number: 1002799216
APN: 035.04-0B-38
- 703 Massey Ln Unit B
- 1612 W Abingdon Dr Unit 202
- 1634 W Abingdon Dr Unit 102
- 1716 W Abingdon Dr Unit 103
- 735 Bernard St
- 1511 Portner Rd
- 625 Slaters Ln Unit G4
- 625 Slaters Ln Unit 201
- 625 Slaters Ln Unit 407
- 625 Slaters Ln Unit 304
- 1907 Main Line Blvd Unit 101
- 635 Slaters Ln Unit 105
- 635 Slaters Ln Unit 109
- 724 E Howell Ave
- 1407 Argall Place
- 1814 W Abingdon Dr Unit 201
- 1413 E Abingdon Dr Unit 1
- 1409 E Abingdon Dr Unit 4
- 501 Slaters Ln Unit 518
- 501 Slaters Ln Unit 316
