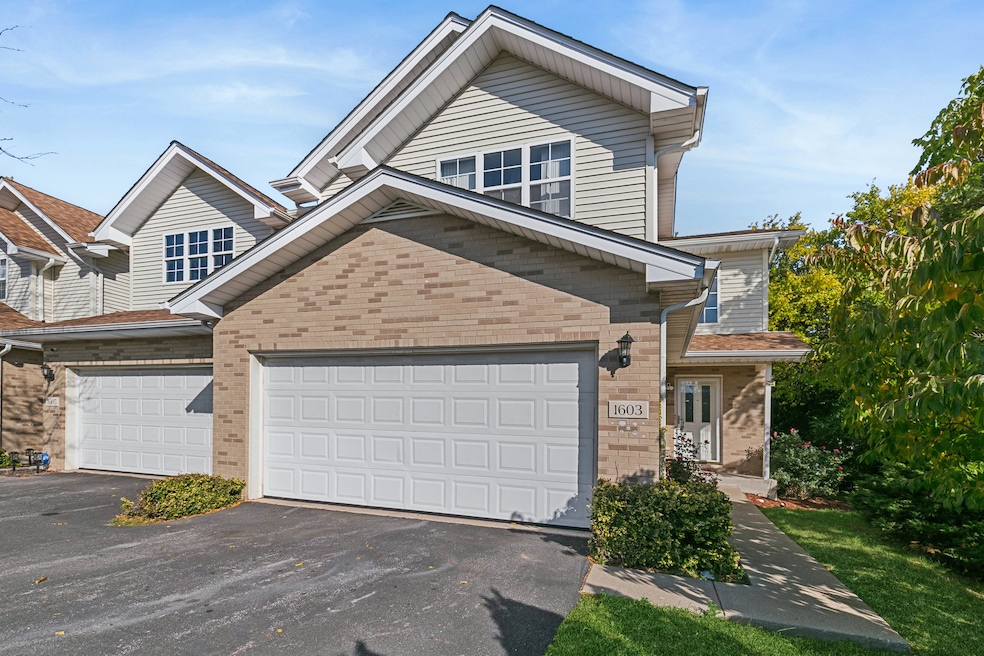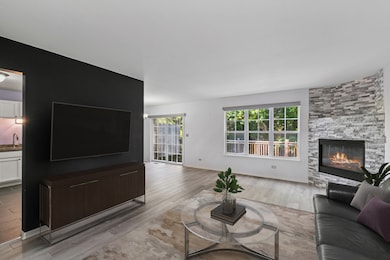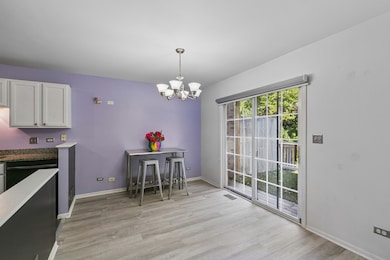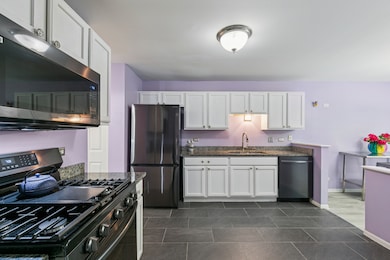1603 Huntington Ct Flossmoor, IL 60422
Estimated payment $2,492/month
Highlights
- Deck
- Whirlpool Bathtub
- Laundry Room
- Homewood-Flossmoor High School Rated A-
- Loft
- Storage
About This Home
Welcome home to this beautiful 3-bedroom, 2.5-bath, 2-story townhome nestled within the desirable Western Avenue School and Homewood-Flossmoor School District. Step inside to find luxury vinyl flooring flowing through the spacious living and dining rooms, where a gas fireplace adds warmth and charm. The modern kitchen is a true highlight, featuring trendy cabinetry, granite countertops, stainless steel appliances, an oversized pantry, and porcelain tile flooring-perfect for both daily living and entertaining. Ascend the carpeted stairway to a generous loft area, ideal for a home office or reading nook. The primary suite offers comfort and style with a large walk-in closet and a luxurious en-suite bath boasting a whirlpool tub, separate shower, and double-sink vanity. Two additional bedrooms and ample closet space are also offered on the upper level. The finished basement expands your living space with a large family room and large storage closet. A desirable feature offered by this home are two separate laundry areas - a second-floor laundry closet with full washer/dryer hookups, and a full laundry area in the basement mechanical room featuring a matching rose-metallic washer and dryer. Enjoy custom window treatments throughout and step outside through sliding doors to a newly installed (2024) deck, perfect for private outdoor relaxation or entertaining. A new roof (2024) provides added peace of mind. Located just minutes from downtown Flossmoor, you'll love the proximity to restaurants, shops, small businesses, and the Metra train station. Don't miss this exceptional home combining comfort, style, and location in one of the area's most sought-after neighborhoods!
Townhouse Details
Home Type
- Townhome
Est. Annual Taxes
- $9,369
Year Built
- Built in 1997
HOA Fees
- $235 Monthly HOA Fees
Parking
- 2 Car Garage
- Driveway
- Parking Included in Price
Home Design
- Entry on the 1st floor
- Brick Exterior Construction
- Asphalt Roof
- Concrete Perimeter Foundation
Interior Spaces
- 2,000 Sq Ft Home
- 2-Story Property
- Gas Log Fireplace
- Family Room
- Living Room with Fireplace
- Dining Room
- Loft
- Storage
- Basement Fills Entire Space Under The House
Kitchen
- Range
- Microwave
- Dishwasher
Flooring
- Carpet
- Porcelain Tile
Bedrooms and Bathrooms
- 3 Bedrooms
- 3 Potential Bedrooms
- Dual Sinks
- Whirlpool Bathtub
- Separate Shower
Laundry
- Laundry Room
- Laundry in multiple locations
- Dryer
- Washer
- Sink Near Laundry
Outdoor Features
- Deck
Schools
- Western Avenue Elementary School
Utilities
- Forced Air Heating and Cooling System
- Heating System Uses Natural Gas
- Lake Michigan Water
Community Details
Overview
- Association fees include insurance, snow removal
- 2 Units
Pet Policy
- Pets up to 99 lbs
- Dogs and Cats Allowed
Map
Home Values in the Area
Average Home Value in this Area
Tax History
| Year | Tax Paid | Tax Assessment Tax Assessment Total Assessment is a certain percentage of the fair market value that is determined by local assessors to be the total taxable value of land and additions on the property. | Land | Improvement |
|---|---|---|---|---|
| 2024 | $9,369 | $22,000 | $737 | $21,263 |
| 2023 | $10,200 | $22,000 | $737 | $21,263 |
| 2022 | $10,200 | $18,982 | $783 | $18,199 |
| 2021 | $10,200 | $18,981 | $783 | $18,198 |
| 2020 | $9,773 | $18,981 | $783 | $18,198 |
| 2019 | $9,492 | $17,671 | $691 | $16,980 |
| 2018 | $9,131 | $17,671 | $691 | $16,980 |
| 2017 | $8,968 | $17,671 | $691 | $16,980 |
| 2016 | $8,017 | $15,191 | $645 | $14,546 |
| 2015 | $8,055 | $15,191 | $645 | $14,546 |
| 2014 | $7,898 | $15,191 | $645 | $14,546 |
| 2013 | $7,713 | $16,228 | $645 | $15,583 |
Property History
| Date | Event | Price | List to Sale | Price per Sq Ft |
|---|---|---|---|---|
| 11/14/2025 11/14/25 | For Sale | $280,000 | -- | $140 / Sq Ft |
Purchase History
| Date | Type | Sale Price | Title Company |
|---|---|---|---|
| Deed | -- | -- | |
| Warranty Deed | -- | None Listed On Document | |
| Corporate Deed | $92,000 | Fatic | |
| Sheriffs Deed | -- | None Available | |
| Warranty Deed | $267,500 | Pntn | |
| Warranty Deed | $170,000 | Multiple | |
| Warranty Deed | $168,000 | -- |
Mortgage History
| Date | Status | Loan Amount | Loan Type |
|---|---|---|---|
| Previous Owner | $73,600 | New Conventional | |
| Previous Owner | $214,000 | Balloon | |
| Previous Owner | $143,000 | No Value Available |
Source: Midwest Real Estate Data (MRED)
MLS Number: 12471652
APN: 32-07-401-042-0000
- 248 W Elmwood Dr
- 1630 Tina Ln
- 420 Carey Ct
- 220 Westgate Ave
- 178 W Normandy Dr
- 275 Frederick Dr
- 1820 Princeton Rd
- 159 Pleasant Dr
- 419 Longwood Dr
- 213 Cove Dr
- 220 W Raye Dr
- 417 Westgate Ave
- 176 Craig Dr W
- 444 Wood St
- 162 Frederick Dr
- 1707 Lynwood Ct
- 140 Mildred Ln
- 163 W Raye Dr
- 273 Charles St
- 528 W Winchester Rd
- 171 Craig Dr W
- 187 Frederick Dr
- 23 Peyton Dr
- 1828 Idlewild Ln
- 2049 Hagen Ln
- 19440-19460 Glenwood Rd
- 2712 2nd Private Rd
- 31 Olympic Village
- 1216 Park Ave Unit 1
- 923 187th St
- 474 W 14th Place Unit 1
- 2212 Downey Rd
- 394 W 15th St
- 41 W 14th Place Unit B
- 1327 Otto Blvd Unit 2
- 18450 Homewood Ave
- 18328 Ashland Ave Unit ID1285049P
- 2909 Flossmoor Rd
- 18351 Dixie Hwy
- 1601 183rd St Unit ID1237861P







