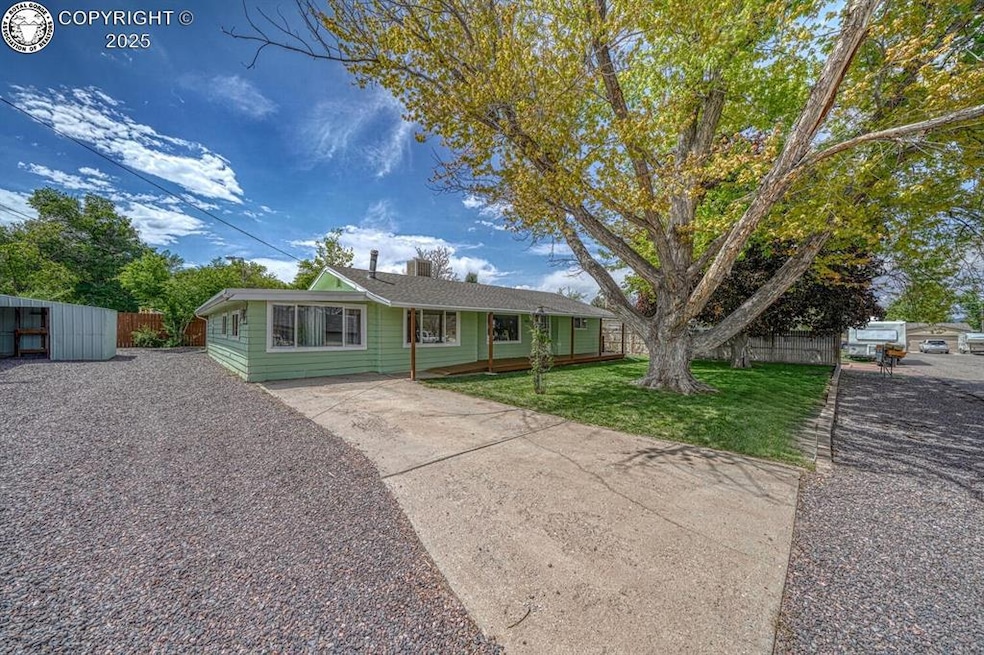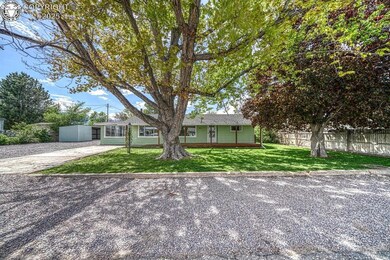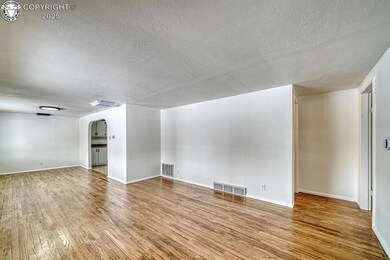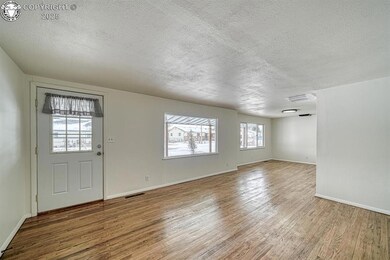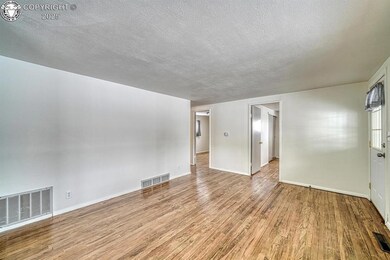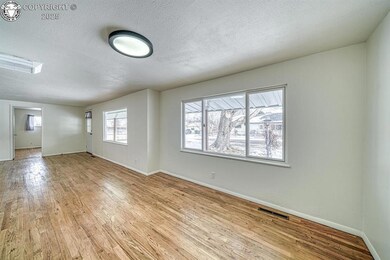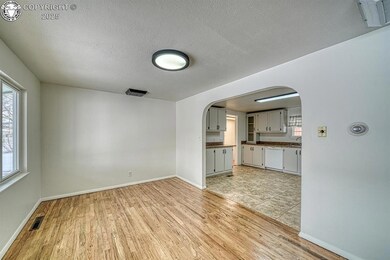
1603 Logan St Canon City, CO 81212
Highlights
- Deck
- Wood Flooring
- Double Pane Windows
- Ranch Style House
- Covered patio or porch
- Landscaped
About This Home
As of July 2025Welcome to this beautifully updated 4-bedroom ranch home in Lincoln Park, where modern updates blend seamlessly with timeless charm. Set on a generous lot with lush front and rear yards, mature shade trees, and ample parking, this home offers both comfort and tranquility. Recent upgrades include a brand-new roof, updated plumbing, new lighting, refinished hardwood floors, and fresh paint, among many other thoughtful improvements. The property also comes with ditch water shares, allowing for irrigation of the vibrant landscape. Inside, the open and inviting floor plan features stunning hardwood floors that flow seamlessly through the dining room, living area, and two of the bedrooms. The spacious kitchen is accented with tile flooring, creating a perfect balance of functionality and beauty. This home is a true retreat, offering both elegance and practicality at every turn. Located in the highly desirable Lincoln Park neighborhood of Canon City, Colorado.
Home Details
Home Type
- Single Family
Est. Annual Taxes
- $952
Year Built
- Built in 1960
Lot Details
- 8,276 Sq Ft Lot
- Wood Fence
- Back Yard Fenced
- Landscaped
Home Design
- Ranch Style House
- Wood Frame Construction
Interior Spaces
- 1,357 Sq Ft Home
- Double Pane Windows
- Attic Access Panel
Flooring
- Wood
- Laminate
- Ceramic Tile
Bedrooms and Bathrooms
- 4 Bedrooms
- 1 Full Bathroom
Parking
- No Garage
- Gravel Driveway
Outdoor Features
- Deck
- Covered patio or porch
Schools
- Mckinley Elementary School
Utilities
- Evaporated cooling system
- Roof Mounted Cooling System
- Forced Air Heating System
- Heating System Uses Natural Gas
- Natural Gas Connected
Listing and Financial Details
- Assessor Parcel Number 20002210
Ownership History
Purchase Details
Home Financials for this Owner
Home Financials are based on the most recent Mortgage that was taken out on this home.Purchase Details
Home Financials for this Owner
Home Financials are based on the most recent Mortgage that was taken out on this home.Purchase Details
Purchase Details
Purchase Details
Home Financials for this Owner
Home Financials are based on the most recent Mortgage that was taken out on this home.Purchase Details
Similar Homes in the area
Home Values in the Area
Average Home Value in this Area
Purchase History
| Date | Type | Sale Price | Title Company |
|---|---|---|---|
| Special Warranty Deed | $283,400 | Stewart Title | |
| Special Warranty Deed | $197,500 | Stewart Title | |
| Deed | -- | None Listed On Document | |
| Interfamily Deed Transfer | -- | Fidelity National Title Ins | |
| Special Warranty Deed | $85,000 | None Available | |
| Special Warranty Deed | $61,950 | Assured Title | |
| Trustee Deed | -- | None Available |
Mortgage History
| Date | Status | Loan Amount | Loan Type |
|---|---|---|---|
| Open | $278,266 | FHA | |
| Previous Owner | $60,000 | New Conventional | |
| Previous Owner | $57,000 | Unknown | |
| Previous Owner | $52,000 | Future Advance Clause Open End Mortgage | |
| Previous Owner | $85,000 | Unknown | |
| Previous Owner | $94,350 | Adjustable Rate Mortgage/ARM |
Property History
| Date | Event | Price | Change | Sq Ft Price |
|---|---|---|---|---|
| 07/02/2025 07/02/25 | Sold | $283,400 | -2.2% | $209 / Sq Ft |
| 05/23/2025 05/23/25 | For Sale | $289,900 | 0.0% | $214 / Sq Ft |
| 05/20/2025 05/20/25 | Pending | -- | -- | -- |
| 05/10/2025 05/10/25 | For Sale | $289,900 | +46.8% | $214 / Sq Ft |
| 10/24/2024 10/24/24 | Sold | $197,500 | -10.2% | $146 / Sq Ft |
| 09/30/2024 09/30/24 | For Sale | $220,000 | -- | $162 / Sq Ft |
Tax History Compared to Growth
Tax History
| Year | Tax Paid | Tax Assessment Tax Assessment Total Assessment is a certain percentage of the fair market value that is determined by local assessors to be the total taxable value of land and additions on the property. | Land | Improvement |
|---|---|---|---|---|
| 2024 | $476 | $15,463 | $0 | $0 |
| 2023 | $476 | $11,108 | $0 | $0 |
| 2022 | $994 | $11,848 | $0 | $0 |
| 2021 | $996 | $12,189 | $0 | $0 |
| 2020 | $824 | $10,158 | $0 | $0 |
| 2019 | $813 | $10,158 | $0 | $0 |
| 2018 | $714 | $8,691 | $0 | $0 |
| 2017 | $663 | $8,691 | $0 | $0 |
| 2016 | $597 | $8,490 | $0 | $0 |
| 2015 | $596 | $8,490 | $0 | $0 |
| 2012 | $667 | $8,827 | $2,786 | $6,041 |
Agents Affiliated with this Home
-
Eli Byler

Seller's Agent in 2025
Eli Byler
Re/Max Associates
2 in this area
59 Total Sales
-
Comps, Only
C
Buyer's Agent in 2025
Comps, Only
5 in this area
156 Total Sales
-
Jennifer Vernetti

Seller's Agent in 2024
Jennifer Vernetti
EXIT Elevation Realty
(719) 371-1231
9 in this area
109 Total Sales
Map
Source: Royal Gorge Association of REALTORS®
MLS Number: 3141371
APN: 000020002210
- 1514 Rosedale Ln
- 1414 Elm Ave
- 1540 Lombard St
- 1431 Pine St
- 1527 Chestnut St Unit 20
- 1401 Cedarwood Ct
- 1528 Elm Ave
- 1202 Grand Ave
- 1616 Chestnut St Unit A
- 1124 Grand Ave
- 1411 Chestnut St
- 1416 Chestnut St
- 1615 Locust St
- 1540 Colorado Ave
- 1207 Eugene Dr
- 1419 S 9th St
- 1450 Locust Dr
- 1637 Grand Ave
- 850 Grand Ave
- 1644 Grand Ave
