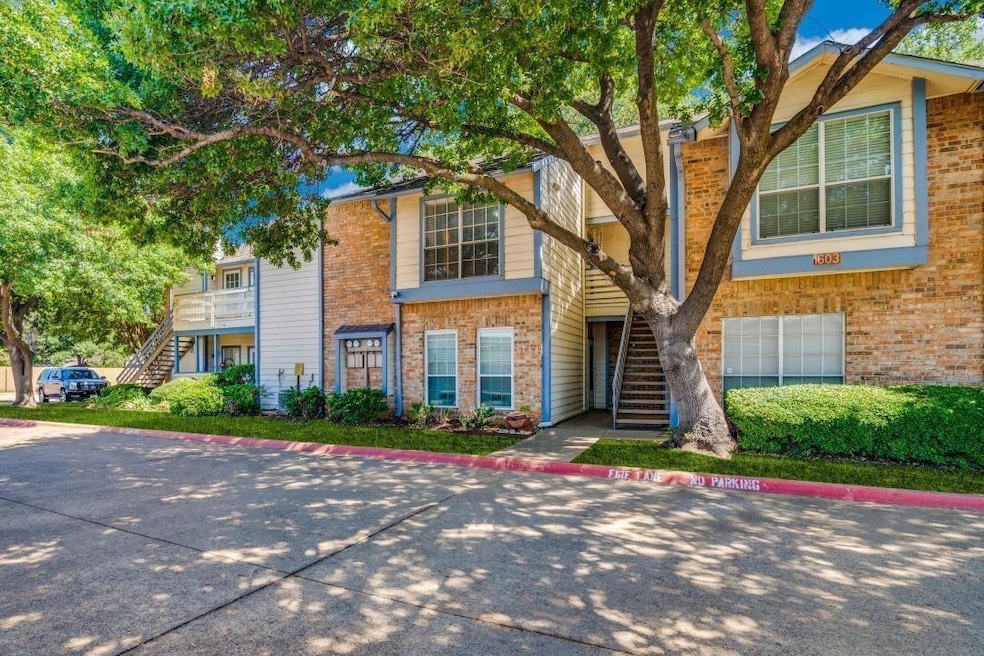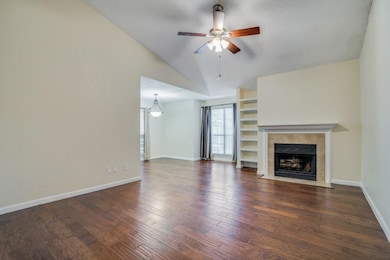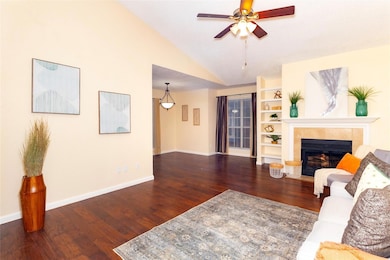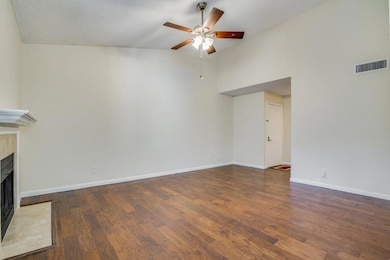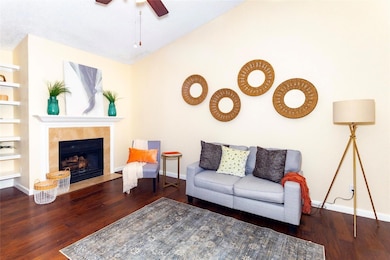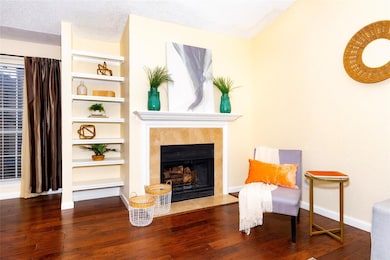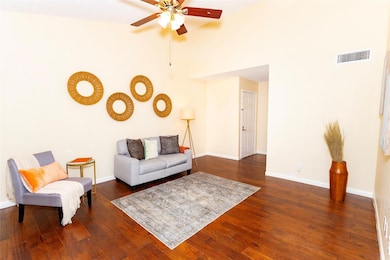1603 Marsh Ln Unit 307 Carrollton, TX 75006
Southeast Carrollton NeighborhoodHighlights
- Outdoor Pool
- Interior Lot
- 1-Story Property
- 2.7 Acre Lot
- Ceramic Tile Flooring
- Landscaped
About This Home
Location! Location! Location! This beautifully updated second-floor condo features 2 bedrooms, 2 baths, and a picturesque view of the pool. The freshly painted home boasts an upgraded kitchen with stainless steel appliances, granite countertops, and a decorative glass tile backsplash, complemented by wood flooring and tile throughout. Both spacious bedrooms include full baths and generous walk-in closets, with custom shelving in the master. Additional highlights include granite-topped vanities in both bathrooms and convenient front and back entrances. Just minutes from Restaurant Row in Addison, premium shopping, DFW Airport, and major highways. Don't miss out on this incredible find!
Condo Details
Home Type
- Condominium
Est. Annual Taxes
- $4,713
Year Built
- Built in 1982
Lot Details
- Landscaped
- Few Trees
Parking
- 1 Car Garage
- 1 Carport Space
- Assigned Parking
Home Design
- Brick Exterior Construction
Interior Spaces
- 1,070 Sq Ft Home
- 1-Story Property
- Decorative Lighting
- Wood Burning Fireplace
- Ceramic Tile Flooring
Kitchen
- Electric Range
- Microwave
- Dishwasher
- Disposal
Bedrooms and Bathrooms
- 2 Bedrooms
- 2 Full Bathrooms
Laundry
- Dryer
- Washer
Schools
- Jerry Junkins Elementary School
- Walker Middle School
- White High School
Additional Features
- Outdoor Pool
- Cable TV Available
Listing and Financial Details
- Residential Lease
- Security Deposit $1,799
- Tenant pays for all utilities, cable TV, electricity, insurance, trash collection, water
- 12 Month Lease Term
- $49 Application Fee
- Assessor Parcel Number 14119000000100307
Community Details
Overview
- Association fees include full use of facilities, insurance, maintenance structure, management fees
- Guardian Association Management HOA, Phone Number (972) 458-2200
- Willow Lane Condo Subdivision
- Mandatory Home Owners Association
Recreation
- Community Pool
Pet Policy
- Limit on the number of pets
- Pet Size Limit
- Pet Deposit $500
- Dogs and Cats Allowed
- Breed Restrictions
Security
- Fenced around community
Map
Source: North Texas Real Estate Information Systems (NTREIS)
MLS Number: 20895585
APN: 14119000000100307
- 1609 Marsh Ln Unit 111
- 1603 Marsh Ln Unit 309
- 3128 San Sebastian Dr
- 9 Country Lake Dr
- 1604 Banbury Ln
- 3234 San Sebastian Dr
- 1800 Lakecrest Ct
- 2884 Westridge Ave
- 3550 Country Square Dr Unit 605F
- 3550 Country Square Dr Unit 505E
- 3550 Country Square Dr Unit 303
- 2912 Woodcroft Cir
- 3931 Asbury Ln
- 3934 Asbury Ln
- 2705 Raintree Dr
- 3924 Asbury Ln
- 3904 Asbury Ln
- 3635 Garden Brook Dr Unit 6100
- 3635 Garden Brook Dr Unit 1200
- 3744 Park Place
