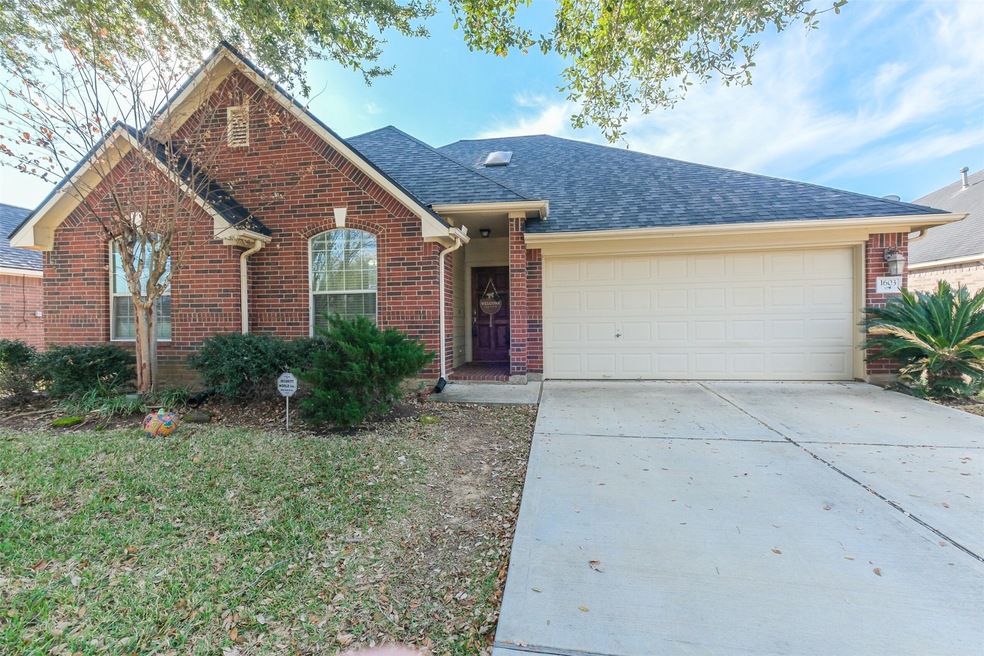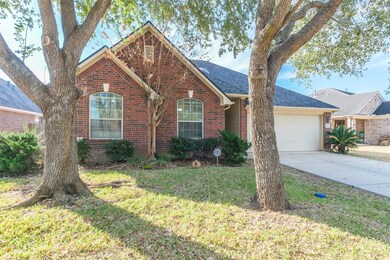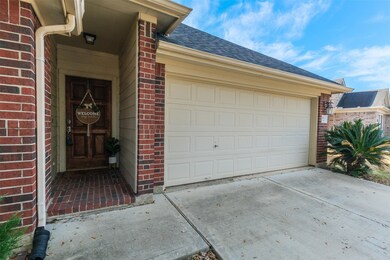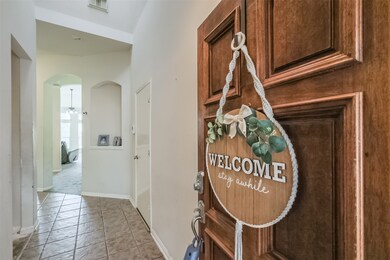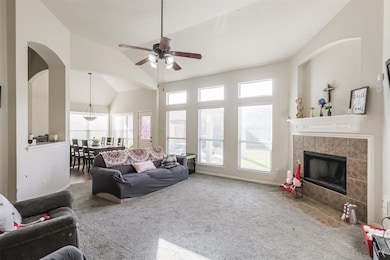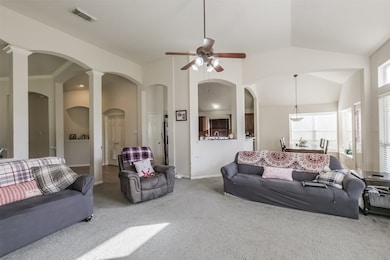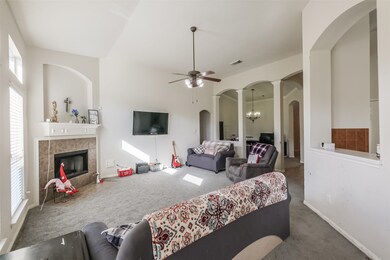
1603 Martin Lake Dr Richmond, TX 77406
Pecan Grove NeighborhoodHighlights
- Contemporary Architecture
- 1 Fireplace
- 1-Story Property
- Oakland Elementary School Rated A
- 2 Car Attached Garage
- Central Heating and Cooling System
About This Home
As of June 2025Great location, near to Grand Pkwy 99, with shopping, and amenities. Great bones, new roof and HVAC just need TLC!
Home Details
Home Type
- Single Family
Est. Annual Taxes
- $5,577
Year Built
- Built in 2003
HOA Fees
- $49 Monthly HOA Fees
Parking
- 2 Car Attached Garage
Home Design
- Contemporary Architecture
- Brick Exterior Construction
- Slab Foundation
- Composition Roof
- Wood Siding
Interior Spaces
- 2,018 Sq Ft Home
- 1-Story Property
- 1 Fireplace
Bedrooms and Bathrooms
- 3 Bedrooms
- 2 Full Bathrooms
Schools
- Oakland Elementary School
- Bowie Middle School
- Travis High School
Additional Features
- 6,663 Sq Ft Lot
- Central Heating and Cooling System
Community Details
- Crest Managementt Association, Phone Number (281) 945-4630
- Waterside Estates Sec 9 Subdivision
Ownership History
Purchase Details
Home Financials for this Owner
Home Financials are based on the most recent Mortgage that was taken out on this home.Purchase Details
Home Financials for this Owner
Home Financials are based on the most recent Mortgage that was taken out on this home.Purchase Details
Home Financials for this Owner
Home Financials are based on the most recent Mortgage that was taken out on this home.Purchase Details
Purchase Details
Similar Homes in Richmond, TX
Home Values in the Area
Average Home Value in this Area
Purchase History
| Date | Type | Sale Price | Title Company |
|---|---|---|---|
| Deed | -- | None Listed On Document | |
| Deed | -- | Wfg National Title Insurance C | |
| Vendors Lien | -- | Stewart Title | |
| Deed | -- | -- | |
| Deed | -- | -- |
Mortgage History
| Date | Status | Loan Amount | Loan Type |
|---|---|---|---|
| Open | $256,000 | New Conventional | |
| Previous Owner | $228,800 | New Conventional | |
| Previous Owner | $18,776 | FHA | |
| Previous Owner | $193,660 | FHA | |
| Previous Owner | $196,377 | FHA | |
| Previous Owner | $240,000 | FHA |
Property History
| Date | Event | Price | Change | Sq Ft Price |
|---|---|---|---|---|
| 07/19/2025 07/19/25 | Price Changed | $2,400 | -2.0% | $1 / Sq Ft |
| 07/19/2025 07/19/25 | For Rent | $2,450 | 0.0% | -- |
| 06/25/2025 06/25/25 | Sold | -- | -- | -- |
| 05/23/2025 05/23/25 | Pending | -- | -- | -- |
| 05/14/2025 05/14/25 | For Sale | $325,000 | +8.3% | $161 / Sq Ft |
| 02/17/2023 02/17/23 | Sold | -- | -- | -- |
| 01/20/2023 01/20/23 | Pending | -- | -- | -- |
| 01/15/2023 01/15/23 | Price Changed | $300,000 | -6.3% | $149 / Sq Ft |
| 01/09/2023 01/09/23 | For Sale | $320,000 | -- | $159 / Sq Ft |
Tax History Compared to Growth
Tax History
| Year | Tax Paid | Tax Assessment Tax Assessment Total Assessment is a certain percentage of the fair market value that is determined by local assessors to be the total taxable value of land and additions on the property. | Land | Improvement |
|---|---|---|---|---|
| 2023 | $6,480 | $267,564 | $0 | $275,882 |
| 2022 | $4,692 | $243,240 | $10,770 | $232,470 |
| 2021 | $5,070 | $221,130 | $32,000 | $189,130 |
| 2020 | $4,909 | $209,470 | $32,000 | $177,470 |
| 2019 | $4,882 | $198,150 | $32,000 | $166,150 |
| 2018 | $5,107 | $206,840 | $32,000 | $174,840 |
| 2017 | $5,301 | $210,850 | $32,000 | $178,850 |
| 2016 | $4,973 | $197,810 | $32,000 | $165,810 |
| 2015 | $1,487 | $179,830 | $32,000 | $147,830 |
| 2014 | $1,560 | $163,480 | $32,000 | $131,480 |
Agents Affiliated with this Home
-
Kirsten San Agustin

Seller's Agent in 2025
Kirsten San Agustin
Nextgen Real Estate Properties
(281) 520-0132
1 in this area
21 Total Sales
-
JoAnna Grenader
J
Seller's Agent in 2025
JoAnna Grenader
Keller Williams Realty Southwest
(281) 265-0000
1 in this area
20 Total Sales
-
Gresham John
G
Buyer's Agent in 2025
Gresham John
eXp Realty LLC
(888) 519-7431
1 in this area
4 Total Sales
-
Cole Watkins

Buyer Co-Listing Agent in 2025
Cole Watkins
eXp Realty LLC
(281) 785-1456
9 in this area
662 Total Sales
-
Shirley Baker

Seller's Agent in 2023
Shirley Baker
Fathom Realty
(832) 841-9575
1 in this area
26 Total Sales
-
Herbert Oliver
H
Buyer's Agent in 2023
Herbert Oliver
Oliver Real Estate Group, LLC
(832) 655-1888
3 in this area
15 Total Sales
Map
Source: Houston Association of REALTORS®
MLS Number: 5089634
APN: 9163-09-003-0060-907
- 3702 Pelican Lake Dr
- 3707 Cane Lake Dr
- 1814 Ferndale Lake Ct
- 607 Timothy Ln
- 4211 Shays Manor Ln
- 2010 Mound Lake Dr
- 4215 Reagan Ridge Ct
- 4306 Moss Lake Ct
- 3406 Fort Richmond Dr
- 918 Marigold Park Place
- 4502 Buffalo Lake Ct
- 4423 Wyatt Roland Way
- 4218 Bayou Hollow Ln
- 3111 Organic Rise Ln
- 1810 Hackberry Heights Dr
- 4430 Yellow Barberry Dr
- 955 Smokethorn Trail
- 20519 Delta Lake Dr
- 3207 Sweet Audrey Ln
- 3111 Sweet Audrey Ln
