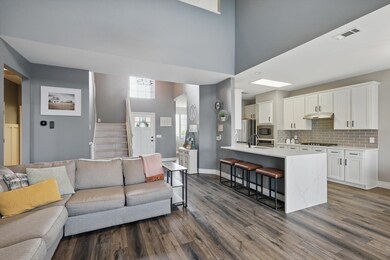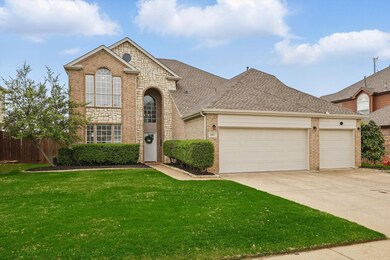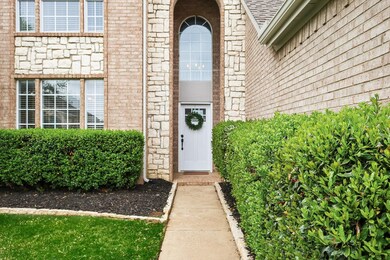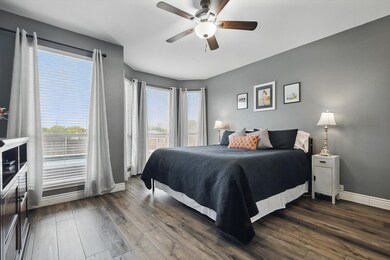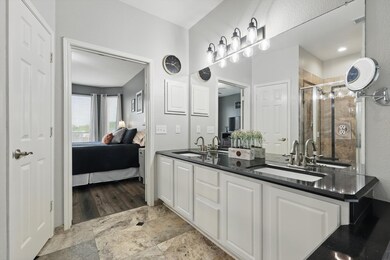
1603 Pine Hills Ln Corinth, TX 76210
Highlights
- In Ground Pool
- Deck
- Traditional Architecture
- Crownover Middle School Rated A-
- Vaulted Ceiling
- Granite Countertops
About This Home
As of May 2025No showings until Friday, April 18th. Are you looking for a move-in ready, luxuriously renovated home with resort-style living? Look no further than this stunning 4-bedroom, 2.5-bath retreat nestled in one of Corinth’s most desirable communities. Offering more space, more value, and more lifestyle compared to other areas, this home sits on an oversized .326-acre lot backing to acres of greenbelt, providing unmatched privacy and tranquility. Inside, soaring ceilings and elegant finishes create an inviting, sunlit atmosphere, perfect for both relaxation and entertaining. The open-concept design seamlessly blends spacious living areas with abundant natural light, making every corner of the home feel warm and sophisticated. Step outside into your own private paradise, where a sparkling pool and sprawling patio invite you to unwind under the stars or host unforgettable gatherings. With no adjoining neighbors in the back, the peaceful greenbelt enhances the sense of serenity, offering a rare retreat from the everyday hustle. This home also features a three-car garage for ample storage, extra toys, or maybe even a golf-cart. Neighborhood features top-rated schools nearby, and exclusive access to Oakmont Country Club amenities, including golf, tennis, and fine dining. Conveniently located with easy access to I-35, you’ll enjoy a seamless commute while living in a community known for its exceptional quality of life. Get the space and luxury of Highland Village, Flower Mound, Frisco, or Plano at a fraction of the cost in this incredible home. Don’t miss this rare opportunity—schedule your private showing today!This home is more than a place to live—it’s a lifestyle dream come true. Don’t just dream it—live it!
Last Agent to Sell the Property
Keller Williams Realty-FM Brokerage Phone: 817-629-5334 License #0673611 Listed on: 04/03/2025

Co-Listed By
Keller Williams Realty-FM Brokerage Phone: 817-629-5334 License #0522994
Home Details
Home Type
- Single Family
Est. Annual Taxes
- $8,379
Year Built
- Built in 2000
Lot Details
- 0.33 Acre Lot
- Wood Fence
- Landscaped
- Interior Lot
- Sloped Lot
- Back Yard
HOA Fees
- $47 Monthly HOA Fees
Parking
- 3 Car Attached Garage
- Front Facing Garage
- Garage Door Opener
- Driveway
Home Design
- Traditional Architecture
- Slab Foundation
- Composition Roof
- Asphalt Roof
Interior Spaces
- 2,346 Sq Ft Home
- 2-Story Property
- Vaulted Ceiling
- Ceiling Fan
- Fireplace Features Blower Fan
- Gas Fireplace
- Window Treatments
- Washer and Electric Dryer Hookup
Kitchen
- Electric Oven
- Gas Cooktop
- Microwave
- Dishwasher
- Granite Countertops
- Disposal
Flooring
- Tile
- Luxury Vinyl Plank Tile
Bedrooms and Bathrooms
- 4 Bedrooms
- Walk-In Closet
Home Security
- Home Security System
- Fire and Smoke Detector
Pool
- In Ground Pool
- Fence Around Pool
- Pool Water Feature
- Gunite Pool
- Pool Sweep
Outdoor Features
- Deck
- Covered patio or porch
- Rain Gutters
Schools
- Nelson Elementary School
- Guyer High School
Utilities
- Central Heating and Cooling System
- Heating System Uses Natural Gas
- Vented Exhaust Fan
- Underground Utilities
- Gas Water Heater
- High Speed Internet
- Cable TV Available
Listing and Financial Details
- Legal Lot and Block 8 / 2
- Assessor Parcel Number R220864
Community Details
Overview
- Association fees include all facilities, management
- Oakmont West HOA
- Braewood At Oakmont Subdivision
Recreation
- Community Playground
Ownership History
Purchase Details
Home Financials for this Owner
Home Financials are based on the most recent Mortgage that was taken out on this home.Purchase Details
Purchase Details
Purchase Details
Home Financials for this Owner
Home Financials are based on the most recent Mortgage that was taken out on this home.Purchase Details
Home Financials for this Owner
Home Financials are based on the most recent Mortgage that was taken out on this home.Purchase Details
Home Financials for this Owner
Home Financials are based on the most recent Mortgage that was taken out on this home.Purchase Details
Home Financials for this Owner
Home Financials are based on the most recent Mortgage that was taken out on this home.Purchase Details
Home Financials for this Owner
Home Financials are based on the most recent Mortgage that was taken out on this home.Similar Homes in Corinth, TX
Home Values in the Area
Average Home Value in this Area
Purchase History
| Date | Type | Sale Price | Title Company |
|---|---|---|---|
| Deed | -- | Fidelity National Title | |
| Warranty Deed | -- | None Available | |
| Warranty Deed | -- | None Available | |
| Vendors Lien | -- | Lawyers Title | |
| Vendors Lien | -- | Fnt | |
| Vendors Lien | -- | None Available | |
| Vendors Lien | -- | -- | |
| Vendors Lien | -- | -- |
Mortgage History
| Date | Status | Loan Amount | Loan Type |
|---|---|---|---|
| Open | $398,400 | New Conventional | |
| Previous Owner | $232,800 | New Conventional | |
| Previous Owner | $256,500 | New Conventional | |
| Previous Owner | $186,558 | FHA | |
| Previous Owner | $128,000 | No Value Available | |
| Previous Owner | $167,456 | No Value Available | |
| Closed | $32,000 | No Value Available |
Property History
| Date | Event | Price | Change | Sq Ft Price |
|---|---|---|---|---|
| 05/09/2025 05/09/25 | Sold | -- | -- | -- |
| 04/21/2025 04/21/25 | Pending | -- | -- | -- |
| 04/03/2025 04/03/25 | For Sale | $489,000 | -0.2% | $208 / Sq Ft |
| 05/18/2023 05/18/23 | Sold | -- | -- | -- |
| 05/01/2023 05/01/23 | Pending | -- | -- | -- |
| 04/19/2023 04/19/23 | For Sale | $489,900 | -- | $210 / Sq Ft |
Tax History Compared to Growth
Tax History
| Year | Tax Paid | Tax Assessment Tax Assessment Total Assessment is a certain percentage of the fair market value that is determined by local assessors to be the total taxable value of land and additions on the property. | Land | Improvement |
|---|---|---|---|---|
| 2024 | $8,379 | $450,785 | $97,939 | $352,846 |
| 2023 | $5,595 | $361,958 | $97,939 | $353,048 |
| 2022 | $6,917 | $329,053 | $59,463 | $309,468 |
| 2021 | $6,613 | $299,139 | $48,970 | $250,169 |
| 2020 | $6,355 | $283,679 | $48,969 | $234,710 |
| 2019 | $6,389 | $278,303 | $48,970 | $229,333 |
| 2018 | $6,374 | $275,364 | $40,457 | $234,907 |
| 2017 | $5,822 | $245,629 | $40,457 | $205,172 |
| 2016 | $5,301 | $236,035 | $40,457 | $195,578 |
| 2015 | $4,799 | $203,019 | $35,062 | $167,957 |
| 2013 | -- | $180,605 | $27,755 | $152,850 |
Agents Affiliated with this Home
-
William Reynolds

Seller's Agent in 2025
William Reynolds
Keller Williams Realty-FM
(817) 629-5334
3 in this area
69 Total Sales
-
STACEY REYNOLDS

Seller Co-Listing Agent in 2025
STACEY REYNOLDS
Keller Williams Realty-FM
(817) 501-5882
2 in this area
13 Total Sales
-
Michael Hershenberg

Buyer's Agent in 2025
Michael Hershenberg
Real Broker, LLC
(817) 657-2470
1 in this area
406 Total Sales
-
Lisa Elliott
L
Buyer Co-Listing Agent in 2025
Lisa Elliott
Real Broker, LLC
(972) 571-7835
1 in this area
70 Total Sales
-
Brenna Reinbeau
B
Seller's Agent in 2023
Brenna Reinbeau
Monument Realty
(940) 465-0140
4 in this area
87 Total Sales
Map
Source: North Texas Real Estate Information Systems (NTREIS)
MLS Number: 20889926
APN: R220864
- 1608 Pine Hills Ln
- 1506 Pine Hills Ln
- 1619 Pine Hills Ln
- 3700 Villanova Dr
- 1630 Oak Ridge Dr
- 3508 Marquette Dr
- 1601 Eagle Ridge Dr
- 3825 Miramar Dr
- 3412 Hofstra Dr
- 3517 Stanford Dr
- 1110 Wentwood Dr
- 1605 Villa Ct
- 3901 Luck Hole Dr
- 1600 Oak Ridge Dr
- 1424 Hidden Oaks Cir
- 3509 Yale Dr
- 3301 Marymount Dr
- 3713 Syracuse Dr
- 1675 Oak Ridge Dr
- 1309 Woodlake Dr


