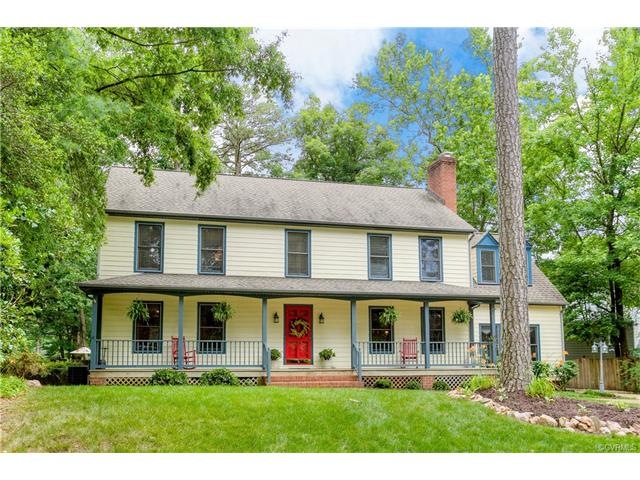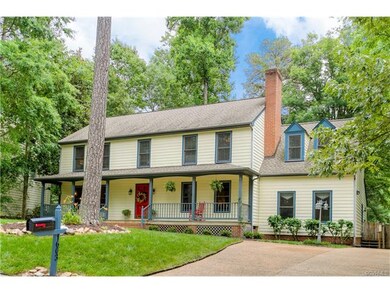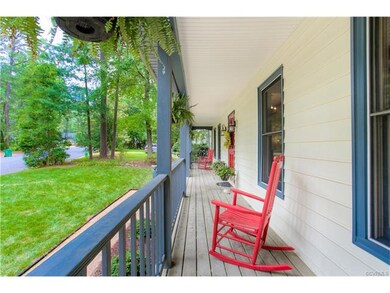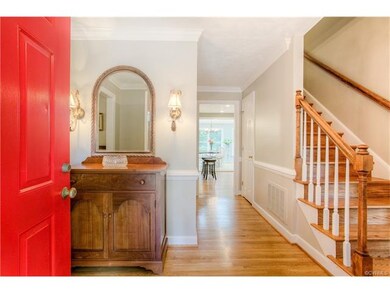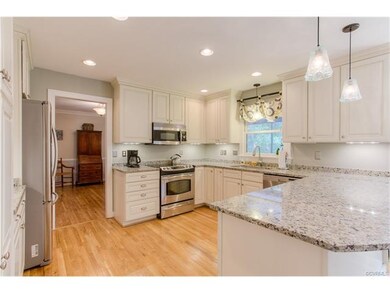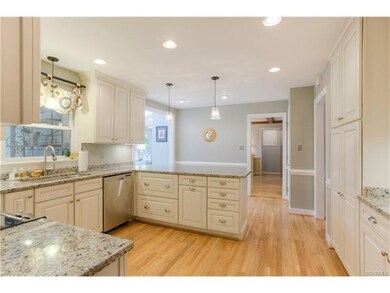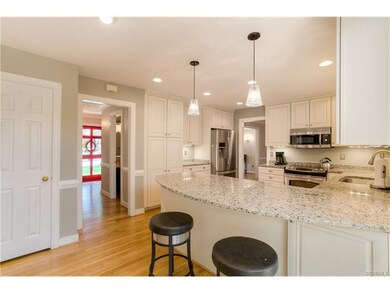
1603 Pine Shadow Ct Henrico, VA 23238
Pinedale Farms NeighborhoodEstimated Value: $587,000 - $669,000
Highlights
- Two Primary Bedrooms
- Colonial Architecture
- Wood Flooring
- Douglas S. Freeman High School Rated A-
- Deck
- Main Floor Bedroom
About This Home
As of August 2017Wow, where do I start? This 6 Bedroom, 3.5 Bath home features a fully-contained In-Law Suite, with separate entrance, Hardwoods, Living/Dining Area, Kitchen, Bedroom (#6), Private Bath, large closet and it's own stacking Washer & Dryer! If you don't need an In-Law Suite, the possibilities are endless - teen suite, guest room, bonus room, den/pool room... Intrigued yet? On top of that, we have a renovated Eat-In Kitchen with granite, stainless steel appliances, 2 pantries and recessed & pendant lighting. The first-floor also features a large Family Room (with beamed ceiling, gas masonry fireplace & chair rail), large Sun Room (with built-ins, wet bar, skylights and dining/game area), large Dining Room and Living Room (currently used as Music Room) -- all with Hardwood Floors. On the 2nd floor, you will find a large Master Bedroom with en-suite Bath and FOUR ADDITIONAL Bedrooms -- with Hardwood Floors throughout. Outside you will enjoy a screened porch, huge deck, fenced rear yard, along with an aggregate drive and country front porch. There is also plenty of storage with the fully-floored, walk-up attic. Great location just minutes from I64, Short Pump and Downtown.
Last Agent to Sell the Property
NextHome Advantage License #0225084174 Listed on: 06/08/2017

Home Details
Home Type
- Single Family
Est. Annual Taxes
- $3,303
Year Built
- Built in 1986
Lot Details
- 0.27 Acre Lot
- Back Yard Fenced
- Zoning described as R2A
HOA Fees
- $8 Monthly HOA Fees
Home Design
- Colonial Architecture
- Frame Construction
- Vinyl Siding
Interior Spaces
- 3,384 Sq Ft Home
- 2-Story Property
- Built-In Features
- Bookcases
- Beamed Ceilings
- Recessed Lighting
- Gas Fireplace
- Screened Porch
- Crawl Space
- Stacked Washer and Dryer
Kitchen
- Microwave
- Dishwasher
- Granite Countertops
- Disposal
Flooring
- Wood
- Tile
Bedrooms and Bathrooms
- 6 Bedrooms
- Main Floor Bedroom
- Double Master Bedroom
Parking
- Driveway
- Paved Parking
Outdoor Features
- Deck
Schools
- Pemberton Elementary School
- Quioccasin Middle School
- Freeman High School
Utilities
- Forced Air Zoned Heating and Cooling System
- Heating System Uses Natural Gas
- Heat Pump System
- Gas Water Heater
Community Details
- Springtree Subdivision
Listing and Financial Details
- Tax Lot 3
- Assessor Parcel Number 749-748-8533
Ownership History
Purchase Details
Home Financials for this Owner
Home Financials are based on the most recent Mortgage that was taken out on this home.Purchase Details
Home Financials for this Owner
Home Financials are based on the most recent Mortgage that was taken out on this home.Purchase Details
Home Financials for this Owner
Home Financials are based on the most recent Mortgage that was taken out on this home.Similar Homes in Henrico, VA
Home Values in the Area
Average Home Value in this Area
Purchase History
| Date | Buyer | Sale Price | Title Company |
|---|---|---|---|
| Osborn Jonathan M | $396,000 | Atlantic Home Stlmnt Inc | |
| Vernon William | $349,000 | -- | |
| Prokopis Nancy M | -- | -- |
Mortgage History
| Date | Status | Borrower | Loan Amount |
|---|---|---|---|
| Open | Osborn Jonathan M | $130,000 | |
| Open | Osborn Megan L | $310,000 | |
| Closed | Osborn Jonathan M | $316,800 | |
| Previous Owner | Vernon William R | $292,300 | |
| Previous Owner | Vernon Linda E | $302,000 | |
| Previous Owner | Vernon William | $260,000 | |
| Previous Owner | Prokopis Nancy M | $46,644 |
Property History
| Date | Event | Price | Change | Sq Ft Price |
|---|---|---|---|---|
| 08/15/2017 08/15/17 | Sold | $396,000 | -1.0% | $117 / Sq Ft |
| 06/17/2017 06/17/17 | Pending | -- | -- | -- |
| 06/08/2017 06/08/17 | For Sale | $400,000 | -- | $118 / Sq Ft |
Tax History Compared to Growth
Tax History
| Year | Tax Paid | Tax Assessment Tax Assessment Total Assessment is a certain percentage of the fair market value that is determined by local assessors to be the total taxable value of land and additions on the property. | Land | Improvement |
|---|---|---|---|---|
| 2024 | $5,261 | $525,300 | $107,800 | $417,500 |
| 2023 | $4,465 | $525,300 | $107,800 | $417,500 |
| 2022 | $3,884 | $456,900 | $98,000 | $358,900 |
| 2021 | $3,792 | $422,700 | $90,200 | $332,500 |
| 2020 | $3,678 | $422,700 | $90,200 | $332,500 |
| 2019 | $3,678 | $422,700 | $90,200 | $332,500 |
| 2018 | $3,379 | $388,400 | $82,300 | $306,100 |
| 2017 | $3,328 | $382,500 | $76,400 | $306,100 |
| 2016 | $3,303 | $379,600 | $73,500 | $306,100 |
| 2015 | $3,095 | $379,600 | $73,500 | $306,100 |
| 2014 | $3,095 | $355,800 | $73,500 | $282,300 |
Agents Affiliated with this Home
-
Pam Miller

Seller's Agent in 2017
Pam Miller
NextHome Advantage
(804) 564-9102
43 Total Sales
-
Cory Smith

Buyer's Agent in 2017
Cory Smith
KW Metro Center
(804) 461-6876
1 in this area
220 Total Sales
Map
Source: Central Virginia Regional MLS
MLS Number: 1721775
APN: 749-748-8533
- 9111 Donora Dr
- 1916 Boardman Ln
- 1507 Bronwyn Rd Unit 301
- 1513 Regency Woods Rd Unit 302
- 1505 Largo Rd Unit T3
- 1503 Largo Rd Unit T3
- 1503 Largo Rd Unit 304
- 1724 Villageway Dr
- 1500 Largo Rd Unit 201
- 2016 Pemberton Rd
- 1501 Thistle Rd Unit 203
- 9214 Skylark Dr
- 9611 Woodstream Dr
- 175 Blair Estates Ct
- 1578 Heritage Hill Dr
- 1305 Mormac Rd
- 9503 Bonnie Dale Rd
- 10203 Falconbridge Dr
- 1919 Greenhurst Dr
- 2204 Manlyn Rd
- 1603 Pine Shadow Ct
- 1605 Pine Shadow Ct
- 9500 Pine Shadow Dr
- 9502 Pine Shadow Dr
- 1607 Pine Shadow Ct
- 1602 Pine Shadow Ct
- 1600 Pine Shadow Ct
- 1506 Derek Ln
- 1604 Pine Shadow Ct
- 1504 Derek Ln
- 1609 Pine Shadow Ct
- 9501 Pine Shadow Dr
- 9506 Pine Shadow Dr
- 1502 Derek Ln
- 9503 Pine Shadow Dr
- 1600 Derek Ln
- 1606 Pine Shadow Ct
- 9509 Pine Shadow Dr
- 9505 Pine Shadow Dr
- 1611 Pine Shadow Ct
