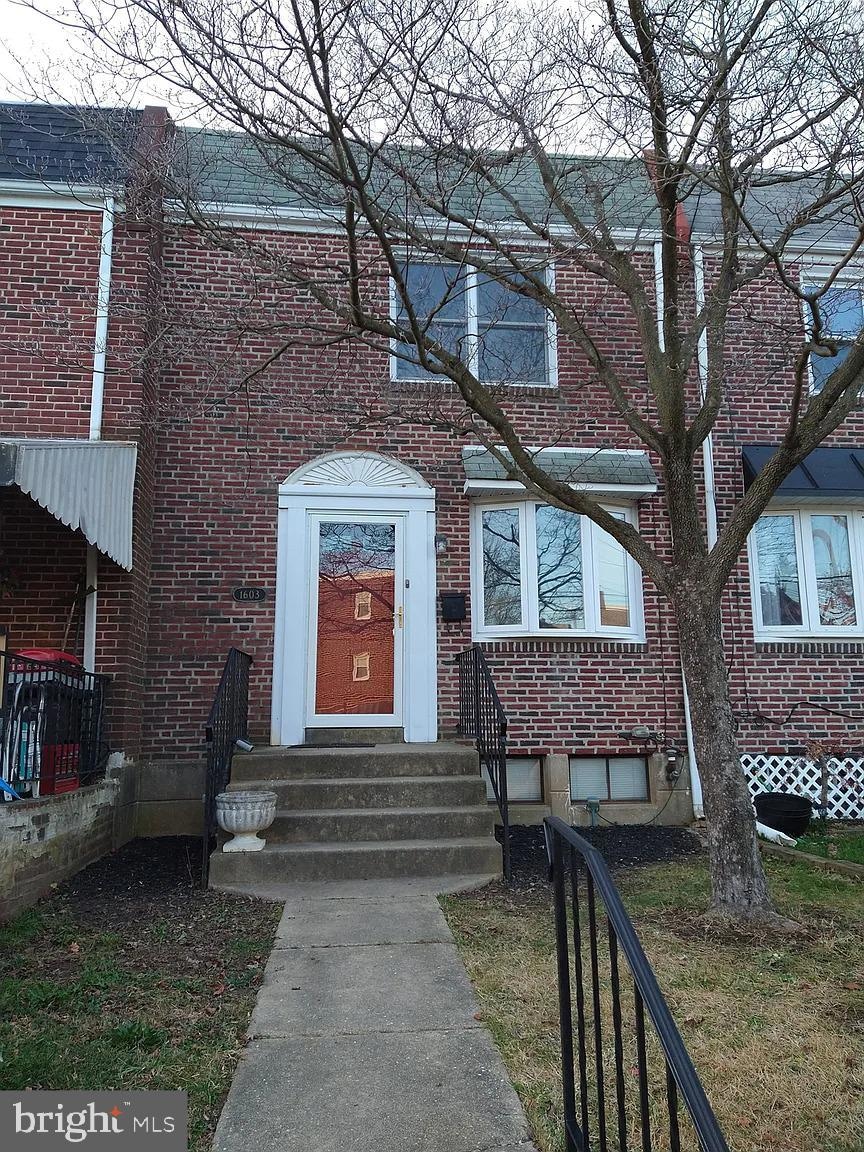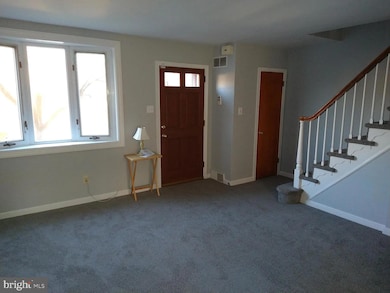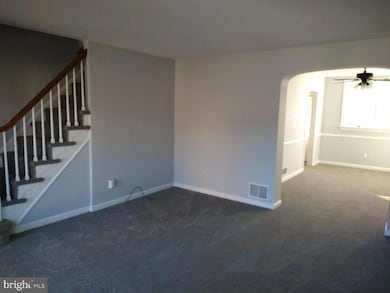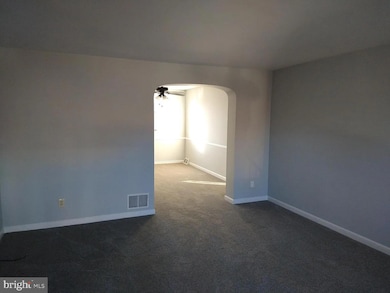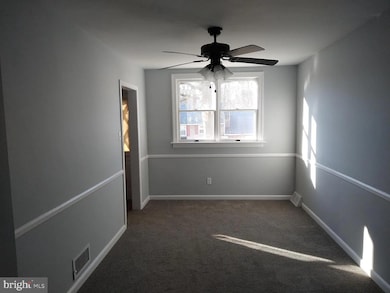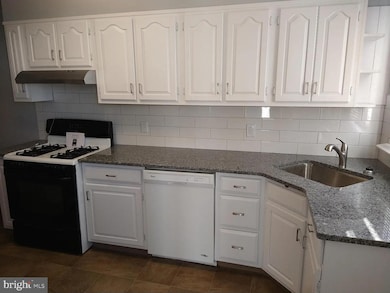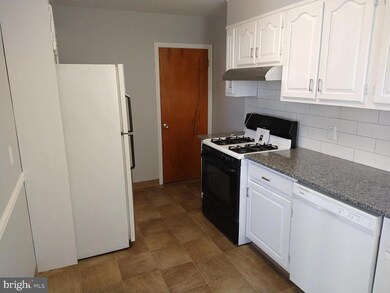1603 Robbins Place Wilmington, DE 19805
Ashley NeighborhoodHighlights
- Traditional Architecture
- Level Entry For Accessibility
- Heating System Uses Oil
- No HOA
- Central Air
About This Home
This home is located at 1603 Robbins Place, Wilmington, DE 19805 and is currently priced at $1,800. This property was built in 1954. 1603 Robbins Place is a home located in New Castle County with nearby schools including Richardson Park Elementary School, Stanton Middle School, and Thomas McKean High School.
Listing Agent
(302) 440-3892 swtrealtygroup@gmail.com Tesla Realty Group, LLC License #RS-0037343 Listed on: 05/14/2025

Townhouse Details
Home Type
- Townhome
Est. Annual Taxes
- $1,608
Year Built
- Built in 1954
Lot Details
- 1,742 Sq Ft Lot
- Lot Dimensions are 17.90 x 100.00
Parking
- Off-Street Parking
Home Design
- Traditional Architecture
- Brick Exterior Construction
- Concrete Perimeter Foundation
Interior Spaces
- 1,150 Sq Ft Home
- Property has 2 Levels
- Unfinished Basement
Bedrooms and Bathrooms
- 3 Main Level Bedrooms
- 1 Full Bathroom
Accessible Home Design
- Level Entry For Accessibility
Utilities
- Central Air
- Heating System Uses Oil
- Back Up Oil Heat Pump System
- Electric Water Heater
Listing and Financial Details
- Residential Lease
- Security Deposit $1,800
- Tenant pays for snow removal, all utilities, lawn/tree/shrub care
- The owner pays for trash collection
- No Smoking Allowed
- 12-Month Min and 24-Month Max Lease Term
- Available 6/1/25
- $40 Application Fee
- Assessor Parcel Number 07-039.20-063
Community Details
Overview
- No Home Owners Association
- Cleland Heights Subdivision
Pet Policy
- No Pets Allowed
Map
Source: Bright MLS
MLS Number: DENC2081708
APN: 07-039.20-063
- 1402 Clayton Rd
- 1508 W Latimer Place
- 1540 Clayton Rd
- 1506 Maryland Ave
- 1908 Prospect Rd
- 1319 Maryland Ave
- 1315 Maryland Ave
- 1502 Anchorage St
- 1910 Seneca Rd
- 1401 Brown St Unit A
- 1957 Lakeview Rd
- 1715 Beech St
- 720 S Broom St
- 705 S Broom St
- 12 Cedar St
- 301 8th Ave
- 922 Maryland Ave
- 230 6th Ave
- 434 Homestead Rd
- 747 S Harrison St
- 1125 Clayton Rd
- 1401 Maryland Ave
- 699 Robinson Ln
- 1701 Sycamore St
- 1600 Bonwood Rd
- 201 Rosemont Dr
- 918 Wright St
- 117 N Atlantic Ave
- 404 S Sycamore St
- 635 Homestead Rd Unit A
- 1210 Elm St
- 1345 Chestnut St
- 2700 Boulevard Rd
- 5 Winston Ave Unit 8
- 1342 Lancaster Ave
- 401 S Jackson St Unit A
- 1135 Lancaster Ave Unit B
- 1912 W 3rd St Unit F
- 209 Maryland Ave
- 331 Justison St
