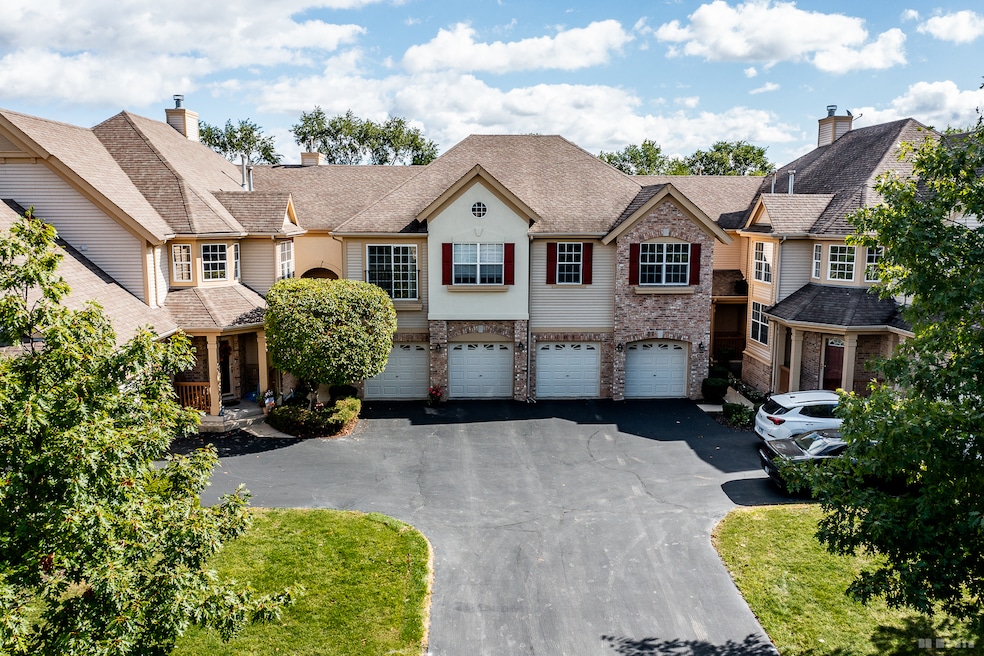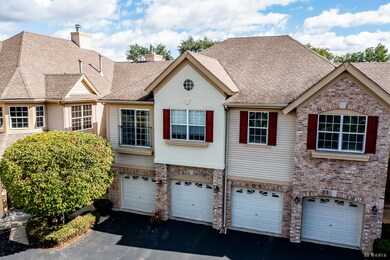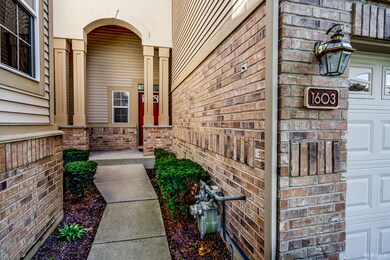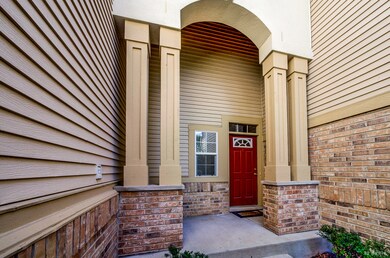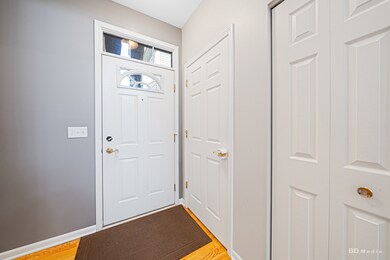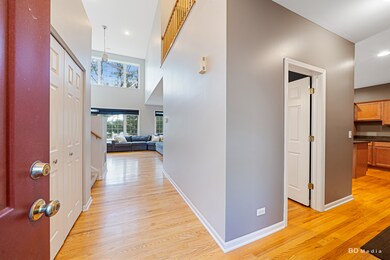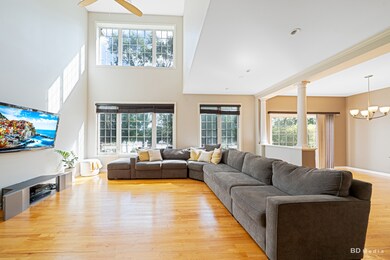
1603 Spyglass Cir Unit 1603 Palos Heights, IL 60463
Westgate Valley NeighborhoodHighlights
- Wood Flooring
- Skylights
- Resident Manager or Management On Site
- Chippewa Elementary School Rated A-
- Living Room
- Laundry Room
About This Home
Welcome to 1603 Spyglass! This spacious 3-bedroom, 2.5-bath townhouse condo is perfectly situated in the highly desirable Westgate Valley Townhomes community. Beautifully maintained and thoughtfully designed, this home offers a harmonious blend of comfort, elegance, and natural charm. Step into the dramatic two-story foyer where rich hardwood floors lead to a bright, open-concept living area. The living room features soaring ceilings, a cozy fireplace, and large windows that fill the space with natural light-perfect for both relaxing and entertaining. The adjoining dining area flows seamlessly to a raised back deck, ideal for al fresco dining or enjoying peaceful evenings outdoors. The chef's kitchen is sure to impress with oak cabinetry, a spacious island, and stainless steel appliances. A stylish powder room completes the main level. Upstairs, the primary suite offers vaulted ceilings, a generous walk-in closet, and a luxurious ensuite with a soaking tub, separate shower, dual vanities, and a linen closet. Two additional bedrooms, a beautifully renovated guest bath, and a convenient second-floor laundry room complete the upper level. The sub-basement provides excellent storage space and potential for additional living options such as a home office, gym, or media room. An attached 2.5-car garage adds convenience and ample storage. Ideally located near top-rated schools, shopping, dining, and parks, 1603 Spyglass delivers the perfect combination of lifestyle, location, and comfort. ALL APPLICATIONS MUST BE RUN BY THE LISTING OFFICE. TENANTS SHOULD HAVE AT DECENT CREDITS SCORE NO LESS THAN THE MID 600'S. HOUSEHOLD INCOME SHOULD BE 3 TIMES MONTHLY RENT. NO SHORT TERM RENTALS HERE. MUST BE 12 MONTHS OR MORE. Tenants will pay for their own electric, gas, water and trash removal plus any cable and internet.
Townhouse Details
Home Type
- Townhome
Est. Annual Taxes
- $8,285
Year Built
- Built in 2005
Parking
- 2.5 Car Garage
- Driveway
- Parking Included in Price
Home Design
- Entry on the 1st floor
- Brick Exterior Construction
Interior Spaces
- 2,300 Sq Ft Home
- 2-Story Property
- Skylights
- Family Room with Fireplace
- Living Room
- Dining Room
- Basement Fills Entire Space Under The House
Flooring
- Wood
- Carpet
Bedrooms and Bathrooms
- 3 Bedrooms
- 3 Potential Bedrooms
- Dual Sinks
- Separate Shower
Laundry
- Laundry Room
- Gas Dryer Hookup
Schools
- Chippewa Elementary School
- Navajo Heights Elementary Middle School
- A B Shepard High School (Campus
Utilities
- Central Air
- Heating System Uses Natural Gas
- Lake Michigan Water
Listing and Financial Details
- Property Available on 11/24/25
- Rent includes exterior maintenance, lawn care, snow removal
Community Details
Overview
- 5 Units
- Eileen Association, Phone Number (708) 425-8700
- Westgate Valley Townhome Subdivision
- Property managed by Erickson Managment
Pet Policy
- Pets up to 100 lbs
- Dogs and Cats Allowed
Security
- Resident Manager or Management On Site
Map
About the Listing Agent
Mithil's Other Listings
Source: Midwest Real Estate Data (MRED)
MLS Number: 12523128
APN: 24-31-404-056-1197
- 13350 Forest Ridge Dr Unit 2
- 13405 Forest Ridge Dr Unit 44
- 13261 Forest Ridge Dr Unit 15
- 33 Spyglass Cir Unit 33
- 20 Spyglass Cir Unit 20
- 17 Shadow Creek Cir
- 430 Shadow Creek Dr
- 206 Sawgrass Dr
- 6710 W Golfview Ln
- 13007 S Oak Park Ave
- 6220 W 129th Place
- 6052 W 129th Place
- 6052 W 128th St
- 13064 S 71st Ave
- 6519 W 126th Place
- 6840 W Evergreen Ave
- 6839 W 127th St
- 9208 S Monitor Ave
- 5821 W 127th St
- 12513 S Mcvickers Ave
- 6031 W 129th St
- 10402 S Moody Ave Unit 1S
- 12804 W Playfield Dr Unit ID1330088P
- 10533 Parkside Ave Unit 2
- 10533 Parkside Ave Unit 2E
- 12800 Terrace Ln Unit ID1330089P
- 12814 E Playfield Dr
- 14700 Central Ave
- 11760 S Ridgeland Ave Unit 6D
- 12713 S 80th Ave
- 12715 S La Crosse Ave Unit 104
- 4905 143rd Place
- 14631 Lamon Ave Unit 2-N
- 15416 Ridgeland Ave
- 8431 W 135th St
- 15447 David Ln
- 4622 W 122nd St
- 11232 S Normandy Ave
- 14448 Kilbourn Ave
- 12549 S Tripp Ave
