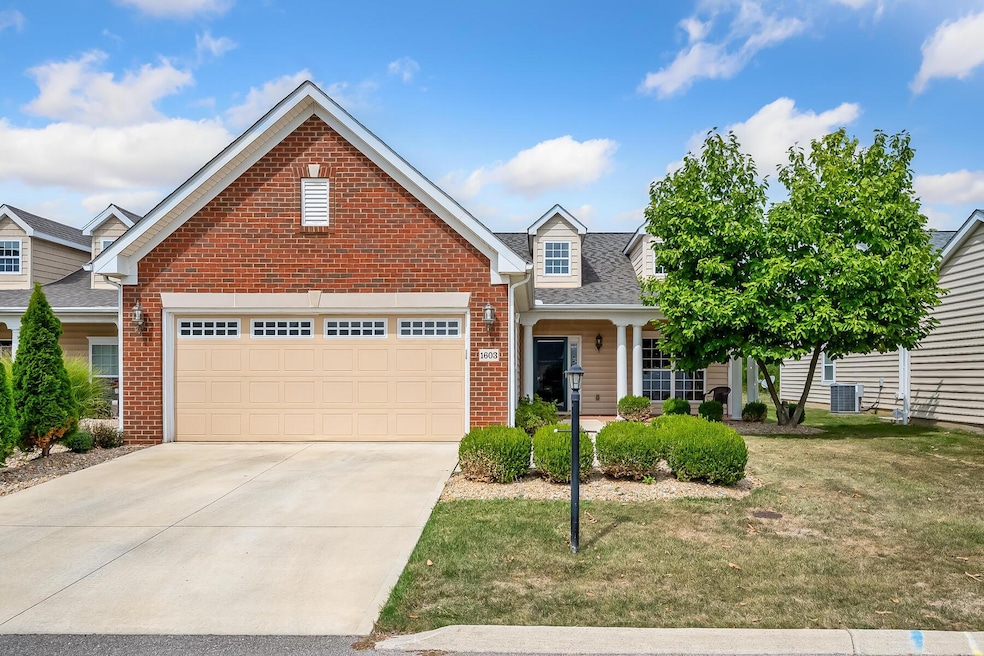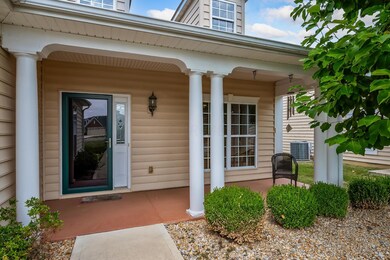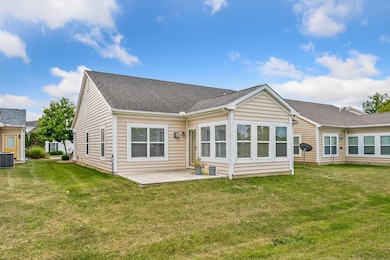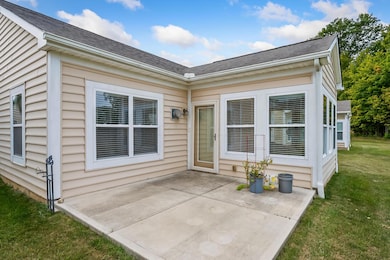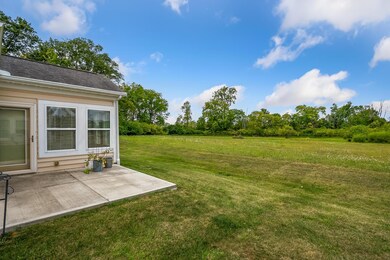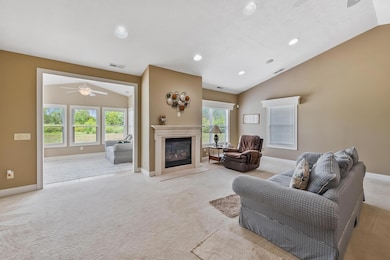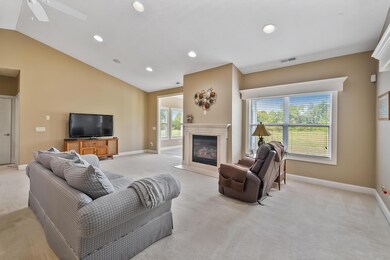
1603 Union Park Cir Marion, OH 43302
Estimated payment $2,375/month
Highlights
- Clubhouse
- Heated Sun or Florida Room
- Patio
- Ranch Style House
- 2 Car Attached Garage
- Garden Bath
About This Home
Welcome to this highly sought after 3 bedroom, 2 bathroom condo! This beautifully designed unit boasts top-of-the-line finishes and meticulous attention to detail. As the former model home, it features finishes that set it apart from the rest.
Step inside to find an open concept living space filled with natural light, perfect for entertaining or relaxing. The kitchen is equipped with stainless steel appliances, granite countertops, and a spacious island. The master suite offers a serene retreat with a spa-like bathroom and ample closet space. Additional highlights include hardwood floors, plenty of lighting, and a sitting room that over looks a pond that brings lots wildlife. Don't miss out! Agent is related to seller.
Property Details
Home Type
- Condominium
Est. Annual Taxes
- $2,662
Year Built
- Built in 2006
HOA Fees
- $250 Monthly HOA Fees
Parking
- 2 Car Attached Garage
Home Design
- Ranch Style House
- Slab Foundation
- Vinyl Siding
Interior Spaces
- 1,824 Sq Ft Home
- Gas Log Fireplace
- Family Room
- Heated Sun or Florida Room
Kitchen
- Microwave
- Dishwasher
Flooring
- Carpet
- Laminate
Bedrooms and Bathrooms
- 3 Main Level Bedrooms
- 2 Full Bathrooms
- Garden Bath
Laundry
- Laundry on main level
- Electric Dryer Hookup
Utilities
- Forced Air Heating and Cooling System
- Heating System Uses Gas
Additional Features
- Patio
- No Common Walls
Listing and Financial Details
- Assessor Parcel Number 14-4510100.400
Community Details
Overview
- Association fees include lawn care, snow removal
- Association Phone (419) 834-3779
- Galena Savage HOA
- On-Site Maintenance
Amenities
- Clubhouse
Recreation
- Snow Removal
Map
Home Values in the Area
Average Home Value in this Area
Tax History
| Year | Tax Paid | Tax Assessment Tax Assessment Total Assessment is a certain percentage of the fair market value that is determined by local assessors to be the total taxable value of land and additions on the property. | Land | Improvement |
|---|---|---|---|---|
| 2024 | $2,636 | $5,570 | $5,570 | $0 |
| 2023 | $2,636 | $5,570 | $5,570 | $0 |
| 2022 | $2,883 | $5,570 | $5,570 | $0 |
| 2021 | $1,782 | $3,300 | $3,300 | $0 |
| 2020 | $1,755 | $3,320 | $3,320 | $0 |
| 2019 | $2,239 | $3,190 | $3,190 | $0 |
| 2018 | $1,453 | $3,190 | $3,190 | $0 |
| 2017 | $1,202 | $3,190 | $3,190 | $0 |
| 2016 | $2,361 | $3,870 | $3,870 | $0 |
| 2015 | $1,124 | $3,620 | $3,620 | $0 |
| 2014 | $1,124 | $3,620 | $3,620 | $0 |
| 2012 | $119 | $3,620 | $3,620 | $0 |
Property History
| Date | Event | Price | Change | Sq Ft Price |
|---|---|---|---|---|
| 05/27/2025 05/27/25 | Sold | $325,000 | -4.4% | $178 / Sq Ft |
| 04/15/2025 04/15/25 | Price Changed | $339,900 | -2.9% | $186 / Sq Ft |
| 12/04/2024 12/04/24 | Price Changed | $349,900 | -2.8% | $192 / Sq Ft |
| 11/10/2024 11/10/24 | Price Changed | $359,900 | -1.4% | $197 / Sq Ft |
| 10/03/2024 10/03/24 | Price Changed | $365,000 | -2.7% | $200 / Sq Ft |
| 09/13/2024 09/13/24 | For Sale | $375,000 | -- | $206 / Sq Ft |
Purchase History
| Date | Type | Sale Price | Title Company |
|---|---|---|---|
| Interfamily Deed Transfer | -- | None Available | |
| Interfamily Deed Transfer | -- | None Available | |
| Interfamily Deed Transfer | -- | None Available | |
| Survivorship Deed | -- | Attorney | |
| Warranty Deed | -- | Barrister Lawyers Title | |
| Warranty Deed | $193,500 | None Available |
Mortgage History
| Date | Status | Loan Amount | Loan Type |
|---|---|---|---|
| Previous Owner | $197,000 | Future Advance Clause Open End Mortgage | |
| Previous Owner | $135,900 | Future Advance Clause Open End Mortgage | |
| Previous Owner | $154,800 | Purchase Money Mortgage | |
| Previous Owner | $38,700 | Credit Line Revolving |
Similar Homes in Marion, OH
Source: Columbus and Central Ohio Regional MLS
MLS Number: 224032477
APN: 14-4510100.400
- 421 Republic Way
- 0 Republic Way Unit 225015738
- 1480 Wellness Dr
- 1579 Center Park Dr
- 0 Marion-Waldo Rd Unit 224033985
- 1716 Marion-Waldo Rd
- 0 Marion-Waldo Rd
- 1639 Marion-Waldo Rd Unit 1653
- 601 Hampton Woods Dr
- 1639 Marion Waldo Rd Unit 54
- 1639 Marion Waldo Rd Unit 92
- Tract 1 Southland Pkwy
- 0 E Marion Cardington Rd Unit 9052845
- 0 E Marion Cardington Rd Unit 221031760
- 991 Uhler Rd
- 1250 Pineridge Dr
- 1270 Pineridge Dr
- 1260 Pineridge Dr
- 1043 Harding Memorial Pkwy
- 793 Bedford Ave
