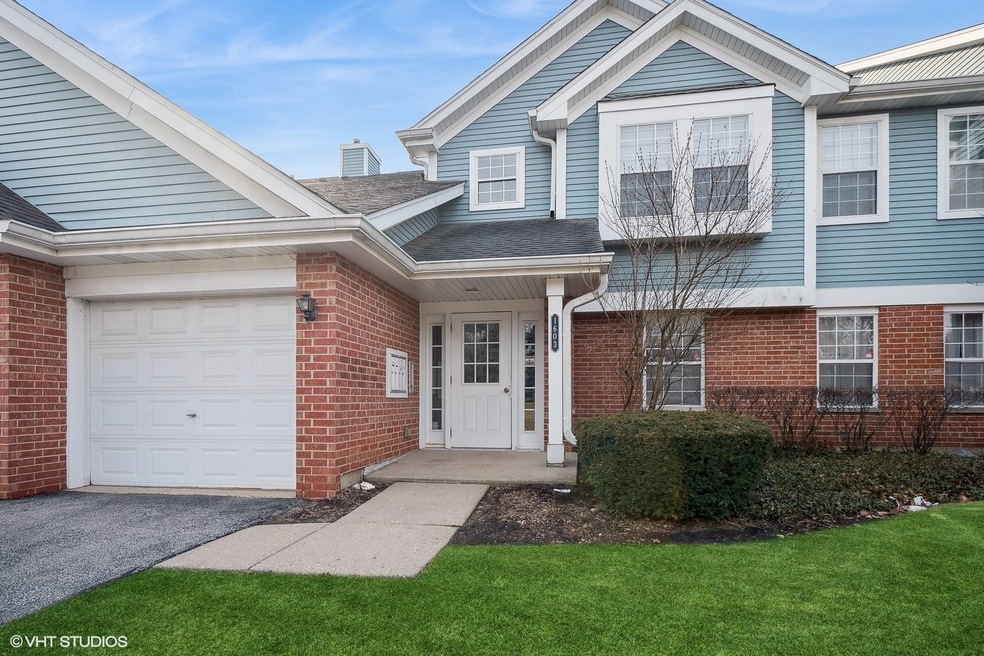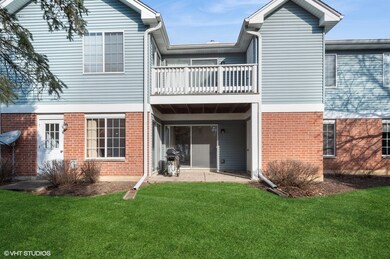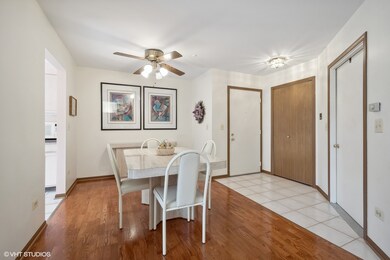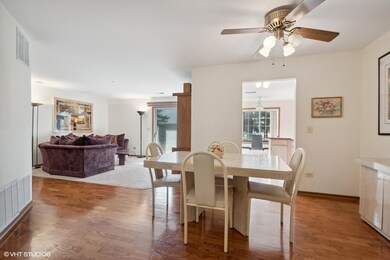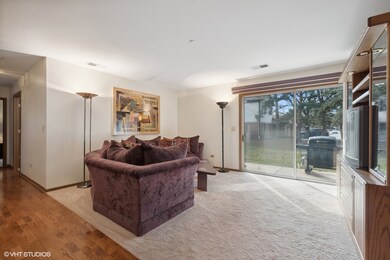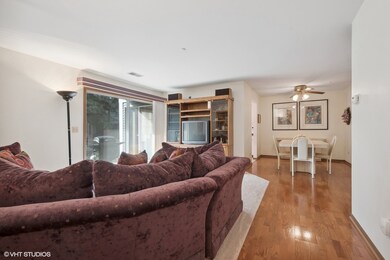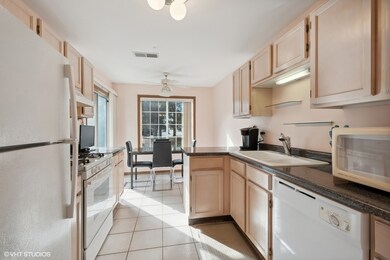
1603 W Hawkes St Unit 1 Arlington Heights, IL 60004
Estimated Value: $295,000 - $314,000
Highlights
- Main Floor Bedroom
- Breakfast Room
- Entrance Foyer
- Buffalo Grove High School Rated A+
- 1 Car Attached Garage
- Bathroom on Main Level
About This Home
As of May 2024Welcome to your serene oasis nestled in the heart of Arlington Trails! This charming first-floor three-bedroom condominium offers the perfect blend of comfort, convenience, and tranquility, tailor-made for empty nesters seeking a peaceful retreat. Step inside and be greeted by an inviting atmosphere flooded with natural light, courtesy of large windows that frame picturesque views. The spacious layout boasts three well-appointed bedrooms, providing ample space for relaxation and personalization. Whether you're looking to create a cozy guest room, a home office, or a hobby space, the possibilities are endless. Entertain guests with ease or unwind after a long day as you bask in the warmth of the sun streaming through the windows. Sliding glass doors beckon you to the private back patio, a serene retreat where you can sip your morning coffee or enjoy alfresco dining surrounded by lush greenery. It's the perfect spot to soak in the sights and sounds of nature while maintaining your privacy. Birght and functional kitchen with room for a table. When it's time to retire for the evening, retreat to the tranquil primary suite, complete with a spacious wall of closets and an en-suite bathroom for added convenience. Two additional bedrooms offer flexible living options, whether for family members, guests, or a dedicated home office. Convenience is key with a private one-car garage, providing secure parking and additional storage space for your belongings. Plus, with low-maintenance living, you can spend less time on upkeep and more time enjoying the things you love. This condominium offers easy access to local amenities, parks, shopping, dining, and entertainment options. A hop, skip, and a jump from Route 53 within reach to everything you could ever want. Don't miss your chance to experience the best in empty nester living - schedule your private tour today and discover the possibilities awaiting you in this charming condominium! Sold in as-is condition - great opportunity to make this home your own!
Property Details
Home Type
- Condominium
Est. Annual Taxes
- $3,737
Year Built
- Built in 1995
Lot Details
- 6
HOA Fees
- $392 Monthly HOA Fees
Parking
- 1 Car Attached Garage
- 1 Open Parking Space
- Driveway
- Parking Included in Price
Home Design
- Slab Foundation
Interior Spaces
- 1,450 Sq Ft Home
- 2-Story Property
- Entrance Foyer
- Combination Dining and Living Room
- Breakfast Room
- Laminate Flooring
Kitchen
- Range
- Microwave
- Dishwasher
- Disposal
Bedrooms and Bathrooms
- 3 Bedrooms
- 3 Potential Bedrooms
- Main Floor Bedroom
- Bathroom on Main Level
- 2 Full Bathrooms
Laundry
- Laundry on main level
- Dryer
- Washer
Schools
- Edgar A Poe Elementary School
- Cooper Middle School
- Buffalo Grove High School
Utilities
- Forced Air Heating and Cooling System
- Heating System Uses Natural Gas
- Lake Michigan Water
Listing and Financial Details
- Senior Tax Exemptions
- Homeowner Tax Exemptions
Community Details
Overview
- Association fees include lawn care, scavenger, snow removal
- 4 Units
- Property Manager Association, Phone Number (847) 459-1111
- Arlington Trails Subdivision, 3 Bedroom Floorplan
- Property managed by Foster Premier
Pet Policy
- Dogs and Cats Allowed
Ownership History
Purchase Details
Home Financials for this Owner
Home Financials are based on the most recent Mortgage that was taken out on this home.Purchase Details
Purchase Details
Home Financials for this Owner
Home Financials are based on the most recent Mortgage that was taken out on this home.Purchase Details
Home Financials for this Owner
Home Financials are based on the most recent Mortgage that was taken out on this home.Similar Homes in the area
Home Values in the Area
Average Home Value in this Area
Purchase History
| Date | Buyer | Sale Price | Title Company |
|---|---|---|---|
| Jozwiak Jaroslaw | $291,000 | None Listed On Document | |
| Chicago Title Land Trust Co | -- | Chicago Title Land Trust Co | |
| Kretske Barbara | $161,000 | -- | |
| Sack Judy | $145,000 | -- |
Mortgage History
| Date | Status | Borrower | Loan Amount |
|---|---|---|---|
| Open | Jozwiak Jaroslaw | $224,000 | |
| Previous Owner | Chicago Title Land Trust Company | $66,800 | |
| Previous Owner | Kretske Barbara | $73,150 | |
| Previous Owner | Kretske Barbara | $100,000 | |
| Previous Owner | Kretske Barbara | $25,000 | |
| Previous Owner | Kretske Barbara | $75,000 | |
| Previous Owner | Sack Judy | $101,400 |
Property History
| Date | Event | Price | Change | Sq Ft Price |
|---|---|---|---|---|
| 05/31/2024 05/31/24 | Sold | $291,000 | -1.4% | $201 / Sq Ft |
| 05/09/2024 05/09/24 | Pending | -- | -- | -- |
| 04/30/2024 04/30/24 | Price Changed | $295,000 | -0.7% | $203 / Sq Ft |
| 04/16/2024 04/16/24 | Price Changed | $297,000 | -1.0% | $205 / Sq Ft |
| 04/06/2024 04/06/24 | For Sale | $300,000 | 0.0% | $207 / Sq Ft |
| 04/04/2024 04/04/24 | Pending | -- | -- | -- |
| 04/03/2024 04/03/24 | For Sale | $300,000 | -- | $207 / Sq Ft |
Tax History Compared to Growth
Tax History
| Year | Tax Paid | Tax Assessment Tax Assessment Total Assessment is a certain percentage of the fair market value that is determined by local assessors to be the total taxable value of land and additions on the property. | Land | Improvement |
|---|---|---|---|---|
| 2024 | $3,737 | $18,669 | $3,635 | $15,034 |
| 2023 | $3,737 | $18,669 | $3,635 | $15,034 |
| 2022 | $3,737 | $18,669 | $3,635 | $15,034 |
| 2021 | $2,229 | $15,943 | $504 | $15,439 |
| 2020 | $2,021 | $15,943 | $504 | $15,439 |
| 2019 | $2,021 | $17,697 | $504 | $17,193 |
| 2018 | $2,722 | $14,874 | $403 | $14,471 |
| 2017 | $2,180 | $14,874 | $403 | $14,471 |
| 2016 | $2,823 | $14,874 | $403 | $14,471 |
| 2015 | $3,223 | $13,995 | $1,716 | $12,279 |
| 2014 | $2,632 | $11,816 | $1,716 | $10,100 |
| 2013 | $4,038 | $17,494 | $1,716 | $15,778 |
Agents Affiliated with this Home
-
Joe Tyler Gerber

Seller's Agent in 2024
Joe Tyler Gerber
Compass
(847) 544-9666
153 Total Sales
-
Jaroslaw Jozwiak
J
Buyer's Agent in 2024
Jaroslaw Jozwiak
Executive Realty Group LLC
(630) 935-1560
7 Total Sales
Map
Source: Midwest Real Estate Data (MRED)
MLS Number: 12019594
APN: 03-06-116-006-1045
- 4210 N Mallard Dr Unit 3
- 1515 W Pheasant Trail Ln Unit 5
- 1411 W Partridge Ln Unit 4
- 1650 W Partridge Ln Unit 2
- 1670 W Partridge Ln Unit 5
- 1631 W Partridge Ct Unit 8
- 1435 W Partridge Ln Unit 6
- 1611 W Partridge Ct Unit 8
- 1755 W Partridge Ln Unit 3
- 3907 New Haven Ave
- 1825 W Spring Ridge Dr
- 2221 W Nichols Rd Unit A
- 1713 Brookside Ln
- 4214 Bonhill Dr Unit 3E
- 4016 N Terramere Ave
- 4259 Jennifer Ln Unit 2D
- 707 W Nichols Rd
- 1191 E Barberry Ln Unit E
- 1247 E Canterbury Trail Unit 63
- 2556 Lincoln Ave
- 1603 W Hawkes St Unit 14033
- 1603 W Hawkes St Unit 14034
- 1603 W Hawkes St Unit 14032
- 1603 W Hawkes St Unit 14031
- 1603 W Hawkes St Unit 4
- 1607 W Hawkes St Unit 14037
- 1607 W Hawkes St Unit 14038
- 1607 W Hawkes St Unit 14035
- 1607 W Hawkes St Unit 14036
- 1607 W Hawkes St Unit 5
- 1607 W Hawkes St Unit 7
- 1607 W Hawkes St
- 1607 W Hawkes St Unit 8
- 1607 W Hawkes St Unit 6
- 1517 W Hawkes St Unit 14044
- 1517 W Hawkes St Unit 14042
- 1517 W Hawkes St Unit 14043
- 1517 W Hawkes St Unit 14041
- 1517 W Hawkes St Unit 1
- 1606 W Quail Ct Unit 19057
