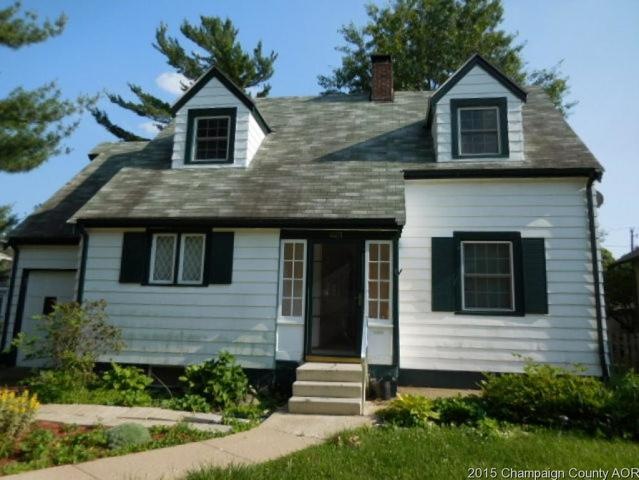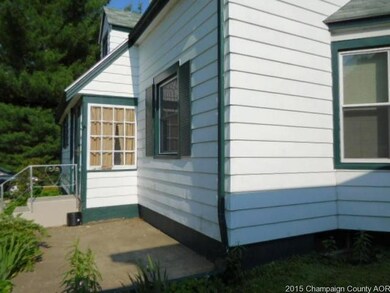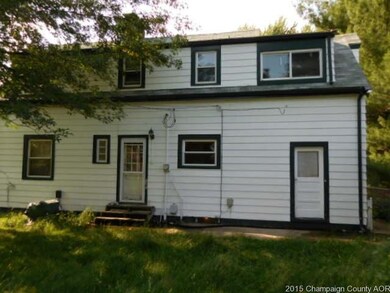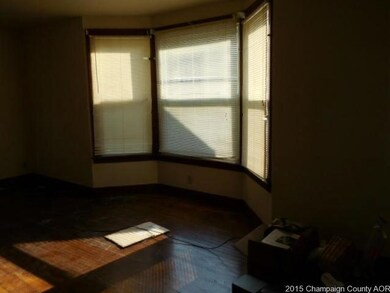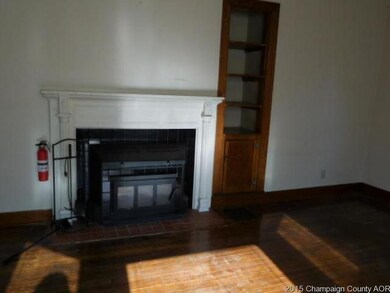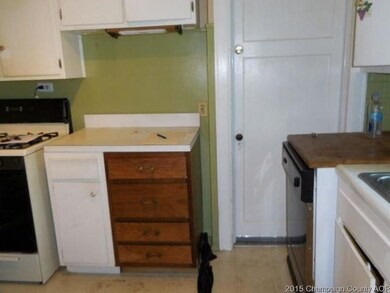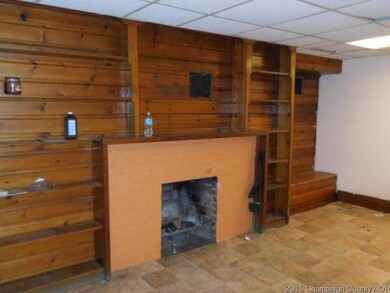
1603 W Park Ave Champaign, IL 61821
Highlights
- Cape Cod Architecture
- Fenced Yard
- Patio
- Central High School Rated A
- Attached Garage
- 5-minute walk to Glenn Park
About This Home
As of November 2019Spacious 1.5 story home with a fenced in back yard. Nice patio out back to enjoy the summer nights., come take a look today before this one is gone. home is sold in as is condition and all offers require proof of funds/prequal letter and $1000 EMD. "Mortgage holder has approved list price. All completely and correctly submitted offers will be decided on within 3 business days of submission. Package requirements are signed purchase contract, proof of fund/approval letter and pre-hud/seller net sheet."
Last Agent to Sell the Property
Stacy Hall
Twin City Realty-Monticello Branch License #471007879 Listed on: 06/20/2015
Home Details
Home Type
- Single Family
Est. Annual Taxes
- $4,267
Parking
- Attached Garage
Home Design
- Cape Cod Architecture
- Masonite
Utilities
- Forced Air Heating and Cooling System
- Heating System Uses Gas
Additional Features
- Partial Basement
- North or South Exposure
- Patio
- Fenced Yard
Ownership History
Purchase Details
Home Financials for this Owner
Home Financials are based on the most recent Mortgage that was taken out on this home.Purchase Details
Home Financials for this Owner
Home Financials are based on the most recent Mortgage that was taken out on this home.Purchase Details
Home Financials for this Owner
Home Financials are based on the most recent Mortgage that was taken out on this home.Similar Homes in the area
Home Values in the Area
Average Home Value in this Area
Purchase History
| Date | Type | Sale Price | Title Company |
|---|---|---|---|
| Warranty Deed | $172,000 | None Available | |
| Warranty Deed | $169,000 | Attorney | |
| Warranty Deed | $120,000 | -- |
Mortgage History
| Date | Status | Loan Amount | Loan Type |
|---|---|---|---|
| Open | $137,600 | New Conventional | |
| Previous Owner | $160,312 | New Conventional | |
| Previous Owner | $150,952 | FHA | |
| Previous Owner | $149,458 | FHA | |
| Previous Owner | $139,500 | Balloon | |
| Previous Owner | $11,075 | Credit Line Revolving | |
| Previous Owner | $121,500 | Fannie Mae Freddie Mac | |
| Previous Owner | $108,000 | Purchase Money Mortgage |
Property History
| Date | Event | Price | Change | Sq Ft Price |
|---|---|---|---|---|
| 11/08/2019 11/08/19 | Sold | $172,000 | -1.7% | $114 / Sq Ft |
| 10/03/2019 10/03/19 | Pending | -- | -- | -- |
| 09/25/2019 09/25/19 | Price Changed | $175,000 | -1.7% | $116 / Sq Ft |
| 08/23/2019 08/23/19 | For Sale | $178,000 | +5.5% | $118 / Sq Ft |
| 04/28/2016 04/28/16 | Sold | $168,750 | -0.7% | $106 / Sq Ft |
| 03/02/2016 03/02/16 | Pending | -- | -- | -- |
| 02/29/2016 02/29/16 | For Sale | $169,900 | +84.7% | $107 / Sq Ft |
| 10/19/2015 10/19/15 | Sold | $91,994 | -12.3% | $61 / Sq Ft |
| 09/17/2015 09/17/15 | Pending | -- | -- | -- |
| 06/20/2015 06/20/15 | For Sale | $104,900 | -- | $70 / Sq Ft |
Tax History Compared to Growth
Tax History
| Year | Tax Paid | Tax Assessment Tax Assessment Total Assessment is a certain percentage of the fair market value that is determined by local assessors to be the total taxable value of land and additions on the property. | Land | Improvement |
|---|---|---|---|---|
| 2024 | $4,267 | $58,550 | $8,270 | $50,280 |
| 2023 | $4,267 | $53,320 | $7,530 | $45,790 |
| 2022 | $3,972 | $49,190 | $6,950 | $42,240 |
| 2021 | $3,865 | $48,220 | $6,810 | $41,410 |
| 2020 | $3,701 | $46,370 | $6,550 | $39,820 |
| 2019 | $3,572 | $45,420 | $6,420 | $39,000 |
| 2018 | $4,023 | $44,710 | $6,320 | $38,390 |
| 2017 | $3,892 | $43,070 | $6,090 | $36,980 |
| 2016 | $3,489 | $42,180 | $5,960 | $36,220 |
| 2015 | $3,006 | $41,430 | $5,850 | $35,580 |
| 2014 | $2,981 | $41,430 | $5,850 | $35,580 |
| 2013 | $2,954 | $41,430 | $5,850 | $35,580 |
Agents Affiliated with this Home
-
Jeff and Laura Finke

Seller's Agent in 2019
Jeff and Laura Finke
Coldwell Banker R.E. Group
(217) 766-1996
487 Total Sales
-
Nate Evans

Buyer's Agent in 2019
Nate Evans
eXp Realty-Mahomet
(217) 493-9297
1,765 Total Sales
-
Amy Pellum

Buyer Co-Listing Agent in 2019
Amy Pellum
eXp Realty-Mahomet
121 Total Sales
-
Stephen Fox

Seller's Agent in 2016
Stephen Fox
RE/MAX
17 Total Sales
-
Russ Taylor

Buyer's Agent in 2016
Russ Taylor
Taylor Realty Associates
(217) 898-7226
570 Total Sales
-
S
Seller's Agent in 2015
Stacy Hall
Twin City Realty-Monticello Branch
Map
Source: Midwest Real Estate Data (MRED)
MLS Number: MRD09424473
APN: 41-20-11-310-011
- 206 N Victor St
- 1621 W Clark St
- 1708 W White St
- 1713 Glenn Park Dr
- 505 N Fair St
- 1510 W Springfield Ave
- 320 Royal Ct
- 302 Kelly Ct
- 302 Flora Dr
- 1208 W Union St
- 1117 W Springfield Ave
- 1013 W Springfield Ave
- 907 W Church St
- 920 W Vine St
- 1009 S Victor St
- 1213 W Charles St
- 1701 Sheridan Rd
- 2604 Rachel Rd
- 2404 1/2 W John St
- 701 Kenwood Rd Unit A
