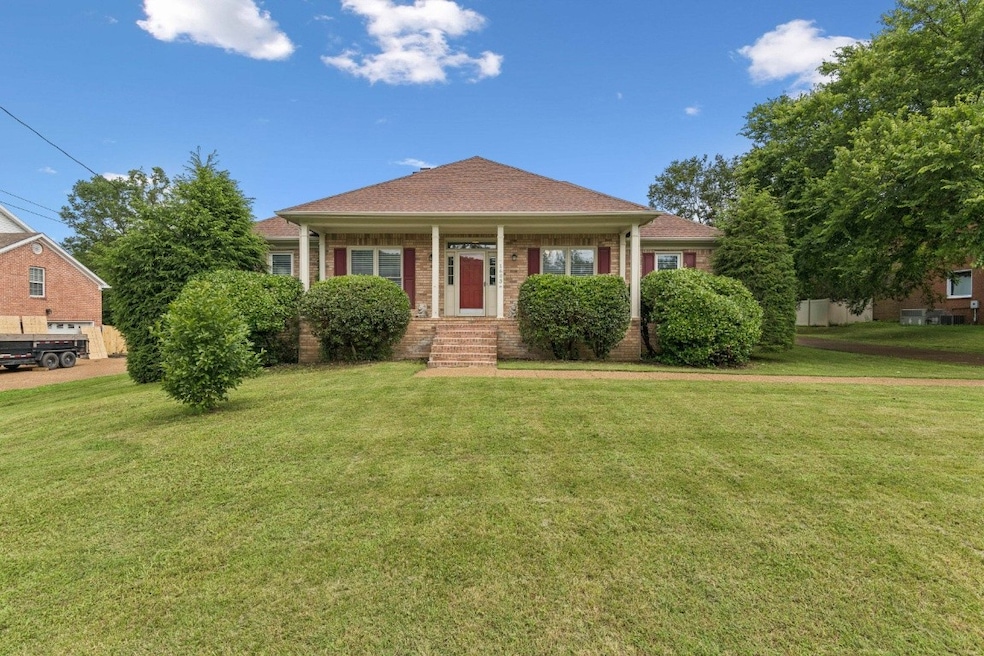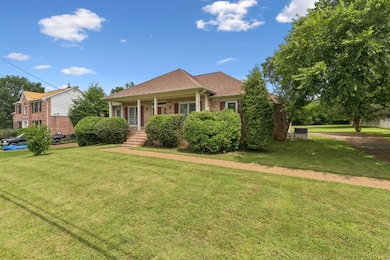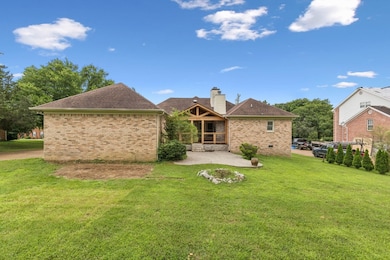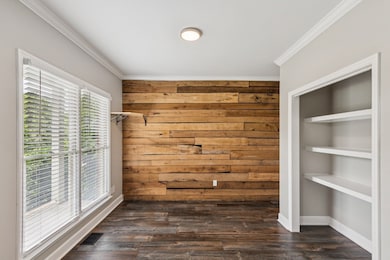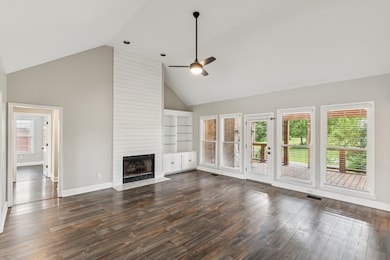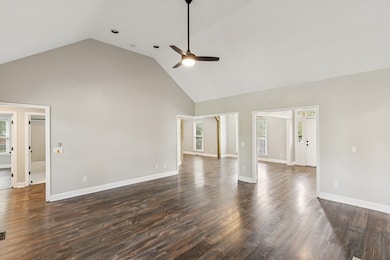
1603 W Wilson Blvd Mount Juliet, TN 37122
Highlights
- 0.47 Acre Lot
- 2 Fireplaces
- 2 Car Attached Garage
- Mt. Juliet Elementary School Rated A
- Porch
- Cooling Available
About This Home
As of July 2025Charming all-brick residence featuring a thoughtfully designed single-level floorplan with generous living spaces. This 4-bedroom, 3-bathroom home spans 2,396 square feet on a half acre lot, nestled within the highly regarded Mt. Juliet school district. Highlights include a two-car side-entry garage and a $20,000 custom screened-in rear porch, complete with outdoor fireplace for cozy, private hangs and perfect for refined outdoor living.
Last Agent to Sell the Property
Benchmark Realty, LLC Brokerage Phone: 6158289776 License # 322223 Listed on: 06/21/2025

Home Details
Home Type
- Single Family
Est. Annual Taxes
- $1,943
Year Built
- Built in 1995
Lot Details
- 0.47 Acre Lot
HOA Fees
- $35 Monthly HOA Fees
Parking
- 2 Car Attached Garage
Home Design
- Brick Exterior Construction
- Shingle Roof
Interior Spaces
- 2,396 Sq Ft Home
- Property has 1 Level
- 2 Fireplaces
- Crawl Space
Kitchen
- Microwave
- Dishwasher
Flooring
- Carpet
- Tile
- Vinyl
Bedrooms and Bathrooms
- 4 Main Level Bedrooms
- 3 Full Bathrooms
Outdoor Features
- Patio
- Porch
Schools
- Mt. Juliet Elementary School
- Mt. Juliet Middle School
- Green Hill High School
Utilities
- Cooling Available
- Central Heating
- Heating System Uses Natural Gas
Community Details
- Association fees include recreation facilities
- Mt Vernon Woods 3 Ph 3 Rev Subdivision
Listing and Financial Details
- Assessor Parcel Number 073G A 00300 000
Ownership History
Purchase Details
Home Financials for this Owner
Home Financials are based on the most recent Mortgage that was taken out on this home.Purchase Details
Home Financials for this Owner
Home Financials are based on the most recent Mortgage that was taken out on this home.Purchase Details
Home Financials for this Owner
Home Financials are based on the most recent Mortgage that was taken out on this home.Purchase Details
Purchase Details
Similar Homes in the area
Home Values in the Area
Average Home Value in this Area
Purchase History
| Date | Type | Sale Price | Title Company |
|---|---|---|---|
| Warranty Deed | $520,000 | None Listed On Document | |
| Warranty Deed | $245,000 | -- | |
| Deed | -- | -- | |
| Deed | $199,500 | -- | |
| Warranty Deed | $130,000 | -- |
Mortgage History
| Date | Status | Loan Amount | Loan Type |
|---|---|---|---|
| Previous Owner | $120,000 | Credit Line Revolving | |
| Previous Owner | $78,750 | New Conventional | |
| Previous Owner | $234,000 | New Conventional | |
| Previous Owner | $250,000 | New Conventional | |
| Previous Owner | $17,000 | Commercial | |
| Previous Owner | $165,071 | No Value Available | |
| Previous Owner | $40,000 | No Value Available |
Property History
| Date | Event | Price | Change | Sq Ft Price |
|---|---|---|---|---|
| 07/21/2025 07/21/25 | Sold | $520,000 | -7.1% | $217 / Sq Ft |
| 06/30/2025 06/30/25 | Pending | -- | -- | -- |
| 06/21/2025 06/21/25 | For Sale | $559,900 | +125.6% | $234 / Sq Ft |
| 04/28/2017 04/28/17 | Pending | -- | -- | -- |
| 04/24/2017 04/24/17 | For Sale | $248,200 | +1.3% | $104 / Sq Ft |
| 03/06/2015 03/06/15 | Sold | $245,000 | -- | $102 / Sq Ft |
Tax History Compared to Growth
Tax History
| Year | Tax Paid | Tax Assessment Tax Assessment Total Assessment is a certain percentage of the fair market value that is determined by local assessors to be the total taxable value of land and additions on the property. | Land | Improvement |
|---|---|---|---|---|
| 2024 | $1,837 | $96,250 | $21,250 | $75,000 |
| 2022 | $1,837 | $96,250 | $21,250 | $75,000 |
| 2021 | $1,943 | $96,250 | $21,250 | $75,000 |
| 2020 | $1,906 | $96,250 | $21,250 | $75,000 |
| 2019 | $236 | $71,000 | $16,250 | $54,750 |
| 2018 | $1,906 | $71,000 | $16,250 | $54,750 |
| 2017 | $1,906 | $71,000 | $16,250 | $54,750 |
| 2016 | $1,906 | $71,000 | $16,250 | $54,750 |
| 2015 | $1,967 | $71,000 | $16,250 | $54,750 |
| 2014 | $1,717 | $61,983 | $0 | $0 |
Agents Affiliated with this Home
-
A
Seller's Agent in 2025
Andy Carlton
Benchmark Realty, LLC
-
K
Seller Co-Listing Agent in 2025
Kirsten Carlton
Benchmark Realty, LLC
-
J
Buyer's Agent in 2025
Jennifer NEWBY
Vision Realty Partners, LLC
-
j
Seller's Agent in 2015
judy rockensock
Map
Source: Realtracs
MLS Number: 2921509
APN: 073G-A-003.00
- 104 Crosby Dr
- 102 Crosby Dr
- 102 Crosby Dr
- 102 Crosby Dr
- 102 Crosby Dr
- 102 Crosby Dr
- 102 Crosby Dr
- 109 Crosby Dr
- 1408 Tasmania Ct
- 980 Virginia Hill Dr
- 814 Alex Way
- 3890 W Division St
- 1327 Sydney Terrace
- 3526 Norfolk Ct
- 2952 Melbourne Terrace
- 2505 Port Kembla Dr
- 602 Woods Ct
- 5000 Loch Lorne Ct
- 3045 Cairns Dr W
- 604 Georgian Way
