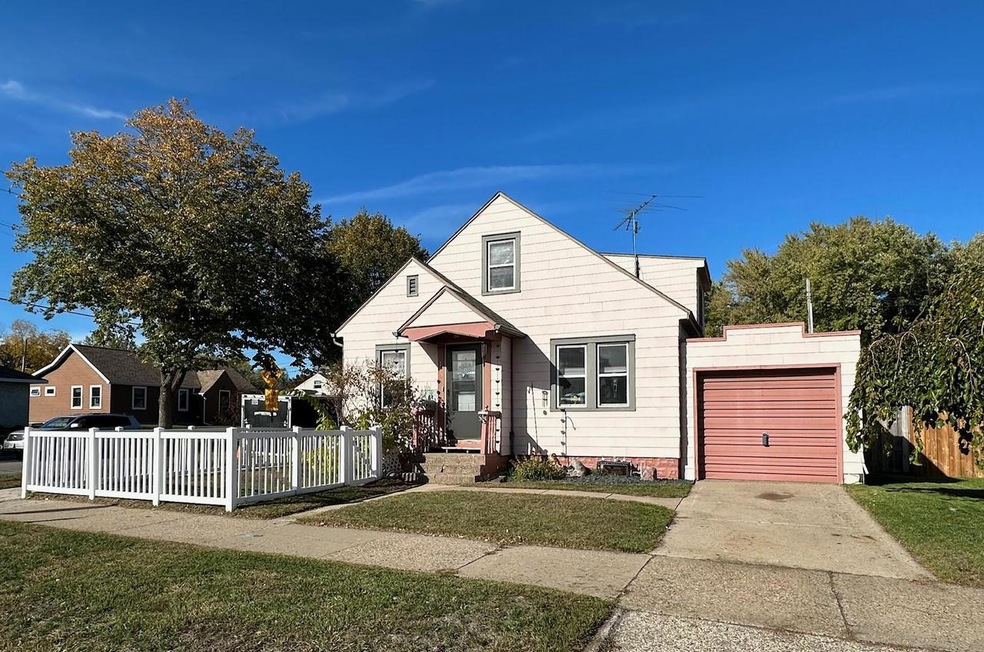
1603 Weston St La Crosse, WI 54601
Highlights
- Main Floor Bedroom
- Shed
- Forced Air Heating and Cooling System
- 1 Car Attached Garage
About This Home
As of May 2024Nicely maintained , charming home in convenient location close to schools, churches, shopping, and public transportation. Main floor featues spacious living area for relaxing comfort, nice kitchen dining, bedroom and bath. Upper level features 2 additional bedrooms. Basement level has a large family area and kids play area! Enclosed rear porch overlooks fenced yard and additional storage building .
Last Agent to Sell the Property
Harlan Hein & Associates/Home Sellers 1% License #25883-90 Listed on: 04/01/2024
Home Details
Home Type
- Single Family
Est. Annual Taxes
- $2,853
Year Built
- Built in 1941
Parking
- 1 Car Attached Garage
Interior Spaces
- 1,179 Sq Ft Home
- 1.5-Story Property
- Basement Fills Entire Space Under The House
Kitchen
- Range
- Microwave
- Dishwasher
Bedrooms and Bathrooms
- 3 Bedrooms
- Main Floor Bedroom
- Primary Bedroom Upstairs
- 1 Full Bathroom
Utilities
- Forced Air Heating and Cooling System
- Heating System Uses Natural Gas
Additional Features
- Shed
- 3,049 Sq Ft Lot
Listing and Financial Details
- Exclusions: washe, dryer, freezer
Ownership History
Purchase Details
Home Financials for this Owner
Home Financials are based on the most recent Mortgage that was taken out on this home.Purchase Details
Home Financials for this Owner
Home Financials are based on the most recent Mortgage that was taken out on this home.Purchase Details
Home Financials for this Owner
Home Financials are based on the most recent Mortgage that was taken out on this home.Purchase Details
Home Financials for this Owner
Home Financials are based on the most recent Mortgage that was taken out on this home.Purchase Details
Home Financials for this Owner
Home Financials are based on the most recent Mortgage that was taken out on this home.Similar Homes in La Crosse, WI
Home Values in the Area
Average Home Value in this Area
Purchase History
| Date | Type | Sale Price | Title Company |
|---|---|---|---|
| Warranty Deed | $190,000 | New Castle Title | |
| Warranty Deed | $142,000 | None Available | |
| Deed | $113,000 | -- | |
| Warranty Deed | $94,000 | New Castle Title | |
| Warranty Deed | $89,600 | None Available |
Mortgage History
| Date | Status | Loan Amount | Loan Type |
|---|---|---|---|
| Open | $140,000 | New Conventional | |
| Previous Owner | $113,600 | New Conventional | |
| Previous Owner | $92,297 | FHA | |
| Previous Owner | $87,400 | New Conventional | |
| Previous Owner | $89,600 | New Conventional |
Property History
| Date | Event | Price | Change | Sq Ft Price |
|---|---|---|---|---|
| 05/30/2024 05/30/24 | Sold | $190,000 | +0.1% | $161 / Sq Ft |
| 04/15/2024 04/15/24 | Pending | -- | -- | -- |
| 04/13/2024 04/13/24 | For Sale | $189,900 | +33.7% | $161 / Sq Ft |
| 06/09/2021 06/09/21 | Sold | $142,000 | 0.0% | $120 / Sq Ft |
| 05/03/2021 05/03/21 | Pending | -- | -- | -- |
| 04/29/2021 04/29/21 | For Sale | $142,000 | +25.7% | $120 / Sq Ft |
| 03/23/2018 03/23/18 | Sold | $113,000 | 0.0% | $96 / Sq Ft |
| 01/28/2018 01/28/18 | Pending | -- | -- | -- |
| 01/26/2018 01/26/18 | For Sale | $113,000 | -- | $96 / Sq Ft |
Tax History Compared to Growth
Tax History
| Year | Tax Paid | Tax Assessment Tax Assessment Total Assessment is a certain percentage of the fair market value that is determined by local assessors to be the total taxable value of land and additions on the property. | Land | Improvement |
|---|---|---|---|---|
| 2023 | $3,005 | $149,000 | $22,100 | $126,900 |
| 2022 | $2,852 | $149,000 | $22,100 | $126,900 |
| 2021 | $3,045 | $119,700 | $22,100 | $97,600 |
| 2020 | $2,994 | $119,700 | $22,100 | $97,600 |
| 2019 | $2,992 | $119,700 | $22,100 | $97,600 |
| 2018 | $2,736 | $96,500 | $19,500 | $77,000 |
| 2017 | $2,595 | $96,500 | $19,500 | $77,000 |
| 2016 | $2,668 | $91,700 | $19,500 | $72,200 |
| 2015 | $2,461 | $91,700 | $19,500 | $72,200 |
| 2014 | $2,445 | $91,700 | $19,500 | $72,200 |
| 2013 | $2,520 | $91,700 | $19,500 | $72,200 |
Agents Affiliated with this Home
-
H
Seller's Agent in 2024
Harlan Hein
Harlan Hein & Associates/Home Sellers 1%
(608) 738-5455
32 Total Sales
-
N
Buyer's Agent in 2024
Niki Paisley
Century 21 Affiliated
(608) 781-0240
28 Total Sales
-
T
Seller's Agent in 2021
Tamra Nururdin
Coldwell Banker River Valley, REALTORS
-
T
Buyer's Agent in 2021
Timothy Zimmerman
Coldwell Banker River Valley, REALTORS
-
M
Seller's Agent in 2018
Mary Scheel
Century 21 Affiliated
(608) 386-8708
16 Total Sales
Map
Source: Metro MLS
MLS Number: 1869538
APN: 017-050008-140
- 2115 15th Place S
- 2605 South Ave
- 1510 19th St S
- 1211 Bennett St
- 2924 South Ave
- 2106 West Ave S
- 1213 Townsend St
- 1915 Denton St
- 2101 Redfield St
- 2119 Redfield St
- 2641 13th Ct
- 1035 Green Bay St
- 1524 West Ave S
- 1233 16th St S
- 1219 East Ave S
- 1024 Denton St
- 1327 West Ave S
- 1229 13th St S
- 1611 Adams St
- 2204 Park Ave
