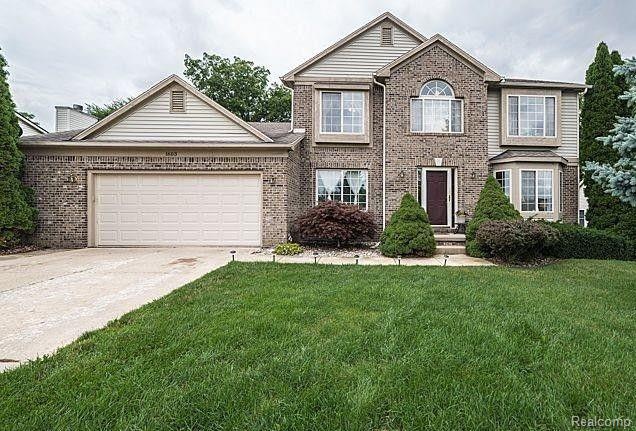
$324,875
- 3 Beds
- 2.5 Baths
- 1,734 Sq Ft
- 919 N Occidental Rd
- Tecumseh, MI
Highest and Best due 8/4/25 Welcome to your dream home located on the desirable north side of Tecumseh! This beautifully updated 3-bedroom, 2.5-bathroom ranch is in move-in condition and boasts a range of modern features that make it a must-see. Interior Highlights: *Everything on one floor! *Luxury Vinyl Flooring: Enjoy the elegance and durability of luxury vinyl flooring throughout main part
Janis Montalvo Living In Lenawee Realty, LLC
