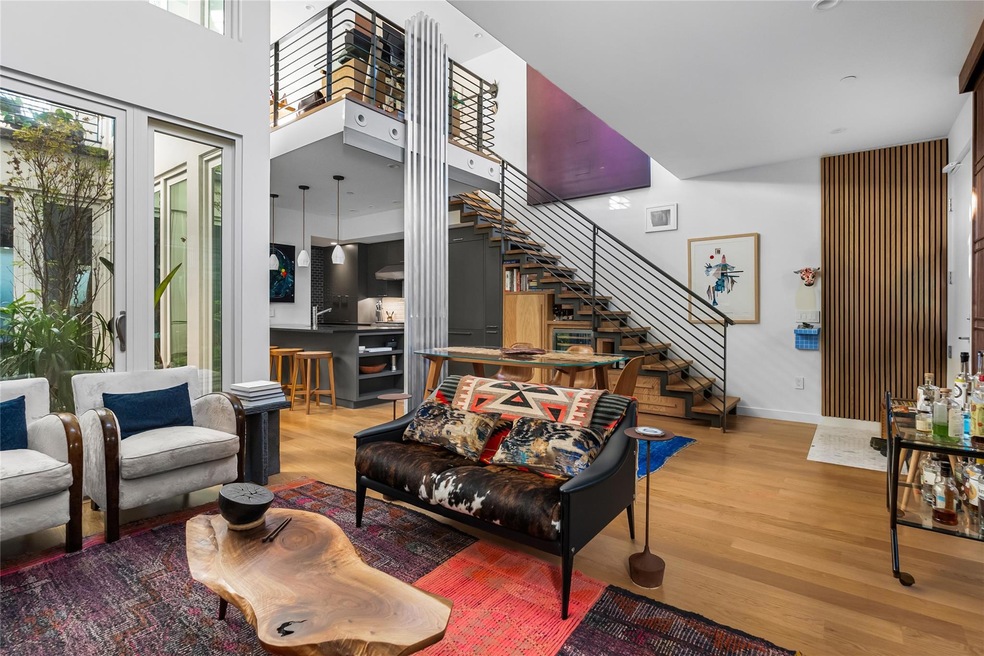
1603 Woodlawn Blvd Unit B Austin, TX 78703
Old Enfield NeighborhoodHighlights
- Built-In Refrigerator
- Wood Flooring
- Garden View
- Casis Elementary School Rated A
- Main Floor Primary Bedroom
- High Ceiling
About This Home
As of June 2025A rare opportunity to own a one-of-a-kind home in one of Austin's most prestigious neighborhoods. This condo in Old Enfield is a peaceful alternative to living in the middle of downtown in a crowded high rise. Brilliantly designed by Webber + Studio and constructed by highly experienced builder WoodEye Construction, artistic vision blends with unparalleled craftsmanship. The interplay of light and space elevates everyday living into a truly immersive experience. Premium finishes and systems, including wood and terrazzo flooring, a Sub-Zero fridge, Wolf range, tankless water heater with battery backup, museum-quality HVAC system, plaster walls, Lutron dimmers, filtration at kitchen sink and more, provide sophisticated reliability. The location is equally remarkable, nestled in a peaceful pocket on the edge of the city. Enjoy close proximity to Austin’s exceptional dining and nightlife, riding your bike to Longhorn football games, and walking to the serene beauty of Pease Park.
Last Agent to Sell the Property
Christie's Int'l Real Estate Brokerage Phone: (512) 368-8078 License #0649688 Listed on: 02/06/2025

Property Details
Home Type
- Condominium
Est. Annual Taxes
- $22,910
Year Built
- Built in 2021
Lot Details
- North Facing Home
- Wood Fence
- Perimeter Fence
- Property is in good condition
HOA Fees
- $400 Monthly HOA Fees
Home Design
- Slab Foundation
- Blown-In Insulation
- Membrane Roofing
- Radiant Barrier
- Stucco
Interior Spaces
- 1,601 Sq Ft Home
- 3-Story Property
- Built-In Features
- Woodwork
- High Ceiling
- Ceiling Fan
- Recessed Lighting
- Double Pane Windows
- Insulated Windows
- Window Treatments
- Display Windows
- Pocket Doors
- Garden Views
- Smart Thermostat
Kitchen
- Open to Family Room
- Breakfast Bar
- Built-In Gas Range
- Range Hood
- Built-In Refrigerator
- Wine Refrigerator
- Granite Countertops
- Disposal
Flooring
- Wood
- Terrazzo
Bedrooms and Bathrooms
- 2 Bedrooms | 1 Primary Bedroom on Main
- Walk-In Closet
- Double Vanity
Parking
- 2 Parking Spaces
- Covered Parking
- Assigned Parking
Eco-Friendly Details
- ENERGY STAR Qualified Appliances
- Energy-Efficient HVAC
- Energy-Efficient Insulation
- Energy-Efficient Thermostat
Outdoor Features
- Balcony
- Covered patio or porch
Schools
- Casis Elementary School
- O Henry Middle School
- Austin High School
Utilities
- Central Heating and Cooling System
- Natural Gas Connected
- ENERGY STAR Qualified Water Heater
- High Speed Internet
- Phone Available
- Cable TV Available
Listing and Financial Details
- Assessor Parcel Number 01120222030000
Community Details
Overview
- Association fees include common area maintenance
- Shaw Condominiums Association
- Shaw Condominiums Subdivision
Amenities
- Community Mailbox
Security
- Fire and Smoke Detector
- Fire Sprinkler System
Ownership History
Purchase Details
Home Financials for this Owner
Home Financials are based on the most recent Mortgage that was taken out on this home.Similar Homes in Austin, TX
Home Values in the Area
Average Home Value in this Area
Purchase History
| Date | Type | Sale Price | Title Company |
|---|---|---|---|
| Deed | -- | Austin Title Company |
Mortgage History
| Date | Status | Loan Amount | Loan Type |
|---|---|---|---|
| Open | $956,000 | New Conventional |
Property History
| Date | Event | Price | Change | Sq Ft Price |
|---|---|---|---|---|
| 06/04/2025 06/04/25 | Sold | -- | -- | -- |
| 04/23/2025 04/23/25 | Pending | -- | -- | -- |
| 03/27/2025 03/27/25 | Price Changed | $1,275,000 | -1.9% | $796 / Sq Ft |
| 02/27/2025 02/27/25 | Price Changed | $1,300,000 | -3.7% | $812 / Sq Ft |
| 02/06/2025 02/06/25 | For Sale | $1,350,000 | +28.6% | $843 / Sq Ft |
| 09/08/2022 09/08/22 | Sold | -- | -- | -- |
| 12/10/2021 12/10/21 | Pending | -- | -- | -- |
| 12/07/2021 12/07/21 | For Sale | $1,050,000 | -- | $656 / Sq Ft |
Tax History Compared to Growth
Tax History
| Year | Tax Paid | Tax Assessment Tax Assessment Total Assessment is a certain percentage of the fair market value that is determined by local assessors to be the total taxable value of land and additions on the property. | Land | Improvement |
|---|---|---|---|---|
| 2023 | $19,798 | $1,050,929 | $187,500 | $863,429 |
Agents Affiliated with this Home
-
Ashley Jamieson

Seller's Agent in 2025
Ashley Jamieson
Christie's Int'l Real Estate
(512) 773-6627
1 in this area
90 Total Sales
-
Christopher Matthews

Buyer's Agent in 2025
Christopher Matthews
Austin Home Seekers
(512) 703-7416
1 in this area
159 Total Sales
-
mark moore

Seller's Agent in 2022
mark moore
Gottesman Residential R.E.
(512) 771-7177
4 in this area
30 Total Sales
-
Daisy Vaught
D
Buyer's Agent in 2022
Daisy Vaught
Keller Williams Realty
(214) 206-6028
1 in this area
45 Total Sales
Map
Source: Unlock MLS (Austin Board of REALTORS®)
MLS Number: 6011406
APN: 969256
- 1601 Woodlawn Blvd
- 1510 Pease Rd
- 1508 Pease Rd
- 1507 Woodlawn Blvd
- 13 Niles Rd
- 1520 Enfield Rd
- 1702 Hartford Rd
- 1621 Enfield Rd Unit B
- 1603 Enfield Rd Unit 311
- 1603 Enfield Rd Unit 206
- 1712 Hartford Rd
- 1715 Enfield Rd Unit 302
- 1626 Palma Plaza Unit 10
- 1515 Enfield Rd
- 1513 Enfield Rd
- 1606 W 14th St
- 1500 Wethersfield Rd
- 1709 Newfield Ln
- 1621 Watchhill Rd
- 1302 Woodlawn Blvd Unit 208
