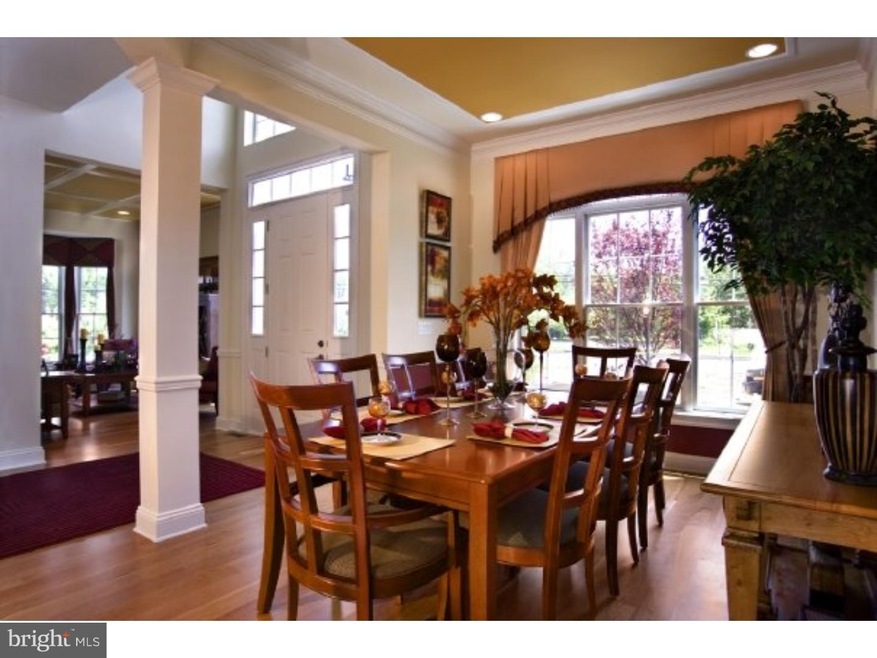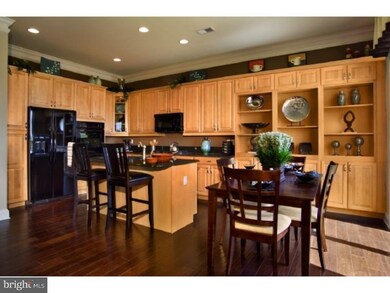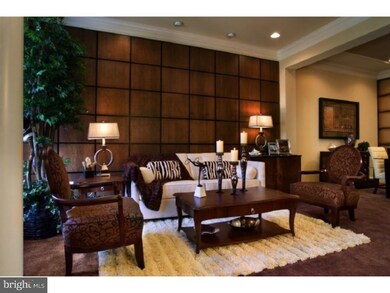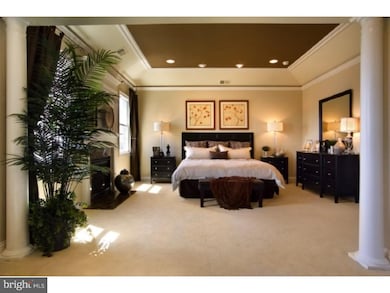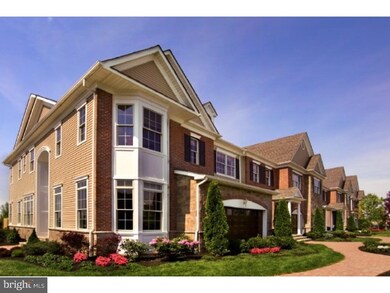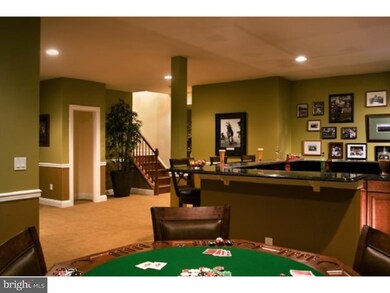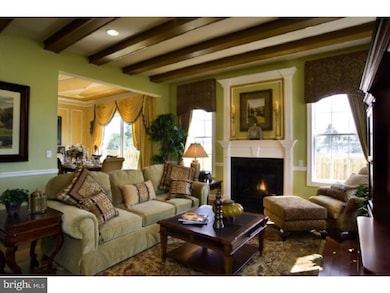
1603 Yearling Ct Unit GSP Cherry Hill, NJ 08002
Golden Triangle NeighborhoodHighlights
- Newly Remodeled
- Traditional Architecture
- Community Pool
- Clubhouse
- Wood Flooring
- Tennis Courts
About This Home
As of July 2020Immediate occupancy available! Includes: upgraded electrical package, granite countertops (kitchen), and 42" upper cabinets (kitchen)-the preakness (2,190 sq. Ft. ) elegant, upscale towne home featuring 3 bedrooms, 2. 5 baths, 1 car garage, full poured concrete basement w/rough plumbing for powder room. Impressive 10' ceilings on first level, 9' ceilings on second level and in basement. "live in the middle of fun" park place at garden state park. See sales associate for clubhouse details. *pictures are of our model townhomes and are for representative purposes.
Last Agent to Sell the Property
Weingarten Realty Associates License #9587301 Listed on: 10/27/2015
Townhouse Details
Home Type
- Townhome
Est. Annual Taxes
- $10,569
Year Built
- Built in 2015 | Newly Remodeled
Lot Details
- Sprinkler System
HOA Fees
- $277 Monthly HOA Fees
Parking
- 1 Car Attached Garage
- 1 Open Parking Space
- Garage Door Opener
Home Design
- Traditional Architecture
- Brick Exterior Construction
- Pitched Roof
- Shingle Roof
- Stone Siding
- Vinyl Siding
- Concrete Perimeter Foundation
Interior Spaces
- 2,190 Sq Ft Home
- Property has 2 Levels
- Ceiling height of 9 feet or more
- Gas Fireplace
- Family Room
- Living Room
- Dining Room
- Unfinished Basement
- Basement Fills Entire Space Under The House
- Laundry on upper level
Kitchen
- Eat-In Kitchen
- Built-In Microwave
Flooring
- Wood
- Wall to Wall Carpet
- Tile or Brick
Bedrooms and Bathrooms
- 3 Bedrooms
- En-Suite Primary Bedroom
- En-Suite Bathroom
- Walk-in Shower
Eco-Friendly Details
- Energy-Efficient Windows
- ENERGY STAR Qualified Equipment for Heating
Outdoor Features
- Patio
- Exterior Lighting
Schools
- Joyce Kilmer Elementary School
- Carusi Middle School
- Cherry Hill High - West
Utilities
- Forced Air Zoned Heating and Cooling System
- Heating System Uses Gas
- Programmable Thermostat
- Underground Utilities
- 200+ Amp Service
- Natural Gas Water Heater
- Cable TV Available
Listing and Financial Details
- Tax Lot 5
- Assessor Parcel Number PARK PLACE AT GARDEN STATE PARK
Community Details
Overview
- Association fees include pool(s), common area maintenance, exterior building maintenance, lawn maintenance, snow removal, trash, insurance
- Built by EDGEWOOD PROPERTIES
- Parkplaceatgrdnstprk Subdivision, The Preakness Floorplan
Amenities
- Clubhouse
Recreation
- Tennis Courts
- Community Playground
- Community Pool
Pet Policy
- Pets allowed on a case-by-case basis
Ownership History
Purchase Details
Home Financials for this Owner
Home Financials are based on the most recent Mortgage that was taken out on this home.Similar Homes in the area
Home Values in the Area
Average Home Value in this Area
Purchase History
| Date | Type | Sale Price | Title Company |
|---|---|---|---|
| Deed | $400,000 | Surety Ttl Agcy Of Haddonfie |
Mortgage History
| Date | Status | Loan Amount | Loan Type |
|---|---|---|---|
| Open | $280,000 | New Conventional |
Property History
| Date | Event | Price | Change | Sq Ft Price |
|---|---|---|---|---|
| 07/13/2020 07/13/20 | Sold | $400,000 | 0.0% | $169 / Sq Ft |
| 05/19/2020 05/19/20 | Pending | -- | -- | -- |
| 05/05/2020 05/05/20 | Price Changed | $400,000 | -2.4% | $169 / Sq Ft |
| 04/13/2020 04/13/20 | For Sale | $409,900 | +2.5% | $173 / Sq Ft |
| 03/26/2020 03/26/20 | Off Market | $400,000 | -- | -- |
| 03/24/2020 03/24/20 | For Sale | $409,900 | -4.7% | $173 / Sq Ft |
| 04/18/2016 04/18/16 | Sold | $429,990 | 0.0% | $196 / Sq Ft |
| 10/27/2015 10/27/15 | For Sale | $429,990 | -- | $196 / Sq Ft |
Tax History Compared to Growth
Tax History
| Year | Tax Paid | Tax Assessment Tax Assessment Total Assessment is a certain percentage of the fair market value that is determined by local assessors to be the total taxable value of land and additions on the property. | Land | Improvement |
|---|---|---|---|---|
| 2025 | $14,831 | $332,600 | $70,000 | $262,600 |
| 2024 | $13,976 | $332,600 | $70,000 | $262,600 |
| 2023 | $13,976 | $332,600 | $70,000 | $262,600 |
| 2022 | $13,590 | $332,600 | $70,000 | $262,600 |
| 2021 | $13,633 | $332,600 | $70,000 | $262,600 |
| 2020 | $13,467 | $332,600 | $70,000 | $262,600 |
| 2019 | $13,460 | $332,600 | $70,000 | $262,600 |
| 2018 | $13,424 | $332,600 | $70,000 | $262,600 |
| 2017 | $13,241 | $332,600 | $70,000 | $262,600 |
| 2016 | $1,178 | $30,000 | $30,000 | $0 |
| 2015 | $1,160 | $30,000 | $30,000 | $0 |
| 2014 | $1,147 | $30,000 | $30,000 | $0 |
Agents Affiliated with this Home
-

Seller's Agent in 2020
Arlene & Bonnie Schwartz Team
Keller Williams Realty - Cherry Hill
(856) 217-1200
2 in this area
91 Total Sales
-

Buyer's Agent in 2020
Mark DelRoccili
Coldwell Banker Realty
(856) 816-1302
1 in this area
21 Total Sales
-

Seller's Agent in 2016
Joe Morris
Weingarten Realty Associates
(732) 393-0069
4 in this area
18 Total Sales
Map
Source: Bright MLS
MLS Number: 1002730090
APN: 09-00054-01-00005-0000-C1603
- 5321 Palomino Ct
- 243 Breeders Cup Dr Unit 243
- 226 Breeders Cup Dr
- 628 Mercer St
- 616 Mercer St
- 1104 Martin Ave
- 1112 Severn Ave
- 1108 Bedford Ave
- 814 Northwood Ave
- 525 Hanover Ave
- 1927 Chapel Ave W
- 1931 Chapel Ave W
- 814 Murray Ave
- 449 Princeton Ave
- 1001 Fulton St
- 727 Fulton St
- 439 Princeton Ave
- 420 Yale Ave
- 1405 Farrell Ave Unit 330
- 1405 Farrell Ave Unit 224
