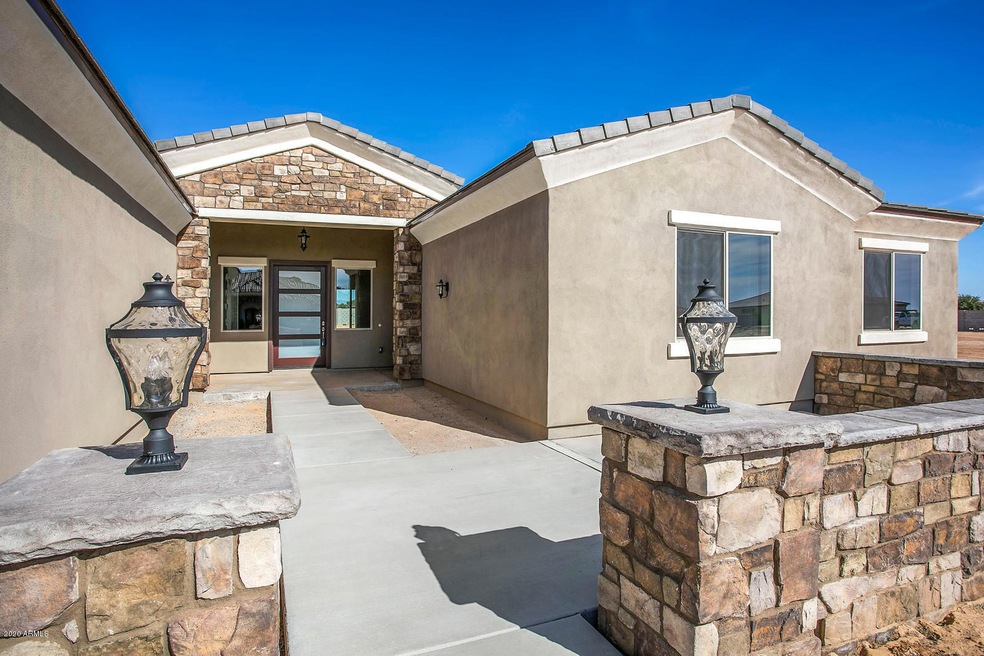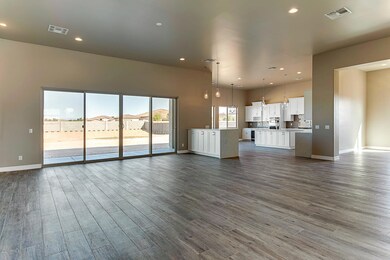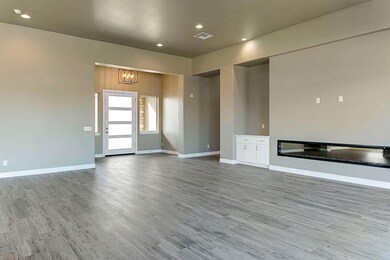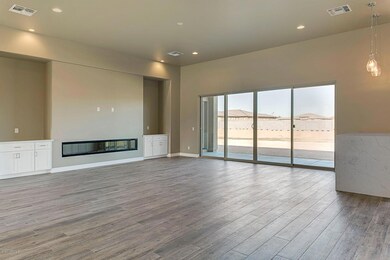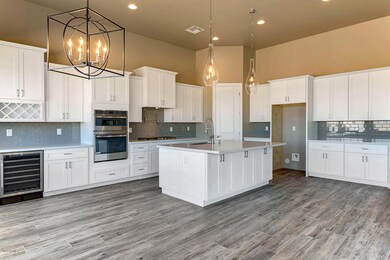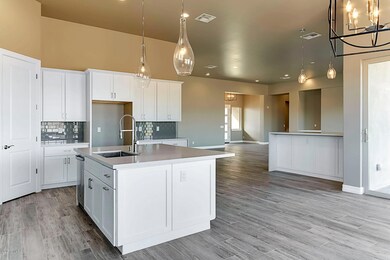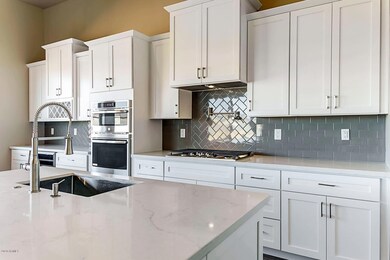
16030 W Camden Ave Waddell, AZ 85355
Estimated Value: $797,000 - $1,193,000
Highlights
- 0.75 Acre Lot
- 1 Fireplace
- Eat-In Kitchen
- Sonoran Heights Middle School Rated A-
- Granite Countertops
- Double Pane Windows
About This Home
As of May 2020Brand New Home to be completed in 2020. This Gorgeous Custom Home will have a Huge 4 car GARAGE on a 3/4 acre lot with paved roads! The upgrades will include a Deluxe Chefs Kitchen with 42'' Thermadore gas cook top with double ovens, built in refrigerator, massive island, high end granite counter tops and a large gas fireplace. Wood plank tile, high grade carpet, custom trim work, designer light fixtures, 16' wide rear sliding door, 8' doors throughout, incredible master shower and a luxurious free standing tub. 2x6 and spray foam construction. These are just some of the highlights this home will offer! Owner/Agent
Last Agent to Sell the Property
Signature Premier Realty LLC License #SA537911000 Listed on: 01/23/2020
Home Details
Home Type
- Single Family
Est. Annual Taxes
- $518
Year Built
- Built in 2020
Lot Details
- 0.75 Acre Lot
- Desert faces the front of the property
- Block Wall Fence
HOA Fees
- $79 Monthly HOA Fees
Parking
- 2 Open Parking Spaces
- 4 Car Garage
Home Design
- Wood Frame Construction
- Tile Roof
- Stone Exterior Construction
- Stucco
Interior Spaces
- 3,691 Sq Ft Home
- 1-Story Property
- 1 Fireplace
- Double Pane Windows
- Low Emissivity Windows
Kitchen
- Eat-In Kitchen
- Built-In Microwave
- Granite Countertops
Flooring
- Carpet
- Tile
Bedrooms and Bathrooms
- 5 Bedrooms
- 3.5 Bathrooms
- Dual Vanity Sinks in Primary Bathroom
- Bathtub With Separate Shower Stall
Schools
- Sonoran Heights Elementary
- Shadow Ridge High School
Utilities
- Refrigerated Cooling System
- Heating Available
- Septic Tank
Community Details
- Association fees include ground maintenance
- Twelve Oaks Estates Association, Phone Number (623) 877-1396
- Built by STERLING BRIDGE HOMES LLC
- Twelve Oaks Estates Subdivision
Listing and Financial Details
- Tax Lot 109
- Assessor Parcel Number 501-46-132
Ownership History
Purchase Details
Home Financials for this Owner
Home Financials are based on the most recent Mortgage that was taken out on this home.Purchase Details
Purchase Details
Purchase Details
Purchase Details
Purchase Details
Home Financials for this Owner
Home Financials are based on the most recent Mortgage that was taken out on this home.Purchase Details
Home Financials for this Owner
Home Financials are based on the most recent Mortgage that was taken out on this home.Similar Homes in the area
Home Values in the Area
Average Home Value in this Area
Purchase History
| Date | Buyer | Sale Price | Title Company |
|---|---|---|---|
| Johnson Mark A | -- | Pioneer Title Agency Inc | |
| Johnson Mark | $689,988 | Pioneer Title Agency Inc | |
| Sterling Bridge Homes Llc | $105,000 | Pioneer Title Agency Inc | |
| Fedzin Tomasz | $85,000 | Empire West Title Agency | |
| Maybin Michael T | $30,000 | Security Title Agency | |
| M & I Marshall & Ilsley Bank | $70,485 | Security Title Agency | |
| Groseth Cyler Don | $225,000 | -- | |
| Kohner Properties Llc | -- | Arizona Title Agency Inc |
Mortgage History
| Date | Status | Borrower | Loan Amount |
|---|---|---|---|
| Open | Johnson Mark | $400,000 | |
| Previous Owner | Groseth Cyler Don | $168,750 | |
| Closed | Kohner Properties Llc | $0 |
Property History
| Date | Event | Price | Change | Sq Ft Price |
|---|---|---|---|---|
| 05/29/2020 05/29/20 | Sold | $689,988 | +0.1% | $187 / Sq Ft |
| 01/23/2020 01/23/20 | For Sale | $689,000 | -- | $187 / Sq Ft |
Tax History Compared to Growth
Tax History
| Year | Tax Paid | Tax Assessment Tax Assessment Total Assessment is a certain percentage of the fair market value that is determined by local assessors to be the total taxable value of land and additions on the property. | Land | Improvement |
|---|---|---|---|---|
| 2025 | $2,653 | $37,996 | -- | -- |
| 2024 | $2,461 | $36,187 | -- | -- |
| 2023 | $2,461 | $74,280 | $14,850 | $59,430 |
| 2022 | $2,451 | $49,160 | $9,830 | $39,330 |
| 2021 | $2,635 | $45,970 | $9,190 | $36,780 |
| 2020 | $1,989 | $32,250 | $6,450 | $25,800 |
| 2019 | $518 | $11,745 | $11,745 | $0 |
| 2018 | $504 | $10,455 | $10,455 | $0 |
| 2017 | $485 | $10,395 | $10,395 | $0 |
| 2016 | $444 | $6,600 | $6,600 | $0 |
| 2015 | $455 | $6,656 | $6,656 | $0 |
Agents Affiliated with this Home
-
Cyler Groseth
C
Seller's Agent in 2020
Cyler Groseth
Signature Premier Realty LLC
(623) 694-8714
42 Total Sales
-
Brenda Palmer

Buyer's Agent in 2020
Brenda Palmer
Signature Premier Realty LLC
(480) 280-7074
5 Total Sales
Map
Source: Arizona Regional Multiple Listing Service (ARMLS)
MLS Number: 6027462
APN: 501-46-132
- 10684 N 161st Ave
- 15928 W Cinnabar Ct Unit 56
- 15833 W Deanne Ct
- 15830 W Cheryl Ct
- 15755 W Camden Ave
- 15796 W Beryl Ave
- 15752 W Camden Ave
- 15793 W Beryl Ave
- 15792 W Beryl Ave
- 15788 W Beryl Ave
- 15785 W Beryl Ave
- 15744 W Camden Ave
- 15743 W Camden Ave
- 15794 W Cheryl Dr
- 15784 W Beryl Ave
- 15781 W Beryl Ave
- 15790 W Cheryl Dr
- 15780 W Beryl Ave
- 15777 W Beryl Ave
- 15786 W Cheryl Dr
- 16030 W Camden Ave Unit 109
- 16030 W Camden Ave
- 16022 W Camden Ave
- 10310 N 161st Ln
- 16025 W Camden Ave
- 16014 W Camden Ave
- 10316 N 161st Ln
- 16025 W Deanne Dr Unit 107
- 16033 Camden
- 16033 W Camden Ave
- 10422 N 161st Ln
- 16033 W Deanne Dr
- 16017 W Deanne Dr
- 16017 W Camden Ave
- 16119 W Camden Ave
- 16006 W Camden Ave
- 16022 W Deanne Dr
- 16009 W Deanne Dr
- 16127 W Camden Ave
- 16009 W Camden Ave
