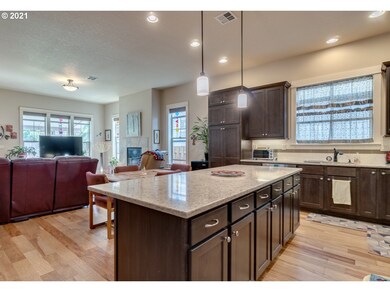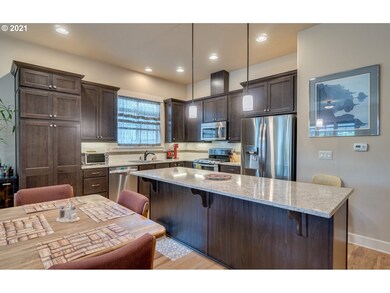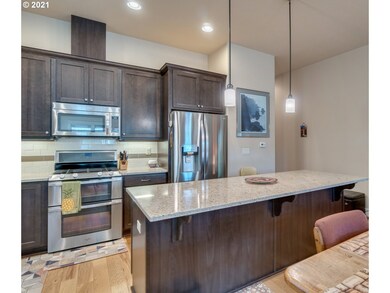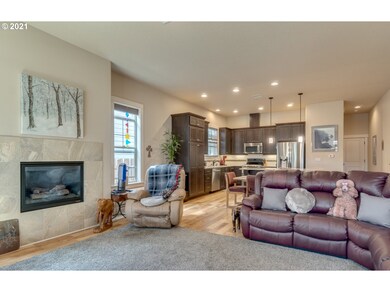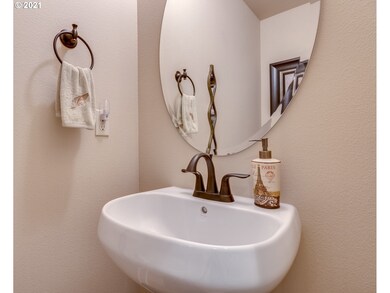
$549,900
- 3 Beds
- 3.5 Baths
- 1,914 Sq Ft
- 22415 SW Pine St
- Unit 201
- Sherwood, OR
Attention all opportunistic home buyers, investors & business owners! Welcome to Old Town Sherwood's newest community, Pine Street Townhomes. We have 3 brand new construction townhomes for sale, all with storefront retail commercial studios in the lower unit and an open concept floor plan and large primary suite with high end finishes in the two upper floors above that make up the residential
Tyler Horst Summa Real Estate Group


