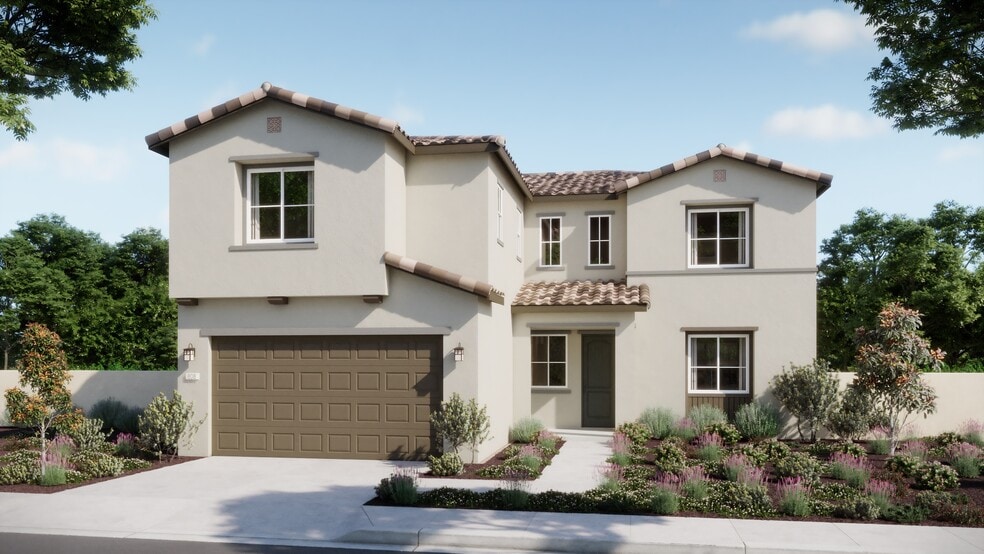
NEW CONSTRUCTION
AVAILABLE APR 2026
Estimated payment $11,443/month
Total Views
74
5
Beds
4.5
Baths
3,330
Sq Ft
$541
Price per Sq Ft
Highlights
- New Construction
- Walk-In Pantry
- Laundry Room
- Meadow Green Elementary School Rated A-
- Park
About This Home
This spacious home offers five bedrooms, including a convenient downstairs bedroom and a versatile flex room. Upstairs features a large bonus room and four additional bedrooms, with an oversized primary suite featuring an expansive walk-in closet. Located on a desirable lot in a quiet cul-de-sac, this home provides added privacy. A washer, dryer, and refrigerator are included, and front yard landscaping is provided for a move-in ready experience.
Sales Office
Hours
| Monday |
10:00 AM - 5:00 PM
|
| Tuesday |
10:00 AM - 5:00 PM
|
| Wednesday |
1:00 PM - 5:00 PM
|
| Thursday |
10:00 AM - 5:00 PM
|
| Friday |
10:00 AM - 5:00 PM
|
| Saturday |
10:00 AM - 5:00 PM
|
| Sunday |
10:00 AM - 5:00 PM
|
Sales Team
Terri MacMillan
Malia Cheshire
Office Address
11515 Grovedale Dr
Whittier, CA 90604
Driving Directions
Home Details
Home Type
- Single Family
HOA Fees
- Property has a Home Owners Association
Parking
- 2 Car Garage
Home Design
- New Construction
Interior Spaces
- 2-Story Property
- Flex Room
- Walk-In Pantry
- Laundry Room
Bedrooms and Bathrooms
- 5 Bedrooms
Community Details
Recreation
- Park
Map
Other Move In Ready Homes in Rosewood Village
About the Builder
New Home Co. believes a home isn’t new because of when it is built, but how it is built. A home is only as new as the ideas and innovations that live there. They are passionate about delivering on the promise of new with every home they design and build.
Their new homes artfully blend timeless style and innovative design. A modern way of life with more connectivity and sustainability for smarter and healthier ways to live. Inspired design and choice help to personalize each home with curated design packages that offer a flexible range of styles and costs. Their award-winning sales team is here to help every step of the way with more transparency and trust.
Nearby Homes
- 16036 Richvale Dr
- Rosewood Village
- 11503 Grovedale Dr
- 11237 Gladhill Rd Unit 15
- 11237 Gladhill Rd Unit 3
- 16635 Monte Oro Dr
- 0 Cloister Dr Unit OC24116252
- 320 -330 Monte Vista
- 0 Telegraph Rd Unit DW24244539
- 0 Las Palomas Dr Unit PW24095238
- 13857 Leffingwell Rd
- 0 Ardsheal Dr Unit PW23063710
- 161 W Hidden Ln
- 330 Whittier
- 766 N Orange St
- 770 N Orange St
- 16046 Aurora Crest Dr
- 2368 Lupin Hill Rd
- 0 Casalero Dr Unit NDP2508583
- 0 Casalero Dr Unit RS25165714
