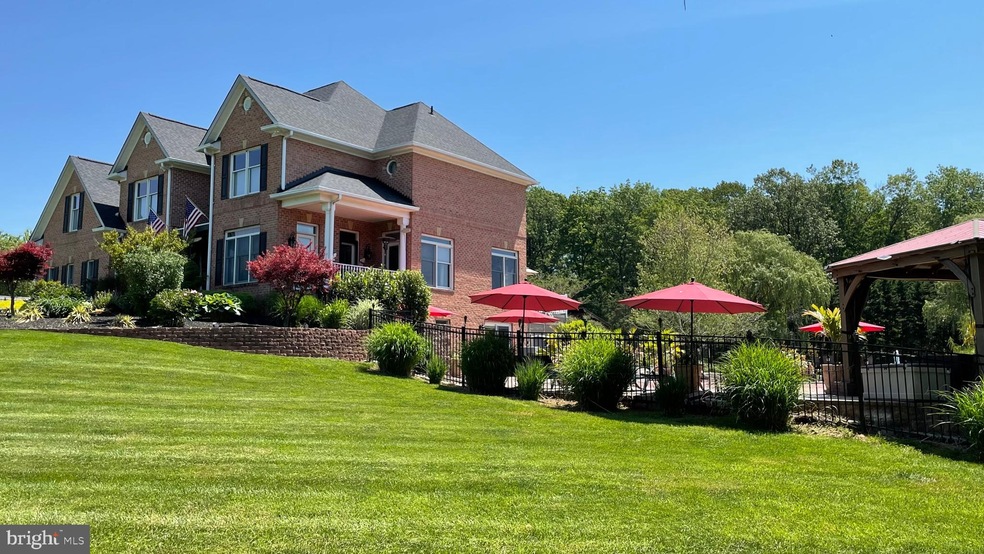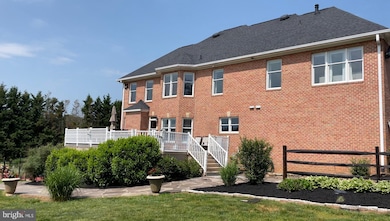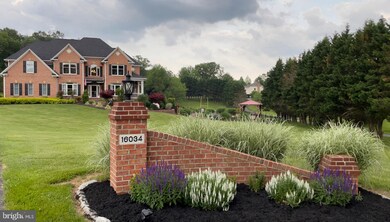
16034 Pheasant Ridge Ct Woodbine, MD 21797
Woodbine NeighborhoodEstimated Value: $1,045,000 - $1,263,880
Highlights
- Concrete Pool
- Panoramic View
- Colonial Architecture
- Lisbon Elementary School Rated A
- 3.06 Acre Lot
- Deck
About This Home
As of July 2021This is an amazing 5 bedroom 4.5 bath home sitting on 3.06 acres in Western Howard County complete with a pool, Gorilla basketball goal, pro-volleyball court, and mini football field. The home is filled with oversized windows allowing an abundance of natural light to fill the rooms. The home has a very large leased solar field, which allows the new buyer to walk into a monthly electric bill of 179.00 per month for the next 15 years. The home has had almost all of the components recently replaced. New 50 architectural roof, new tankless hot=water heater, new well pump, new sump pump, new Carrier infinity HVAC, instant hot water at kitchen sink, new bathroom, kitchen remodeled, new carpet in basement, new central vac, ceiling fans, and so much more. Showings will start Thursday the 27th in the afternoon after the completion of the seamless shower glass install in the master suite shower.
Last Agent to Sell the Property
Ed Palmer
Northrop Realty Listed on: 05/26/2021
Home Details
Home Type
- Single Family
Est. Annual Taxes
- $10,421
Year Built
- Built in 1999 | Remodeled in 2021
Lot Details
- 3.06 Acre Lot
- Cul-De-Sac
- West Facing Home
- Stone Retaining Walls
- Landscaped
- Extensive Hardscape
- Premium Lot
- Level Lot
- Open Lot
- Back, Front, and Side Yard
- Property is in excellent condition
- Property is zoned RCDEO
Parking
- 3 Car Direct Access Garage
- 8 Driveway Spaces
- Parking Storage or Cabinetry
- Lighted Parking
- Side Facing Garage
- Garage Door Opener
- Off-Street Parking
Property Views
- Panoramic
- Woods
Home Design
- Colonial Architecture
- Brick Exterior Construction
- Brick Foundation
- Block Foundation
- Poured Concrete
- Architectural Shingle Roof
- Active Radon Mitigation
Interior Spaces
- Property has 3 Levels
- Traditional Floor Plan
- Central Vacuum
- Built-In Features
- Chair Railings
- Crown Molding
- Ceiling height of 9 feet or more
- Ceiling Fan
- Recessed Lighting
- 2 Fireplaces
- Double Sided Fireplace
- Marble Fireplace
- Metal Fireplace
- Gas Fireplace
- Double Pane Windows
- Low Emissivity Windows
- Double Hung Windows
- Transom Windows
- Six Panel Doors
- Family Room
- Living Room
- Breakfast Room
- Formal Dining Room
- Den
- Recreation Room
- Utility Room
- Attic
Kitchen
- Eat-In Kitchen
- Butlers Pantry
- Double Self-Cleaning Oven
- Cooktop with Range Hood
- Microwave
- Extra Refrigerator or Freezer
- Ice Maker
- Dishwasher
- Stainless Steel Appliances
- Kitchen Island
- Upgraded Countertops
- Trash Compactor
- Compactor
- Disposal
- Instant Hot Water
Flooring
- Wood
- Carpet
- Marble
- Ceramic Tile
Bedrooms and Bathrooms
- En-Suite Primary Bedroom
- Walk-In Closet
- Whirlpool Bathtub
- Bathtub with Shower
Laundry
- Laundry Room
- Laundry on upper level
- Electric Front Loading Dryer
- Washer
Finished Basement
- Heated Basement
- Walk-Out Basement
- Interior and Exterior Basement Entry
- Sump Pump
- Basement Windows
Home Security
- Storm Doors
- Carbon Monoxide Detectors
- Flood Lights
Accessible Home Design
- Level Entry For Accessibility
Eco-Friendly Details
- Solar owned by a third party
- Heating system powered by solar connected to the grid
- Cooling system powered by solar connected to the grid
- Solar Heating System
Pool
- Concrete Pool
- Filtered Pool
- In Ground Pool
- Fence Around Pool
- Permits for Pool
Outdoor Features
- Balcony
- Deck
- Exterior Lighting
- Outbuilding
- Outdoor Grill
- Playground
- Play Equipment
- Rain Gutters
- Brick Porch or Patio
Schools
- Lisbon Elementary School
- Glenwood Middle School
- Glenelg High School
Utilities
- 90% Forced Air Zoned Heating and Cooling System
- Dehumidifier
- Heating System Powered By Owned Propane
- Vented Exhaust Fan
- Programmable Thermostat
- Underground Utilities
- 200+ Amp Service
- 120/240V
- 60 Gallon+ Propane Water Heater
- Well
- Tankless Water Heater
- Municipal Trash
- On Site Septic
- Multiple Phone Lines
- Cable TV Available
Community Details
- No Home Owners Association
Listing and Financial Details
- Tax Lot 10
- Assessor Parcel Number 1404352335
Ownership History
Purchase Details
Home Financials for this Owner
Home Financials are based on the most recent Mortgage that was taken out on this home.Purchase Details
Similar Homes in Woodbine, MD
Home Values in the Area
Average Home Value in this Area
Purchase History
| Date | Buyer | Sale Price | Title Company |
|---|---|---|---|
| Shelton Andre | $950,000 | Colony Title | |
| Valkanas Ilias S | $100,000 | -- |
Mortgage History
| Date | Status | Borrower | Loan Amount |
|---|---|---|---|
| Previous Owner | Shelton Andre | $950,000 | |
| Previous Owner | Shelton Andre | $548,250 | |
| Previous Owner | Shelton Andre | $548,250 | |
| Previous Owner | Palmer Paul E | $648,024 | |
| Previous Owner | Palmer Paul E | $694,068 | |
| Previous Owner | Palmer Paul E | $698,446 |
Property History
| Date | Event | Price | Change | Sq Ft Price |
|---|---|---|---|---|
| 07/14/2021 07/14/21 | Sold | $950,000 | +9.8% | $179 / Sq Ft |
| 05/29/2021 05/29/21 | Pending | -- | -- | -- |
| 05/26/2021 05/26/21 | For Sale | $865,000 | -8.9% | $163 / Sq Ft |
| 05/26/2021 05/26/21 | Off Market | $950,000 | -- | -- |
| 07/31/2015 07/31/15 | Sold | $745,000 | +2.8% | $143 / Sq Ft |
| 06/22/2015 06/22/15 | Pending | -- | -- | -- |
| 05/05/2015 05/05/15 | Price Changed | $725,000 | -6.3% | $139 / Sq Ft |
| 03/21/2015 03/21/15 | For Sale | $774,000 | -- | $148 / Sq Ft |
Tax History Compared to Growth
Tax History
| Year | Tax Paid | Tax Assessment Tax Assessment Total Assessment is a certain percentage of the fair market value that is determined by local assessors to be the total taxable value of land and additions on the property. | Land | Improvement |
|---|---|---|---|---|
| 2024 | $12,929 | $904,200 | $0 | $0 |
| 2023 | $11,982 | $846,200 | $0 | $0 |
| 2022 | $11,155 | $788,200 | $300,400 | $487,800 |
| 2021 | $10,577 | $759,800 | $0 | $0 |
| 2020 | $10,385 | $731,400 | $0 | $0 |
| 2019 | $10,137 | $703,000 | $257,900 | $445,100 |
| 2018 | $9,345 | $692,767 | $0 | $0 |
| 2017 | $9,079 | $703,000 | $0 | $0 |
| 2016 | -- | $672,300 | $0 | $0 |
| 2015 | -- | $644,467 | $0 | $0 |
| 2014 | -- | $616,633 | $0 | $0 |
Agents Affiliated with this Home
-

Seller's Agent in 2021
Ed Palmer
Creig Northrop Team of Long & Foster
-
Lakisha Mason

Buyer's Agent in 2021
Lakisha Mason
Keller Williams Preferred Properties
(240) 247-7677
2 in this area
83 Total Sales
-
Stephanie Smith

Seller's Agent in 2015
Stephanie Smith
Select Premium Properties, Inc
(910) 518-9280
1,074 Total Sales
Map
Source: Bright MLS
MLS Number: MDHW295422
APN: 04-352335
- 16013 Pheasant Ridge Ct
- 15948 Union Chapel Rd
- 3109 Spring House Ct
- 16449 Ed Warfield Rd
- 15305 Sweetbay St
- 3185 Florence Rd
- 2686 Jennings Chapel Rd
- 0 Duvall Rd Unit MDHW2049414
- 16900 Old Sawmill Rd
- 15257 Bucks Run Dr
- 15276 Callaway Ct
- 3703 Cattail Greens Ct
- 15256 Callaway Ct
- 2815 Sagewood Dr
- 15309 Leondina Dr
- 2669 Roxbury Mills Rd
- 3169 Route 97
- 15036 Scottswood Ct
- 1737 Cattail Woods Ln
- 15620 Linden Grove Ln
- 16034 Pheasant Ridge Ct
- 16025 Pheasant Ridge Ct
- 16024 Pheasant Ridge Ct
- 16019 Pheasant Ridge Ct
- 16003 Misty Knoll Ct
- 16030 Pheasant Ridge Ct
- 2967 Daisy Rd
- 16007 Pheasant Ridge Ct
- 16009 Misty Knoll Ct
- 3013 Daisy Rd
- 2945 Daisy Rd
- 3055 Daisy Rd
- 3033 Daisy Rd
- 16002 Misty Knoll Ct
- 2939 Daisy Rd
- 16031 Ed Warfield Rd
- 16001 Pheasant Ridge Ct
- 16013 Misty Knoll Ct
- 0 Ed Warfield Rd Unit 1006713864
- 0 Ed Warfield Rd Unit 1006628884






