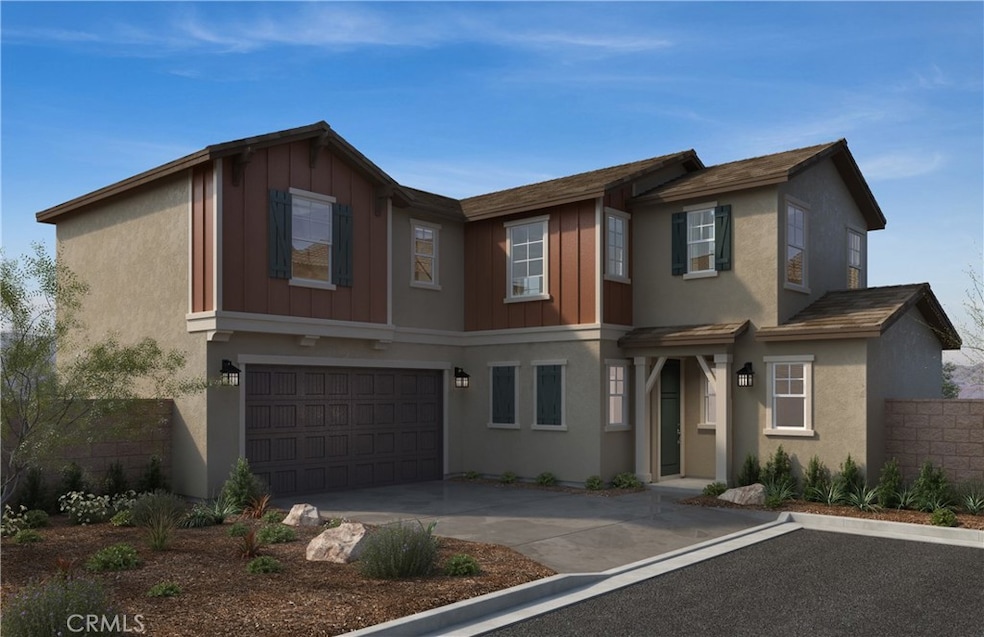16035 Alamo Ct Chino, CA 91708
The Preserve NeighborhoodEstimated payment $5,454/month
Highlights
- Under Construction
- Solar Power System
- Green Roof
- Cal Aero Preserve Academy Rated A-
- Open Floorplan
- High Ceiling
About This Home
Rembrandt is a Modern New Community directly across from the Brand New Town Center Shopping Center. This floor plan offers an open 2046 sq/ft floor plan with 9-ft ceiling, 3 bedrooms + Den (can be converted to 4th bedroom with FULL bath on the1st FLOOR) + Loft. Home features a desirable open kitchen, whirlpool stainless steel appliances, and raised cabinets. A lovely floor plan with room conversion options: 1st level Den into Bed/Bath on main floor. This home is NOT yet built and ready for you to personalize with customizable counter-top, backsplash, appliances, flooring, special lighting and much much more. Future community amenities include community pool/spa/meeting center, Pickleball court, BBQ/Picnic area and park. Also Rembrandt is part of great schools: highly coveted Cal Aero and Chino Hills High School. Photo is a rendering of the model. Buyer can either lease or purchase the solar.
Listing Agent
KB HOME Brokerage Phone: 951-316-6052 License #01744058 Listed on: 11/20/2025
Home Details
Home Type
- Single Family
Year Built
- Built in 2025 | Under Construction
Lot Details
- 2,046 Sq Ft Lot
- Drip System Landscaping
- Sprinkler System
HOA Fees
- $322 Monthly HOA Fees
Parking
- 2 Car Attached Garage
- Parking Available
- Driveway
Home Design
- Entry on the 1st floor
Interior Spaces
- 2,046 Sq Ft Home
- 2-Story Property
- Open Floorplan
- High Ceiling
- ENERGY STAR Qualified Windows
- ENERGY STAR Qualified Doors
- Vinyl Flooring
- Laundry Room
Kitchen
- Electric Oven
- Electric Range
- Microwave
- Granite Countertops
Bedrooms and Bathrooms
- 3 Bedrooms | 1 Main Level Bedroom
- Low Flow Plumbing Fixtures
- Walk-in Shower
Eco-Friendly Details
- Green Roof
- ENERGY STAR Qualified Appliances
- Energy-Efficient Exposure or Shade
- Energy-Efficient Construction
- Energy-Efficient Incentives
- Energy-Efficient Lighting
- Energy-Efficient Doors
- ENERGY STAR Qualified Equipment for Heating
- Energy-Efficient Thermostat
- Solar Power System
Outdoor Features
- Exterior Lighting
Utilities
- Central Air
- Heating Available
- ENERGY STAR Qualified Water Heater
Community Details
- Prime Association, Phone Number (800) 706-7838
- Maintained Community
Listing and Financial Details
- Tax Lot 14
- Tax Tract Number 20369
- $5,672 per year additional tax assessments
Map
Home Values in the Area
Average Home Value in this Area
Property History
| Date | Event | Price | List to Sale | Price per Sq Ft |
|---|---|---|---|---|
| 11/20/2025 11/20/25 | For Sale | $819,000 | -- | $400 / Sq Ft |
| 11/05/2025 11/05/25 | Pending | -- | -- | -- |
Source: California Regional Multiple Listing Service (CRMLS)
MLS Number: IV25264044
- 15993 Alamo Ct
- 16009 Alamo Ct
- 15991 Alamo Ct
- 16017 Alamo Ct
- 16019 Alamo Ct
- 16016 Alamo Ct
- 16032 Alamo Ct
- 16040 Alamo Ct
- 8511 Founders Grove St
- 16113 Alamo Ct
- 16136 Huckleberry Ave
- 8474 Explorer St
- 8466 Explorer St
- 16135 E Preserve Loop
- 8432 Spirit St
- 8706 Founders Grove St
- 16538 Globetrotter Ave
- 8704 Celebration St
- Plan 4 at Sage Court and Cedar Row - Cedar Row
- Plan 2 at Sage Court and Cedar Row - Cedar Row

