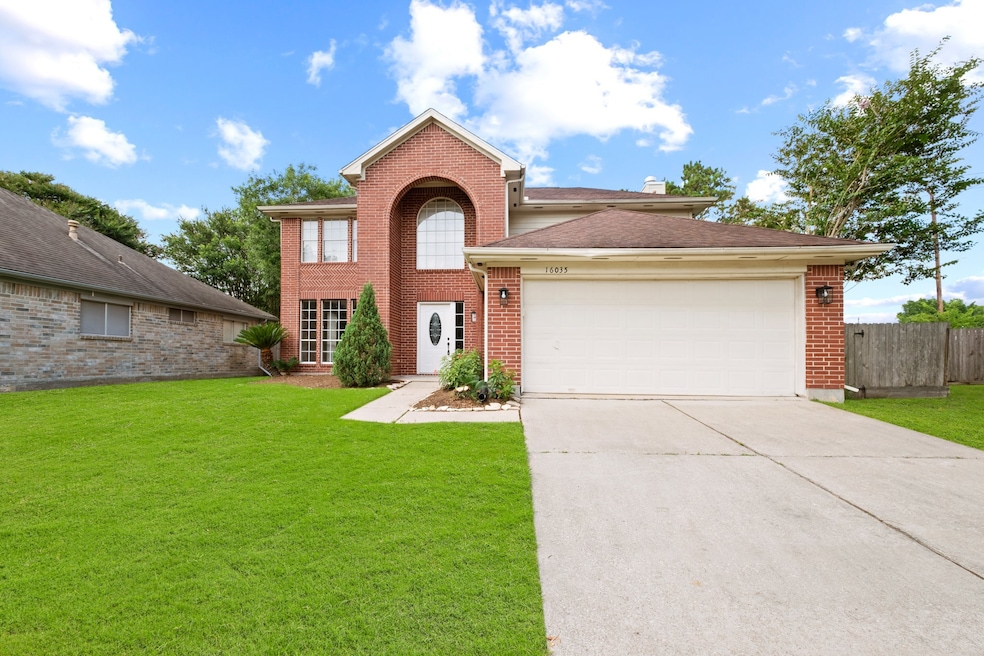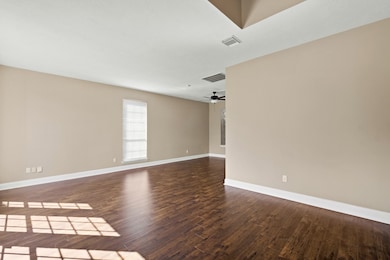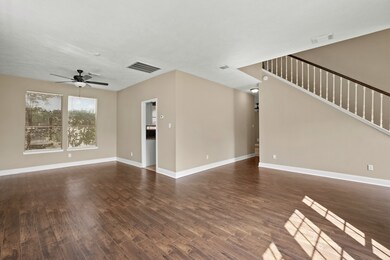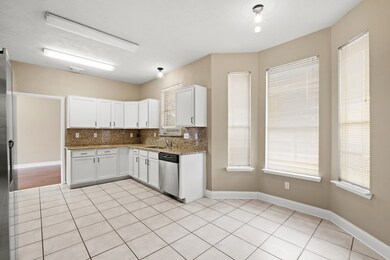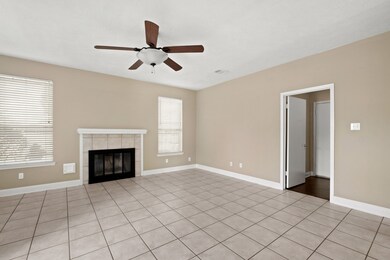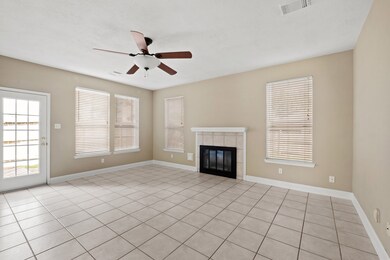16035 Capistrano Falls Dr Friendswood, TX 77546
Heritage Park NeighborhoodHighlights
- Deck
- Traditional Architecture
- Community Pool
- C.D. Landolt Elementary School Rated A
- Granite Countertops
- Home Office
About This Home
WONDERFUL TWO STORY HOME SITUATED ON A CUL DE SAC LOT THAT IS PERFECT FOR YOUR FAMILIES NEEDS. AN OPEN CONCEPT, UPDATED FLOORING + TWO LARGE LIVING AREAS, LARGE FAMILY ROOM, GRANITE UPDATED KITCHEN, GRACIOUS PRIMARY SUITE AND PLENTY OF GREEN SPACE. CLOSE TO SCHOOLS, SHOPPING DINING AND EASY ACCESS TO I-45. A TRULY MUST SEE THAT IS WORTH THE VISIT SO GO AND SHOW YOUR PICKY CLIENTS LOOKING FOR A WELL CARED FOR PROPERTY. Offers a Community Pool, walking trail, fenced in park for children, and Tennis Courts. Easy Access to I-45, Baybrook Mall, Kemah, Restaurants, and other Amenities.
Home Details
Home Type
- Single Family
Est. Annual Taxes
- $5,506
Year Built
- Built in 1992
Lot Details
- 6,051 Sq Ft Lot
- Cul-De-Sac
- Property is Fully Fenced
Parking
- 2 Car Attached Garage
Home Design
- Traditional Architecture
Interior Spaces
- 2,228 Sq Ft Home
- 2-Story Property
- Ceiling Fan
- Wood Burning Fireplace
- Living Room
- Breakfast Room
- Dining Room
- Home Office
- Washer and Gas Dryer Hookup
Kitchen
- Gas Oven
- Gas Range
- Microwave
- Dishwasher
- Granite Countertops
- Disposal
Flooring
- Carpet
- Laminate
- Tile
Bedrooms and Bathrooms
- 3 Bedrooms
Eco-Friendly Details
- Energy-Efficient Thermostat
Outdoor Features
- Deck
- Patio
Schools
- Landolt Elementary School
- Westbrook Intermediate School
- Clear Brook High School
Utilities
- Central Heating and Cooling System
- Heating System Uses Gas
- Programmable Thermostat
Listing and Financial Details
- Property Available on 6/2/25
- Long Term Lease
Community Details
Overview
- Heritage Park HOA
- Heritage Park Subdivision
Recreation
- Community Pool
Pet Policy
- No Pets Allowed
Map
Source: Houston Association of REALTORS®
MLS Number: 56883976
APN: 1172140010013
- 16118 Blue Mesa Ridge Dr
- 16715 Frigate Dr
- 16003 Surrey Woods Dr
- 4731 Cavern Dr
- 2419 Tall Ships Dr
- 16203 Aspen Arbor Ct
- 3803 Shiloh Park Ct
- 4443 Girl Scout Ln
- 16023 Copper Canyon Dr
- 4722 Lunsford Hollow Ln
- 4806 Ten Sleep Ln
- 15810 Heritage Falls Dr
- 3727 Norwood Glen Ln
- 16807 Selder Dr
- 4914 Widerop Ln
- 2150 Villa Clara Dr
- 2146 Villa Clara Dr
- 2142 Villa Clara Dr
- 2138 Villa Clara Dr
- 4606 Antique Meadows Dr
