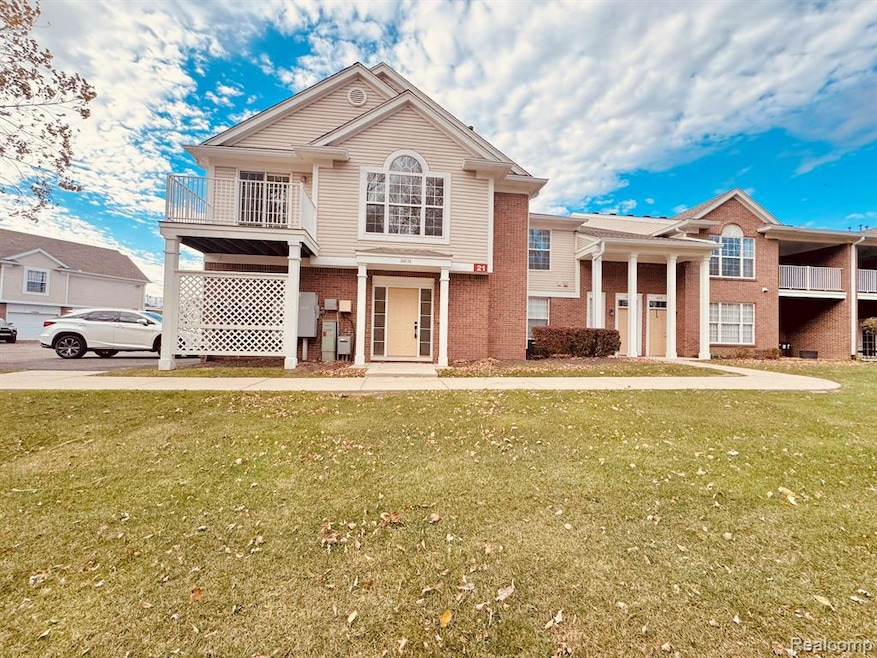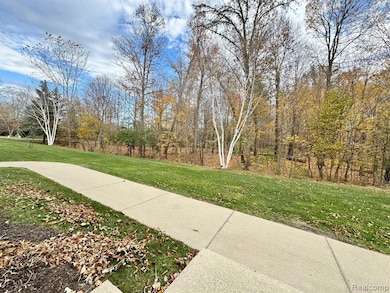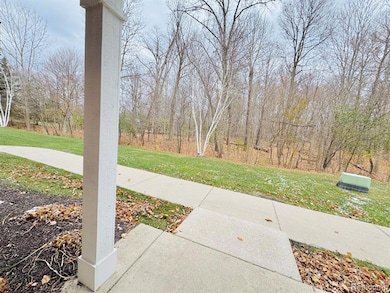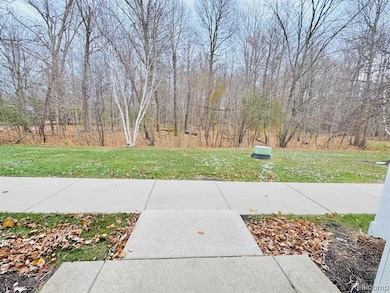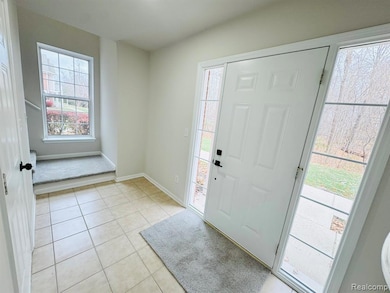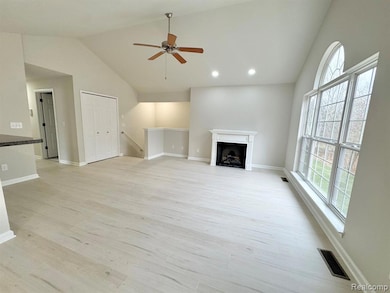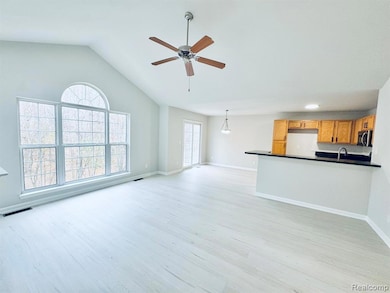16036 Morningside Unit 240 Northville, MI 48168
Estimated payment $1,981/month
Highlights
- Outdoor Pool
- Clubhouse
- Balcony
- Ridge Wood Elementary School Rated A
- Ranch Style House
- 1 Car Attached Garage
About This Home
Fall in love with this beautifully updated 2-bedroom, 2-bath condo offering nearly 1,400 sq. ft. of comfortable, modern living space. Freshly painted and featuring gorgeous new flooring throughout, this home perfectly blends style and function. The spacious family room welcomes you with soaring floor-to-ceiling windows and a cozy fireplace, filling the space with natural light and warmth. The open kitchen boasts stainless steel appliances, abundant cabinet space, and generous countertops-ideal for both everyday living and entertaining. Enjoy meals in the inviting dining area that flows seamlessly from the kitchen. Retreat to the private primary suite with a vaulted ceiling, large walk-in closet, and plenty of room to relax. Step outside to your private balcony and take in the peaceful wooded views—a perfect place to unwind with your morning coffee. Northville Ridge residents enjoy resort-style amenities including a clubhouse, in-ground pool, hot tub, fitness center, and scenic walking trails surrounded by mature trees. Conveniently located near expressways, parks, and shopping, all within the award-winning Northville School District. Move right in and start enjoying maintenance-free living in one of Northville’s most sought-after communities!
Listing Agent
Michigan First Realty LLC License #6501331937 Listed on: 11/12/2025
Property Details
Home Type
- Condominium
Est. Annual Taxes
Year Built
- Built in 2006
HOA Fees
- $350 Monthly HOA Fees
Parking
- 1 Car Attached Garage
Home Design
- Ranch Style House
- Brick Exterior Construction
- Slab Foundation
- Vinyl Construction Material
Interior Spaces
- 1,380 Sq Ft Home
- Living Room with Fireplace
Kitchen
- Free-Standing Electric Range
- Microwave
- Dishwasher
Bedrooms and Bathrooms
- 2 Bedrooms
- 2 Full Bathrooms
Outdoor Features
- Outdoor Pool
- Balcony
- Exterior Lighting
Utilities
- Forced Air Heating and Cooling System
- Heating System Uses Natural Gas
Additional Features
- Private Entrance
- Upper Level
Listing and Financial Details
- Assessor Parcel Number 77069030240000
Community Details
Overview
- Compass Management Association, Phone Number (734) 582-9603
- Wayne County Condo Sub Plan 672 Subdivision
- On-Site Maintenance
Amenities
- Clubhouse
- Laundry Facilities
Recreation
- Community Pool
Pet Policy
- The building has rules on how big a pet can be within a unit
Map
Home Values in the Area
Average Home Value in this Area
Tax History
| Year | Tax Paid | Tax Assessment Tax Assessment Total Assessment is a certain percentage of the fair market value that is determined by local assessors to be the total taxable value of land and additions on the property. | Land | Improvement |
|---|---|---|---|---|
| 2025 | $1,507 | $121,100 | $0 | $0 |
| 2024 | $1,507 | $110,500 | $0 | $0 |
| 2023 | $1,438 | $99,300 | $0 | $0 |
| 2022 | $2,281 | $92,200 | $0 | $0 |
| 2021 | $2,242 | $92,100 | $0 | $0 |
| 2020 | $2,238 | $89,300 | $0 | $0 |
| 2019 | $2,197 | $86,900 | $0 | $0 |
| 2018 | $1,248 | $81,300 | $0 | $0 |
| 2017 | $1,707 | $78,200 | $0 | $0 |
| 2016 | $2,042 | $77,100 | $0 | $0 |
| 2015 | $5,646 | $71,200 | $0 | $0 |
| 2013 | $5,470 | $56,800 | $0 | $0 |
| 2012 | $1,806 | $54,600 | $17,000 | $37,600 |
Property History
| Date | Event | Price | List to Sale | Price per Sq Ft |
|---|---|---|---|---|
| 11/12/2025 11/12/25 | For Sale | $269,900 | -- | $196 / Sq Ft |
Purchase History
| Date | Type | Sale Price | Title Company |
|---|---|---|---|
| Sheriffs Deed | $192,710 | None Listed On Document | |
| Sheriffs Deed | $192,710 | None Listed On Document | |
| Warranty Deed | $139,323 | Greco |
Source: Realcomp
MLS Number: 20251053503
APN: 77-069-03-0240-000
- 15943 Morningside Unit 179
- 15970 Morningside Unit 207
- 15940 Morningside Unit 189
- 49462 Coldwater Ridge Dr
- 49458 Coldwater Ridge Dr
- 49482 Coldwater Ridge Dr
- 49486 Coldwater Ridge Dr
- 16865 Carriage Way Unit 10
- 16706 Dover Dr Unit 71
- 16038 Morningside Unit 239
- 49433 N Glacier Unit 54
- 16897 Carriage Way Unit 2
- 16701 Carriage Way Unit 56
- 16702 Dover Dr Unit 73
- 49401 N Glacier Unit 57
- 16784 Dover Dr Unit 94
- 19085 Chaumont Way
- 50306 Cressnut Ct Unit 111
- 16413 Mulberry Way Unit 137
- 49478 Coldwater Ridge Dr
- 16897 Carriage Way Unit 2
- 16432 Johnson Creek Dr Unit 44
- 47611 Manorwood Dr
- 18182 Blue Heron Dr W Unit 91
- 49435 Plymouth Way Unit 16
- 49467 Pointe Crossing
- 18990 Beck Rd
- 525 Fairbrook St Unit 106
- 12916 Heritage
- 9325 N Ridge Rd
- 270 S Center St
- 9106 Countrywood Dr
- 862 Yorktown Ct Unit L79
- 150 Maincentre
- 104 W Main St Unit 300
- 1226 Charleston Ct
- 156 N Center St
- 462 East St
- 466 East St
- 17400 Cedar Lake Cir
