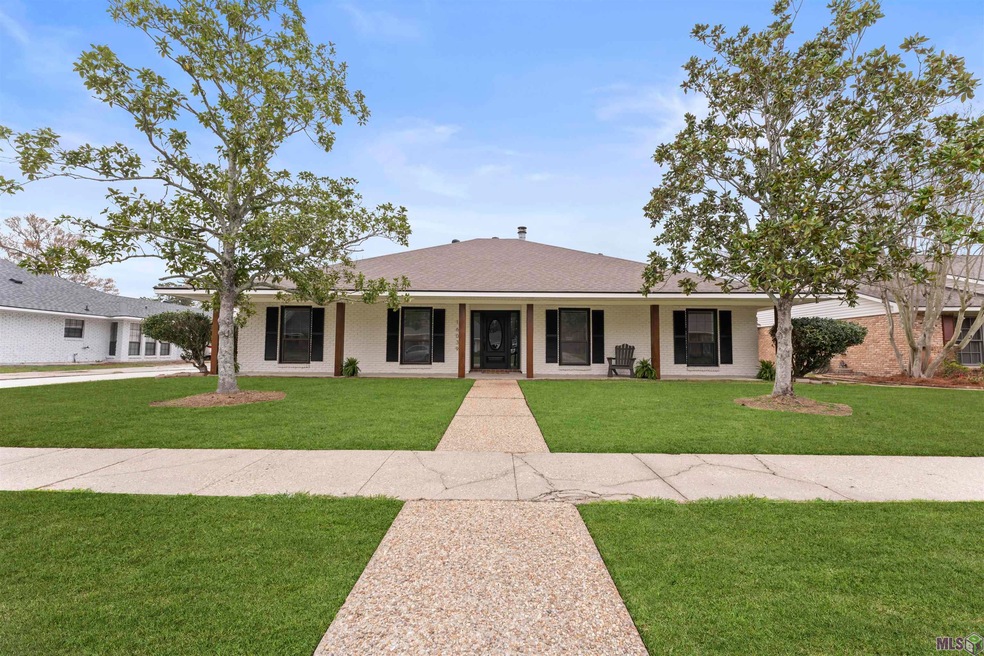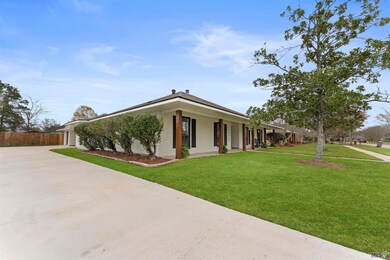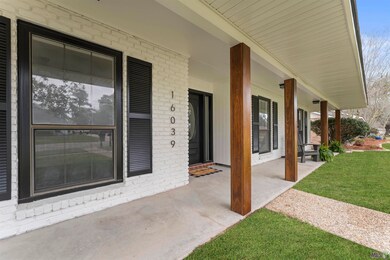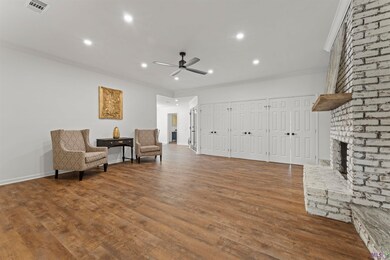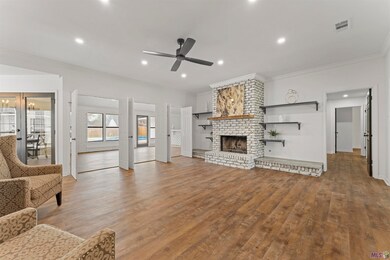
16039 Haynes Bluff Ave Baton Rouge, LA 70817
Shenandoah NeighborhoodHighlights
- Private Pool
- Sun or Florida Room
- Mud Room
- Traditional Architecture
- Granite Countertops
- Den
About This Home
As of April 2024Welcome to your DREAM HOME in Shenandoah Estates! This fully remodeled 4-bedroom, 2.5-bath, 2954 square foot residence with a new roof and new HVAC system offers an ABUNDANCE of living space to accommodate ALL your family and entertaining needs. As you step inside, the open layout and vinyl flooring throughout create a seamless flow, making every room inviting. The spacious living areas are complemented by ceiling fans in every room, ensuring COMFORT year-round. The heart of this home is the top-of-the-line kitchen, featuring stunning granite counters, white ceiling-height cabinets, and stainless-steel GAS appliances. Ample drawers for cookware and small appliances, along with a LARGE pantry, provide both functionality and style. Curl up on a couch and enjoy the BRIGHT, natural light flooding into the spacious SUNROOM OR Escape to your own OASIS in the backyard, complete with a FABULOUS built-in pool – perfect for relaxing on sunny days or hosting UNFORGETTABLE gatherings with family and friends. The expansive outdoor space is a blank canvas for your imagination, offering endless possibilities for customization. Convenience meets practicality with a perfect MUDROOM by the back door, featuring a drop-and-go station to keep your home organized and clutter-free. Located in close proximity to Southern Oaks Athletic Club, a neighborhood park, and Shenandoah Elementary, this residence is not just a house but a community haven. Don't miss the opportunity to call this meticulously designed and thoughtfully upgraded property your home. Schedule a showing today and experience the epitome of modern living in a prime location!
Last Agent to Sell the Property
Pivot Realty License #0995695179 Listed on: 03/06/2024
Home Details
Home Type
- Single Family
Est. Annual Taxes
- $2,175
Year Built
- Built in 1980 | Remodeled
Lot Details
- 0.29 Acre Lot
- Lot Dimensions are 85x150
- Property is Fully Fenced
- Privacy Fence
- Wood Fence
- Landscaped
- Level Lot
HOA Fees
- $3 Monthly HOA Fees
Home Design
- Traditional Architecture
- Hip Roof Shape
- Brick Exterior Construction
- Slab Foundation
- Frame Construction
- Architectural Shingle Roof
Interior Spaces
- 2,954 Sq Ft Home
- 1-Story Property
- Wet Bar
- Built-in Bookshelves
- Crown Molding
- Tray Ceiling
- Ceiling height of 9 feet or more
- Ceiling Fan
- Gas Log Fireplace
- Fireplace Features Masonry
- Mud Room
- Family Room
- Breakfast Room
- Formal Dining Room
- Den
- Sun or Florida Room
- Vinyl Flooring
- Attic Access Panel
- Fire and Smoke Detector
Kitchen
- Eat-In Kitchen
- Gas Oven
- Self-Cleaning Oven
- Gas Cooktop
- Microwave
- Dishwasher
- Granite Countertops
Bedrooms and Bathrooms
- 4 Bedrooms
- En-Suite Primary Bedroom
- Dual Closets
- Walk-In Closet
Laundry
- Laundry in unit
- Gas Dryer Hookup
Parking
- 4 Parking Spaces
- Carport
- Driveway
Outdoor Features
- Private Pool
- Patio
- Exterior Lighting
- Shed
- Porch
Location
- Mineral Rights
Utilities
- Central Heating and Cooling System
- Heating System Uses Gas
- Cable TV Available
Community Details
- Shenandoah Estates Subdivision
Listing and Financial Details
- Assessor Parcel Number 3106934
Ownership History
Purchase Details
Home Financials for this Owner
Home Financials are based on the most recent Mortgage that was taken out on this home.Purchase Details
Purchase Details
Home Financials for this Owner
Home Financials are based on the most recent Mortgage that was taken out on this home.Similar Homes in Baton Rouge, LA
Home Values in the Area
Average Home Value in this Area
Purchase History
| Date | Type | Sale Price | Title Company |
|---|---|---|---|
| Deed | $406,000 | Bayou Title | |
| Deed | $236,298 | Bayou Title | |
| Warranty Deed | $190,000 | -- |
Mortgage History
| Date | Status | Loan Amount | Loan Type |
|---|---|---|---|
| Open | $99,997 | Credit Line Revolving | |
| Open | $365,359 | New Conventional | |
| Previous Owner | $236,340 | FHA | |
| Previous Owner | $1,000,000 | Future Advance Clause Open End Mortgage | |
| Previous Owner | $190,000 | VA |
Property History
| Date | Event | Price | Change | Sq Ft Price |
|---|---|---|---|---|
| 07/13/2025 07/13/25 | Price Changed | $417,500 | -1.2% | $141 / Sq Ft |
| 07/07/2025 07/07/25 | Price Changed | $422,500 | -0.6% | $143 / Sq Ft |
| 06/05/2025 06/05/25 | For Sale | $425,000 | +2.4% | $144 / Sq Ft |
| 04/26/2024 04/26/24 | Sold | -- | -- | -- |
| 03/29/2024 03/29/24 | Pending | -- | -- | -- |
| 03/06/2024 03/06/24 | For Sale | $415,000 | -- | $140 / Sq Ft |
Tax History Compared to Growth
Tax History
| Year | Tax Paid | Tax Assessment Tax Assessment Total Assessment is a certain percentage of the fair market value that is determined by local assessors to be the total taxable value of land and additions on the property. | Land | Improvement |
|---|---|---|---|---|
| 2024 | $2,175 | $25,550 | $2,000 | $23,550 |
| 2023 | $2,175 | $25,550 | $2,000 | $23,550 |
| 2022 | $2,973 | $25,550 | $2,000 | $23,550 |
| 2021 | $2,917 | $25,550 | $2,000 | $23,550 |
| 2020 | $2,954 | $25,550 | $2,000 | $23,550 |
| 2019 | $2,776 | $23,000 | $2,000 | $21,000 |
| 2018 | $2,741 | $23,000 | $2,000 | $21,000 |
| 2017 | $2,741 | $23,000 | $2,000 | $21,000 |
| 2016 | $1,811 | $23,000 | $2,000 | $21,000 |
| 2015 | $1,755 | $22,500 | $2,000 | $20,500 |
| 2014 | $1,718 | $22,500 | $2,000 | $20,500 |
| 2013 | -- | $22,500 | $2,000 | $20,500 |
Agents Affiliated with this Home
-
Shay Hannan

Seller's Agent in 2025
Shay Hannan
Property First Realty Group
(225) 472-1913
9 in this area
42 Total Sales
-
Melissa Lovett

Seller's Agent in 2024
Melissa Lovett
Pivot Realty
(225) 288-5634
24 in this area
101 Total Sales
-
K
Buyer Co-Listing Agent in 2024
KODIE ROBERTSON
Property First Realty Group
Map
Source: Greater Baton Rouge Association of REALTORS®
MLS Number: 2024003736
APN: 03106934
- 16058 Chantilly Ave
- 16440 Chadsford Ave
- 16225 Chadsford Ave
- 5242 Halls Ferry Dr
- 5334 Port Hudson Dr
- 5421 Bluewater Dr
- Lot 41A Carnifix Ct
- 5111 Paducah Ct
- 16756 Merrimac Ave
- 5101 Paducah Ct
- 16817 Ticonderoga Ave
- 15738 Woodland Trail Ave
- 17011 Chadsford Ave
- 16945 Ticonderoga Ave
- 5136 Cumberland Cove Dr
- 16028 Shenandoah Ave
- 16025 Parkside Ct
- 16849 Monitor Ave
- 6012 Frederick Dr
- 5365 Sleepy Hollow Dr
