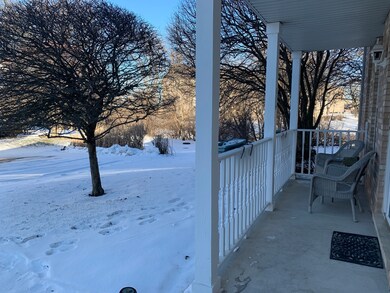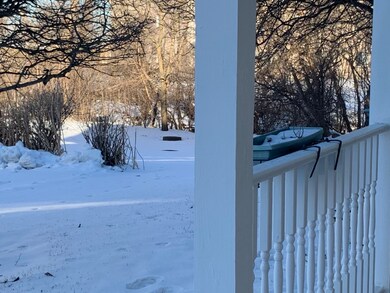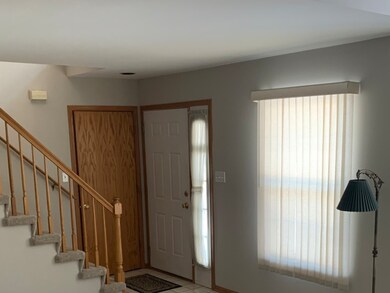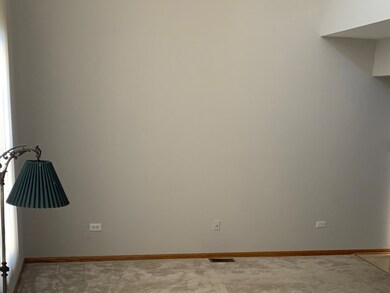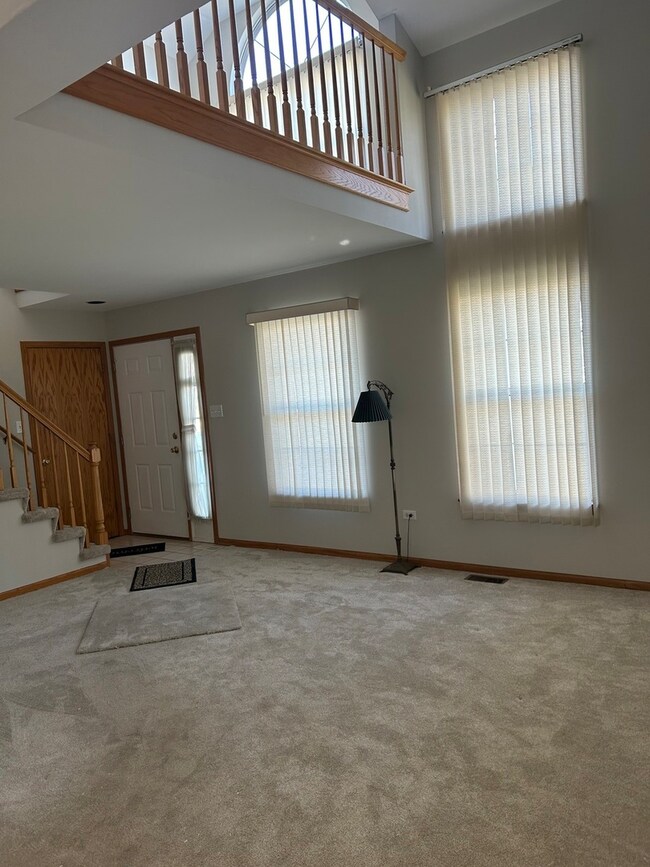
16039 Laurel Dr Orland Park, IL 60462
Silver Lake South NeighborhoodEstimated Value: $238,000 - $308,000
Highlights
- Property is near a park
- Backs to Trees or Woods
- Stainless Steel Appliances
- Fernway Park Elementary School Rated 9+
- Loft
- 1 Car Attached Garage
About This Home
As of April 2023SOLID 2-STORY TOWN HOME WITH FULL UNFINISHED BASEMENT-IMMACULATE AND BEAUTIFULLY DECORATED, NEWLY PAINTED AND CARPETED, WITH HUGE MASTER BEDROOM WITH WALK IN CLOSET AND MASTER BATH, GOOD SIZED 2ND BEDROOM-LOFT WITH CLOSET OVERLOOKS LIVING ROOM-EAT IN KITCHEN..... ALL APPLIANCES AND STAINLESS STEEL REFRIGERATOR STAY...LUXURY TILE FLOORING-LOOKS GREAT... CARPETS IN LIVING/DINING AND BEDROOMS. BASEMENT COULD BE FINISHED WITH FAMILY ROOM AND LAUNDRY ROOM, IF DESIRED, NEED ANOTHER MASTER BEDROOM? ADD ONE IN THE BASEMENT OR CONVERT THE LOFT FOR AN ADDITIONAL BEDROOM...ATTACHED GARAGE, PATIO OVERLOOKS LARGE GREEN AREA...GREAT ORLAND LOCATION...CLOSE TO EVERYTHING YET TUCKED AWAY FOR QUIET ENJOYABLE PRIVACY.
Last Agent to Sell the Property
Richard Dellacroce
DellaCroce Realty Group Ltd. License #471008339 Listed on: 02/08/2023
Last Buyer's Agent
Adeeba Mabruk
Berkshire Hathaway HomeServices Chicago License #475197946

Townhouse Details
Home Type
- Townhome
Est. Annual Taxes
- $2,010
Year Built
- Built in 1995
Lot Details
- 1,350
HOA Fees
- $247 Monthly HOA Fees
Parking
- 1 Car Attached Garage
- Garage Transmitter
- Garage Door Opener
- Driveway
- Off-Street Parking
- Parking Included in Price
Home Design
- Asphalt Roof
- Concrete Perimeter Foundation
Interior Spaces
- 1,401 Sq Ft Home
- 2-Story Property
- Ceiling Fan
- Combination Dining and Living Room
- Loft
- Unfinished Basement
- Basement Fills Entire Space Under The House
Kitchen
- Gas Oven
- Range with Range Hood
- Microwave
- Dishwasher
- Stainless Steel Appliances
Bedrooms and Bathrooms
- 2 Bedrooms
- 2 Potential Bedrooms
- Soaking Tub
- European Shower
- Separate Shower
Laundry
- Laundry closet
- Dryer
- Washer
Utilities
- Forced Air Heating and Cooling System
- Heating System Uses Natural Gas
- Lake Michigan Water
- Overhead Sewers
- Cable TV Available
Additional Features
- Exterior Lighting
- Backs to Trees or Woods
- Property is near a park
Listing and Financial Details
- Senior Tax Exemptions
- Homeowner Tax Exemptions
- Senior Freeze Tax Exemptions
Community Details
Overview
- Association fees include insurance, lawn care, scavenger, snow removal
Pet Policy
- Pets up to 25 lbs
- Dogs and Cats Allowed
Additional Features
- Common Area
- Resident Manager or Management On Site
Ownership History
Purchase Details
Home Financials for this Owner
Home Financials are based on the most recent Mortgage that was taken out on this home.Purchase Details
Home Financials for this Owner
Home Financials are based on the most recent Mortgage that was taken out on this home.Purchase Details
Home Financials for this Owner
Home Financials are based on the most recent Mortgage that was taken out on this home.Similar Homes in the area
Home Values in the Area
Average Home Value in this Area
Purchase History
| Date | Buyer | Sale Price | Title Company |
|---|---|---|---|
| Shawahin Nidal | $250,000 | Citywide Title | |
| Gedraites Lorene J | $141,000 | Lawyers Title Insurance Corp | |
| Southwest Financial Bank | $134,000 | -- |
Mortgage History
| Date | Status | Borrower | Loan Amount |
|---|---|---|---|
| Previous Owner | Shawahin Nidal | $199,920 | |
| Previous Owner | Gedraitis Lorene J | $147,500 | |
| Previous Owner | Gedraitis Lorene J | $83,500 | |
| Previous Owner | Gedraitis Lorene J | $50,000 | |
| Previous Owner | Gedraitis Lorene J | $30,575 | |
| Previous Owner | Gedraitis Lorene J | $56,750 | |
| Previous Owner | Gedraitis Lorene J | $32,000 | |
| Previous Owner | Gedraites Lorene J | $60,050 | |
| Previous Owner | Southwest Financial Bank | $119,900 |
Property History
| Date | Event | Price | Change | Sq Ft Price |
|---|---|---|---|---|
| 04/07/2023 04/07/23 | Sold | $249,900 | 0.0% | $178 / Sq Ft |
| 03/06/2023 03/06/23 | Pending | -- | -- | -- |
| 02/08/2023 02/08/23 | For Sale | $249,900 | -- | $178 / Sq Ft |
Tax History Compared to Growth
Tax History
| Year | Tax Paid | Tax Assessment Tax Assessment Total Assessment is a certain percentage of the fair market value that is determined by local assessors to be the total taxable value of land and additions on the property. | Land | Improvement |
|---|---|---|---|---|
| 2024 | $3,946 | $23,000 | $675 | $22,325 |
| 2023 | $3,946 | $23,000 | $675 | $22,325 |
| 2022 | $3,946 | $17,395 | $574 | $16,821 |
| 2021 | $2,010 | $17,393 | $573 | $16,820 |
| 2020 | $1,810 | $17,393 | $573 | $16,820 |
| 2019 | $1,947 | $16,052 | $506 | $15,546 |
| 2018 | $1,907 | $16,052 | $506 | $15,546 |
| 2017 | $1,830 | $16,052 | $506 | $15,546 |
| 2016 | $2,791 | $13,393 | $472 | $12,921 |
| 2015 | $2,904 | $13,393 | $472 | $12,921 |
| 2014 | $2,901 | $13,393 | $472 | $12,921 |
| 2013 | $3,855 | $17,414 | $472 | $16,942 |
Agents Affiliated with this Home
-
R
Seller's Agent in 2023
Richard Dellacroce
DellaCroce Realty Group Ltd.
(708) 403-7771
-

Buyer's Agent in 2023
Adeeba Mabruk
Berkshire Hathaway HomeServices Chicago
(773) 920-0253
1 in this area
4 Total Sales
Map
Source: Midwest Real Estate Data (MRED)
MLS Number: 11714816
APN: 27-23-117-036-0000
- 8743 Crystal Creek Dr
- 8534 Westberry Ln Unit 8534
- 8530 Westberry Ln Unit 8530
- 16200 Apple Ln Unit 1
- 11220 W 159th St
- 15829 Orlan Brook Dr Unit 26
- 8517 Steven Place Unit 4
- 8919 Meadowview Dr
- 15806 Farm Hill Dr Unit 4B
- 8440 163rd St
- 15720 Orlan Brook Dr Unit 202
- 15720 Orlan Brook Dr Unit 203
- 16026 90th Ave
- 8305 160th Place Unit 772
- 16165 Haven Ave
- 16065 Pine Dr Unit 1471
- 16052 Eagle Ridge Dr Unit 317
- 16025 Eagle Ridge Dr Unit 2N
- 8440 Anvil Place
- 15703 Lake Hills Ct Unit 2N
- 16039 Laurel Dr
- 16043 Laurel Dr
- 16041 Laurel Dr
- 16045 Laurel Dr
- 16033 Laurel Dr
- 16033 Laurel Dr Unit 1603
- 16035 Laurel Dr
- 16029 Laurel Dr
- 16031 Laurel Dr
- 16051 Laurel Dr
- 16053 Laurel Dr
- 16055 Laurel Dr Unit 1
- 16055 Laurel Dr
- 8702 Trinity Dr
- 16025 Laurel Dr
- 16023 Laurel Dr
- 16036 Crystal Creek Dr Unit G
- 16036 Crystal Creek Dr Unit G
- 16036 Crystal Creek Dr Unit G


