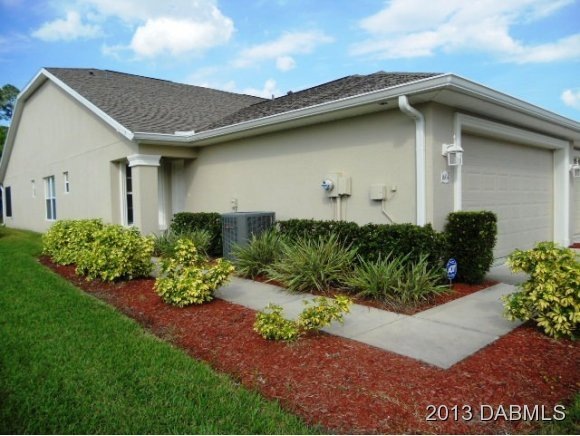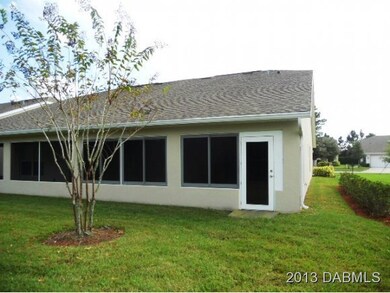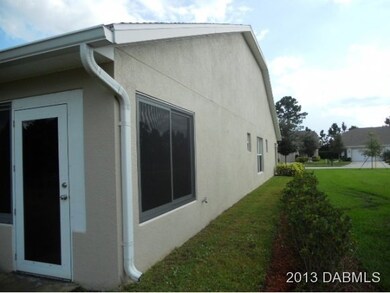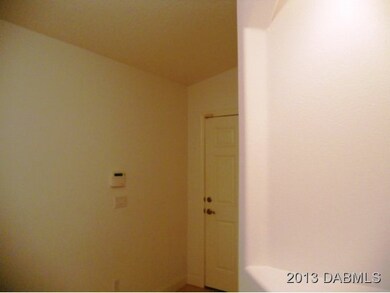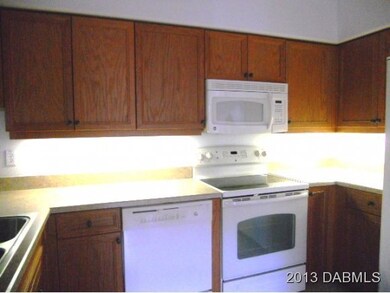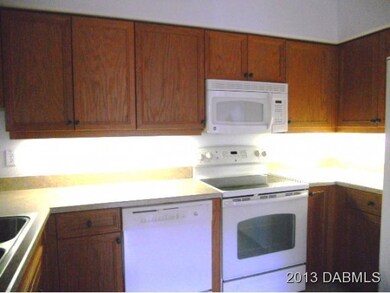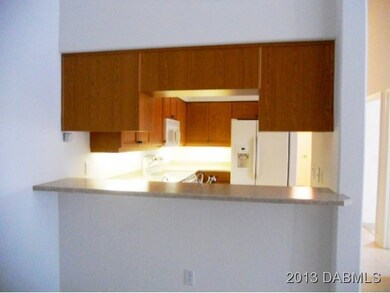
1604 Areca Palm Dr Port Orange, FL 32128
Coraci NeighborhoodEstimated Value: $301,334 - $364,000
Highlights
- Tennis Courts
- Clubhouse
- 2 Car Attached Garage
- In Ground Pool
- Den
- Glass Enclosed
About This Home
As of April 2014VACATION VILLA hardly used, like new. End unit with private enclosed lanai overlooks natural preserve. Light and bright interior features volume ceilings, lighted niches and up-lighting on plant shelves. Kitchen features all GE appliances, recessed panel cabinetry and pass-thru to dining room. Flex room alcove with natural light can be used as guest room, office, den or dining room extending use of the living room area. All neutral colors throughout. Inside laundry includes washer & dryer. Water softner included. Resort style, maintenance free living at its best provides for irrigation maintenance, lawn care and landscaping, fertilizing and spraying of lawns, painting home villa every 5 years, pressure washing of villa annually, cable TV service-expanded basic, gated guardhouse, commo n areas, lakes, streets and street lights. HOA fee also includes Club Royal membership with full time activity director. Beautifully decorated ballroom w/grand piano. Catering kitchen and bar. Game room for pool and cards. Equipped exercise room. Library w/fireplace. Business center. Two pools and a spa. One pool is heated. Tennis courts w/basketball hoops. Putting Green and horseshoes. Shuffle Board and Bocce Ball Court and more. All this for the low monthly fee of $341 or $329 a month if paid quarterly. MUST SEE!Square footage from tax rolls. All info intended to be accurate but can't be guaranteed.
Last Agent to Sell the Property
Rosemary Hallman
Realty Pros Assured License #0670836 Listed on: 10/28/2013
Home Details
Home Type
- Single Family
Est. Annual Taxes
- $2,302
Year Built
- Built in 2008
Lot Details
- Lot Dimensions are 30x130
- South Facing Home
- Zero Lot Line
HOA Fees
- $341 Monthly HOA Fees
Parking
- 2 Car Attached Garage
Home Design
- Shingle Roof
- Concrete Block And Stucco Construction
- Block And Beam Construction
Interior Spaces
- 1,331 Sq Ft Home
- 1-Story Property
- Living Room
- Dining Room
- Den
Kitchen
- Electric Range
- Microwave
- Dishwasher
- Disposal
Flooring
- Carpet
- Tile
Bedrooms and Bathrooms
- 2 Bedrooms
- Split Bedroom Floorplan
- 2 Full Bathrooms
Laundry
- Dryer
- Washer
Outdoor Features
- In Ground Pool
- Tennis Courts
- Glass Enclosed
Utilities
- Central Heating and Cooling System
- Heat Pump System
- Water Softener is Owned
- Cable TV Available
Additional Features
- Accessible Common Area
- Smart Irrigation
Listing and Financial Details
- Assessor Parcel Number 621304004520
Community Details
Overview
- Association fees include cable TV, ground maintenance, maintenance structure
- Villages Of Royal Palm Subdivision
- On-Site Maintenance
Amenities
- Clubhouse
Recreation
- Tennis Courts
- Community Pool
Ownership History
Purchase Details
Home Financials for this Owner
Home Financials are based on the most recent Mortgage that was taken out on this home.Purchase Details
Purchase Details
Similar Homes in Port Orange, FL
Home Values in the Area
Average Home Value in this Area
Purchase History
| Date | Buyer | Sale Price | Title Company |
|---|---|---|---|
| Oconnell Donald M | $168,000 | Realty Pro Title | |
| Tanaka Larry H | -- | Attorney | |
| Tanaka Larry H | $227,000 | None Available |
Property History
| Date | Event | Price | Change | Sq Ft Price |
|---|---|---|---|---|
| 04/07/2014 04/07/14 | Sold | $168,000 | 0.0% | $126 / Sq Ft |
| 04/04/2014 04/04/14 | Pending | -- | -- | -- |
| 10/28/2013 10/28/13 | For Sale | $168,000 | -- | $126 / Sq Ft |
Tax History Compared to Growth
Tax History
| Year | Tax Paid | Tax Assessment Tax Assessment Total Assessment is a certain percentage of the fair market value that is determined by local assessors to be the total taxable value of land and additions on the property. | Land | Improvement |
|---|---|---|---|---|
| 2025 | $1,919 | $158,404 | -- | -- |
| 2024 | $1,919 | $153,940 | -- | -- |
| 2023 | $1,919 | $149,457 | $0 | $0 |
| 2022 | $1,918 | $145,104 | $0 | $0 |
| 2021 | $1,950 | $140,878 | $0 | $0 |
| 2020 | $1,898 | $138,933 | $0 | $0 |
| 2019 | $1,831 | $135,809 | $0 | $0 |
| 2018 | $1,826 | $133,277 | $0 | $0 |
| 2017 | $1,826 | $130,536 | $0 | $0 |
| 2016 | $1,822 | $127,851 | $0 | $0 |
| 2015 | $1,874 | $126,962 | $0 | $0 |
| 2014 | $2,634 | $119,820 | $0 | $0 |
Agents Affiliated with this Home
-
R
Seller's Agent in 2014
Rosemary Hallman
Realty Pros Assured
-
Karen Nelson
K
Buyer's Agent in 2014
Karen Nelson
Nonmember office
(386) 677-7131
41 in this area
9,664 Total Sales
Map
Source: Daytona Beach Area Association of REALTORS®
MLS Number: 550769
APN: 6213-04-00-4520
- 2226 Crane Lakes Blvd
- 2218 Crane Lakes Blvd
- 2232 Crane Lakes Blvd Unit 800
- 2234 Crane Lakes Blvd Unit 799
- 1510 Areca Palm Dr
- 1481 Areca Palm Dr
- 1882 Crane Point Dr Unit 312
- 2142 Crane Lakes Blvd Unit 651
- 5408 Daylilly St
- 2128 Crane Lakes Blvd Unit 655
- 1500 Town Blvd W
- 5336 Georgia Peach Ave
- 5337 Royal Plantation Blvd
- 5411 Canna Ct
- 1850 Crane Point Dr
- 1383 Coconut Palm Cir
- 1420 Coconut Palm Cir
- 5313 Georgia Peach Ave
- 5433 Estero Loop
- 5427 Estero Loop
- 1604 Areca Palm Dr
- 1606 Areca Palm Dr
- 1608 Areca Palm Dr
- 1600 Areca Palm Dr
- 1610 Areca Palm Dr
- 1602 Areca Palm Dr
- 1594 Areca Palm Dr
- 1614 Areca Palm Dr
- 1605 Areca Palm Dr
- 1601 Areca Palm Dr
- 1603 Areca Palm Dr
- 1607 Areca Palm Dr
- 1616 Areca Palm Dr
- 1599 Areca Palm Dr
- 1593 Areca Palm Dr
- 1618 Areca Palm Dr
- 1611 Areca Palm Dr
- 1586 Areca Palm Dr
- 1591 Areca Palm Dr
- 1589 Areca Palm Dr
