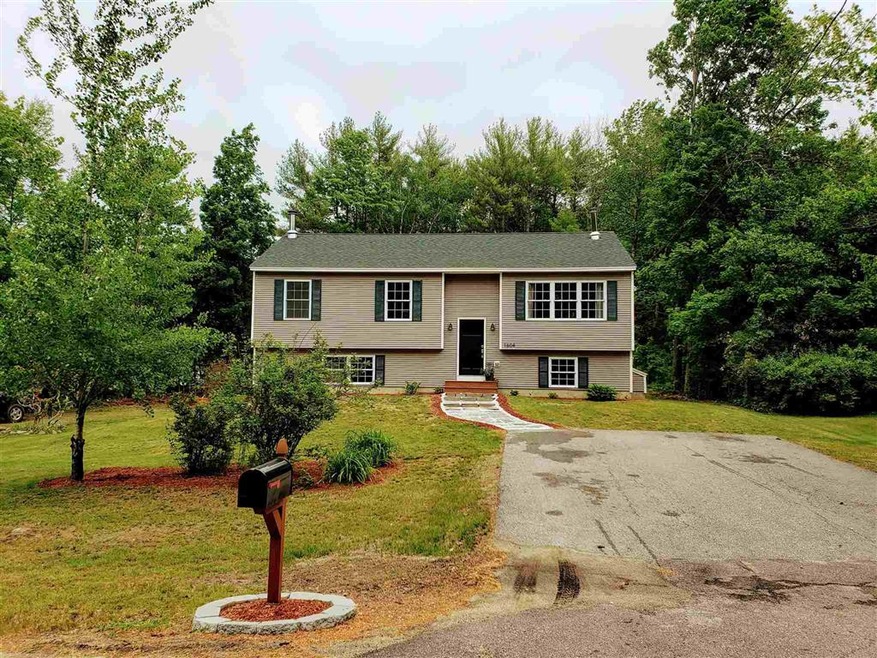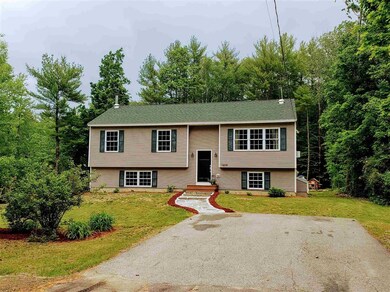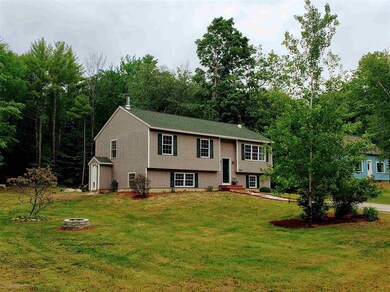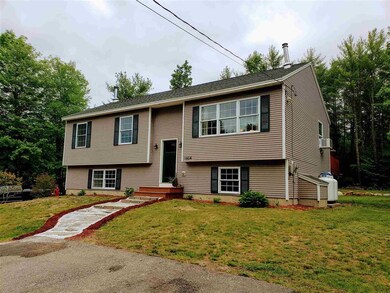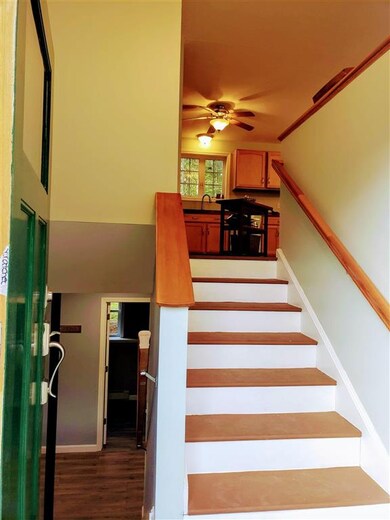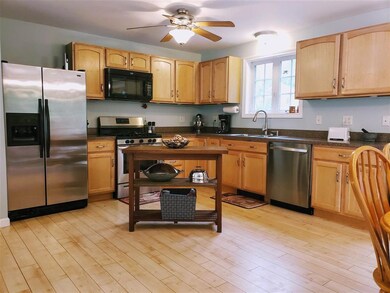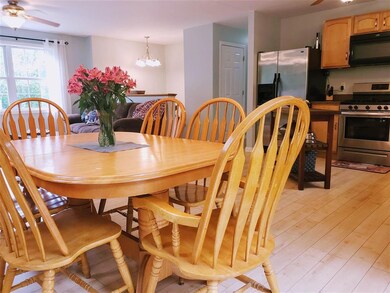
1604 Battle St Webster, NH 03303
Highlights
- 2.09 Acre Lot
- Deck
- Whirlpool Bathtub
- Countryside Views
- Wood Burning Stove
- Tile Flooring
About This Home
As of July 2021This 2008 Split Entry Home has received a new look that can be seen and felt the instant you walk in through the front door. The biggest changes you will see are the newly finished basement and the open concept living, dining, and kitchen area. Some other improvements that you will appreciate include a new septic system, new deck and backyard, new window panels throughout, new slider and front door, new laundry with half bath in the basement, just to name a few. Ideal for gatherings and celebrations inside and out with lots of space for the whole family to enjoy. Ideal location to appreciate nature and away from the hustle and bustle of the city yet close enough for the convenience of today’s busy lives. Hiking and biking trails, ski slopes, outlet shopping, restaurants and more are all within a 30-minute radius. Showings begin Thursday 6/3/21. Make your appointment today.
Last Buyer's Agent
Anderson and Purnell RE Group
Coldwell Banker Realty Bedford NH
Home Details
Home Type
- Single Family
Est. Annual Taxes
- $4,090
Year Built
- Built in 2008
Lot Details
- 2.09 Acre Lot
- Poultry Coop
- Landscaped
- Level Lot
- Garden
- Property is zoned RES/AG
Home Design
- Split Foyer
- Concrete Foundation
- Wood Frame Construction
- Architectural Shingle Roof
- Vinyl Siding
Interior Spaces
- 1-Story Property
- Ceiling Fan
- Wood Burning Stove
- Blinds
- Window Screens
- Dining Area
- Countryside Views
Kitchen
- Gas Range
- Microwave
- Dishwasher
Flooring
- Laminate
- Tile
Bedrooms and Bathrooms
- 3 Bedrooms
- Whirlpool Bathtub
Laundry
- Dryer
- Washer
Finished Basement
- Basement Fills Entire Space Under The House
- Walk-Up Access
- Interior and Exterior Basement Entry
- Laundry in Basement
- Natural lighting in basement
Parking
- 4 Car Parking Spaces
- Driveway
- Paved Parking
- Off-Street Parking
Outdoor Features
- Deck
Schools
- Webster Elementary School
- Merrimack Valley Middle School
- Merrimack Valley High School
Utilities
- Hot Water Heating System
- Heating System Uses Gas
- Heating System Uses Wood
- 200+ Amp Service
- Private Water Source
- Drilled Well
- Liquid Propane Gas Water Heater
- Septic Tank
- Private Sewer
- Leach Field
- High Speed Internet
Listing and Financial Details
- Tax Lot 43
- 22% Total Tax Rate
Ownership History
Purchase Details
Home Financials for this Owner
Home Financials are based on the most recent Mortgage that was taken out on this home.Purchase Details
Home Financials for this Owner
Home Financials are based on the most recent Mortgage that was taken out on this home.Purchase Details
Home Financials for this Owner
Home Financials are based on the most recent Mortgage that was taken out on this home.Similar Home in Webster, NH
Home Values in the Area
Average Home Value in this Area
Purchase History
| Date | Type | Sale Price | Title Company |
|---|---|---|---|
| Warranty Deed | $322,000 | None Available | |
| Warranty Deed | $208,000 | -- | |
| Warranty Deed | $55,000 | -- |
Mortgage History
| Date | Status | Loan Amount | Loan Type |
|---|---|---|---|
| Open | $252,000 | Purchase Money Mortgage | |
| Previous Owner | $176,800 | Purchase Money Mortgage | |
| Previous Owner | $180,250 | Unknown | |
| Previous Owner | $173,600 | Unknown | |
| Previous Owner | $45,000 | Unknown | |
| Previous Owner | $113,600 | Adjustable Rate Mortgage/ARM | |
| Previous Owner | $54,959 | No Value Available |
Property History
| Date | Event | Price | Change | Sq Ft Price |
|---|---|---|---|---|
| 07/16/2021 07/16/21 | Sold | $322,000 | +4.6% | $149 / Sq Ft |
| 06/06/2021 06/06/21 | Pending | -- | -- | -- |
| 06/01/2021 06/01/21 | For Sale | $307,900 | +48.0% | $142 / Sq Ft |
| 05/28/2019 05/28/19 | Sold | $208,000 | -7.3% | $136 / Sq Ft |
| 04/09/2019 04/09/19 | Pending | -- | -- | -- |
| 01/17/2019 01/17/19 | For Sale | $224,444 | -- | $146 / Sq Ft |
Tax History Compared to Growth
Tax History
| Year | Tax Paid | Tax Assessment Tax Assessment Total Assessment is a certain percentage of the fair market value that is determined by local assessors to be the total taxable value of land and additions on the property. | Land | Improvement |
|---|---|---|---|---|
| 2024 | $5,448 | $350,800 | $106,300 | $244,500 |
| 2023 | $5,220 | $350,800 | $106,300 | $244,500 |
| 2022 | $4,271 | $186,900 | $66,300 | $120,600 |
| 2021 | $4,108 | $184,300 | $66,300 | $118,000 |
| 2020 | $9,249 | $184,300 | $66,300 | $118,000 |
| 2019 | $4,047 | $184,300 | $66,300 | $118,000 |
| 2018 | $3,970 | $184,300 | $66,300 | $118,000 |
| 2017 | $4,008 | $174,500 | $45,200 | $129,300 |
| 2016 | $4,008 | $174,500 | $45,200 | $129,300 |
| 2015 | $4,202 | $174,500 | $45,200 | $129,300 |
| 2014 | $3,980 | $175,400 | $45,200 | $130,200 |
| 2013 | $3,811 | $175,400 | $45,200 | $130,200 |
Agents Affiliated with this Home
-

Seller's Agent in 2021
Carole Blondeau
BHG Masiello Concord
(603) 300-3865
2 in this area
41 Total Sales
-
A
Buyer's Agent in 2021
Anderson and Purnell RE Group
Coldwell Banker Realty Bedford NH
-

Seller's Agent in 2019
Kate Andrewski
The Mullen Realty Group, LLC
(603) 748-1534
1 in this area
65 Total Sales
Map
Source: PrimeMLS
MLS Number: 4863812
APN: WBST-000003-000043
- 231 Mutton Rd
- 390 South Rd
- 233 Hensmith Rd
- 151 Rabbit Rd
- 20 Beaver Dam Dr
- 418 Flaghole Rd
- 110 Pearson Hill Rd
- 422 High St
- 186 Center Rd
- 10 Call Rd
- 51 First Rd
- 11-6 Clothespin Bridge Rd
- Map 6, Lot 38 Chadwick Hill Rd
- 188 New Rd
- 200 Couchtown Rd
- 13-2 Raccoon Hill Rd
- 516 W Salisbury Rd
- 549 Pumpkin Hill Rd
- 609 Tyler Rd
- 222 Daniel Webster Hwy
