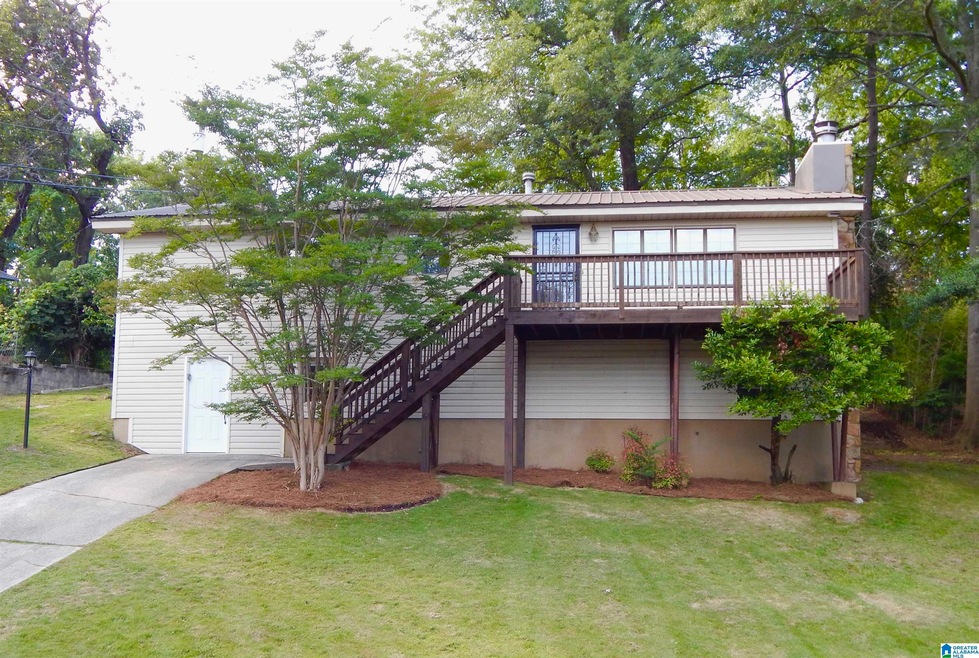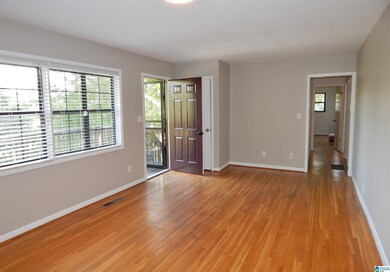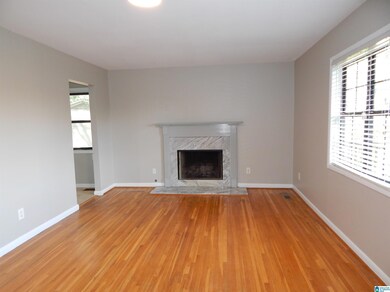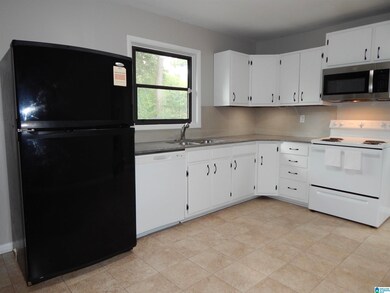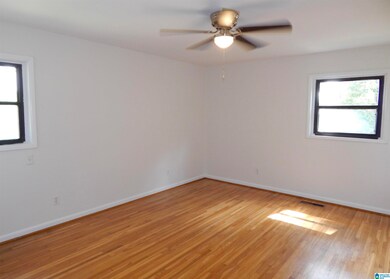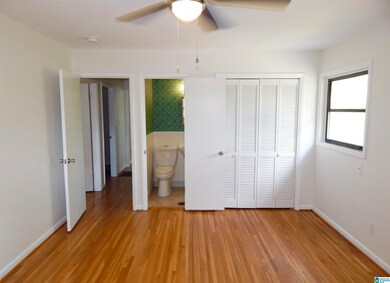
1604 Beckham Dr Birmingham, AL 35209
Highlights
- Living Room with Fireplace
- Wood Flooring
- Stone Countertops
- Shades Cahaba Elementary School Rated A
- Attic
- Play Room
About This Home
As of May 2025Enjoy the view from the hilltop in this 6 Bedroom, 3.5 bath (plus additional living, play or home office options) in Homewood’s incredible Shades Cahaba school district. Walk to all the great shops and restaurants of downtown Homewood. And enjoy one of the very shortest commutes in all of Birmingham for the downtown/UAB area. Your main level offers hardwood floors, an eat-in kitchen, wood burning fireplace in the living room, 3 bedrooms and 1.5 baths (Add a shower and make this a 6/4 home). Downstairs you’ll find 2 additional bedrooms, 2 full bathrooms, the cozy den/office (or bedroom 6, if needed) with the 2nd fireplace, a living room (or kid’s play /den), and the laundry. The back yard has a covered patio just off the kitchen and a spacious shed for your tools and projects. SO MUCH home for the money in this valuable location! Perfect for a large family wanting Homewood schools, and a great layout for possible basement tenant opportunities as well. Come see for yourself!
Home Details
Home Type
- Single Family
Est. Annual Taxes
- $4,260
Year Built
- Built in 1956
Home Design
- Vinyl Siding
Interior Spaces
- 1-Story Property
- Smooth Ceilings
- Wood Burning Fireplace
- Stone Fireplace
- Brick Fireplace
- Window Treatments
- Living Room with Fireplace
- 2 Fireplaces
- Den with Fireplace
- Play Room
- Attic
Kitchen
- Stove
- <<builtInMicrowave>>
- Dishwasher
- Stone Countertops
Flooring
- Wood
- Laminate
- Tile
Bedrooms and Bathrooms
- 6 Bedrooms
- Bathtub and Shower Combination in Primary Bathroom
- Linen Closet In Bathroom
Laundry
- Laundry Room
- Washer and Electric Dryer Hookup
Finished Basement
- Basement Fills Entire Space Under The House
- Bedroom in Basement
- Recreation or Family Area in Basement
- Laundry in Basement
- Stubbed For A Bathroom
- Natural lighting in basement
Parking
- Driveway
- Off-Street Parking
Schools
- Shades Cahaba Elementary School
- Homewood Middle School
- Homewood High School
Utilities
- Central Air
- Heating System Uses Gas
- Gas Water Heater
Additional Features
- Covered patio or porch
- 8,712 Sq Ft Lot
Listing and Financial Details
- Visit Down Payment Resource Website
- Assessor Parcel Number 29-00-12-4-002-006.000
Ownership History
Purchase Details
Home Financials for this Owner
Home Financials are based on the most recent Mortgage that was taken out on this home.Purchase Details
Home Financials for this Owner
Home Financials are based on the most recent Mortgage that was taken out on this home.Purchase Details
Home Financials for this Owner
Home Financials are based on the most recent Mortgage that was taken out on this home.Purchase Details
Home Financials for this Owner
Home Financials are based on the most recent Mortgage that was taken out on this home.Purchase Details
Purchase Details
Purchase Details
Home Financials for this Owner
Home Financials are based on the most recent Mortgage that was taken out on this home.Purchase Details
Purchase Details
Home Financials for this Owner
Home Financials are based on the most recent Mortgage that was taken out on this home.Purchase Details
Purchase Details
Home Financials for this Owner
Home Financials are based on the most recent Mortgage that was taken out on this home.Purchase Details
Similar Homes in the area
Home Values in the Area
Average Home Value in this Area
Purchase History
| Date | Type | Sale Price | Title Company |
|---|---|---|---|
| Warranty Deed | $575,000 | None Listed On Document | |
| Warranty Deed | $335,000 | None Listed On Document | |
| Warranty Deed | -- | -- | |
| Special Warranty Deed | $363,000 | None Listed On Document | |
| Warranty Deed | $314,400 | -- | |
| Quit Claim Deed | $314,500 | None Listed On Document | |
| Quit Claim Deed | $314,500 | None Listed On Document | |
| Quit Claim Deed | -- | -- | |
| Quit Claim Deed | -- | -- | |
| Quit Claim Deed | -- | -- | |
| Quit Claim Deed | -- | -- | |
| Warranty Deed | $160,000 | -- | |
| Interfamily Deed Transfer | -- | None Available |
Mortgage History
| Date | Status | Loan Amount | Loan Type |
|---|---|---|---|
| Open | $155,000 | New Conventional | |
| Previous Owner | $420,000 | Construction | |
| Previous Owner | $252,000 | New Conventional | |
| Previous Owner | $102,000 | New Conventional | |
| Previous Owner | $166,314 | Stand Alone Refi Refinance Of Original Loan |
Property History
| Date | Event | Price | Change | Sq Ft Price |
|---|---|---|---|---|
| 05/15/2025 05/15/25 | Sold | $575,000 | -4.2% | $261 / Sq Ft |
| 04/07/2025 04/07/25 | Price Changed | $599,900 | -1.6% | $273 / Sq Ft |
| 03/31/2025 03/31/25 | Price Changed | $609,900 | -3.2% | $277 / Sq Ft |
| 03/16/2025 03/16/25 | Price Changed | $629,900 | -2.3% | $286 / Sq Ft |
| 02/21/2025 02/21/25 | Price Changed | $645,000 | -0.8% | $293 / Sq Ft |
| 02/10/2025 02/10/25 | Price Changed | $649,900 | -3.0% | $295 / Sq Ft |
| 01/31/2025 01/31/25 | For Sale | $669,900 | 0.0% | $305 / Sq Ft |
| 11/11/2024 11/11/24 | Off Market | $3,800 | -- | -- |
| 10/08/2024 10/08/24 | Off Market | $3,800 | -- | -- |
| 09/28/2024 09/28/24 | For Rent | $3,800 | 0.0% | -- |
| 08/01/2024 08/01/24 | Sold | $335,000 | -10.7% | $137 / Sq Ft |
| 06/21/2024 06/21/24 | Price Changed | $375,000 | -6.0% | $153 / Sq Ft |
| 06/14/2024 06/14/24 | For Sale | $399,000 | 0.0% | $163 / Sq Ft |
| 05/31/2024 05/31/24 | For Rent | $3,800 | 0.0% | -- |
| 06/20/2017 06/20/17 | Sold | $160,000 | -15.3% | $131 / Sq Ft |
| 05/21/2017 05/21/17 | Pending | -- | -- | -- |
| 05/18/2017 05/18/17 | For Sale | $188,900 | 0.0% | $154 / Sq Ft |
| 04/27/2017 04/27/17 | For Sale | $188,900 | -- | $154 / Sq Ft |
Tax History Compared to Growth
Tax History
| Year | Tax Paid | Tax Assessment Tax Assessment Total Assessment is a certain percentage of the fair market value that is determined by local assessors to be the total taxable value of land and additions on the property. | Land | Improvement |
|---|---|---|---|---|
| 2024 | $4,716 | $68,280 | -- | -- |
| 2022 | $4,259 | $57,460 | $32,000 | $25,460 |
| 2021 | $3,848 | $51,300 | $32,000 | $19,300 |
| 2020 | $3,923 | $26,150 | $16,000 | $10,150 |
| 2019 | $3,698 | $49,300 | $0 | $0 |
| 2018 | $2,948 | $39,300 | $0 | $0 |
| 2017 | $1,173 | $16,580 | $0 | $0 |
| 2016 | $1,224 | $17,260 | $0 | $0 |
| 2015 | $1,128 | $15,980 | $0 | $0 |
| 2014 | $1,143 | $15,800 | $0 | $0 |
| 2013 | $1,143 | $15,800 | $0 | $0 |
Agents Affiliated with this Home
-
Margie Beth Shaw

Seller's Agent in 2025
Margie Beth Shaw
Keller Williams Realty Vestavia
(205) 234-2906
2 in this area
222 Total Sales
-
Shirley Satterwhite

Buyer's Agent in 2025
Shirley Satterwhite
RealtySouth
(205) 966-3170
4 in this area
40 Total Sales
-
David Spurling

Seller's Agent in 2024
David Spurling
ARC Realty Vestavia
(205) 381-0876
1 in this area
145 Total Sales
-
B
Seller's Agent in 2017
Barbara Whetstone
Dream Home Realtors, LLC
-
W
Buyer's Agent in 2017
William Slappey
ARC Realty
Map
Source: Greater Alabama MLS
MLS Number: 21388572
APN: 29-00-12-4-002-006.000
- 1546 Beckham Dr
- 1618 26th Ave S
- 2609 B M Montgomery St Unit 3 & 4
- 1631 26th Ave S
- 1629 27th Ave S
- 1700 Valley Ave Unit F
- 1700 Valley Ave Unit D
- 1751 Valley Ave Unit D
- 1771 Valley Ave Unit F
- 1720 Valley Ave Unit C
- 1731 Valley Ave Unit G
- 1408 Clermont Dr
- 1532 Sutherland Place
- 1780 Valley Ave Unit A
- 2524 18th Place S
- 1609 Manhattan St
- 1403 Ardsley Place
- 1504 Manhattan St
- 2534 19th St S
- 1432 18th Ave S
