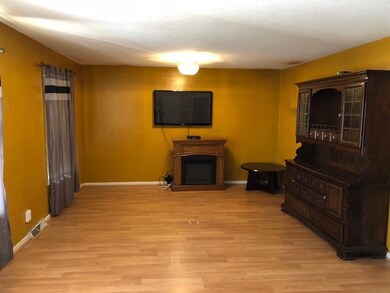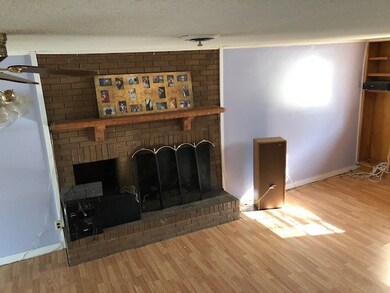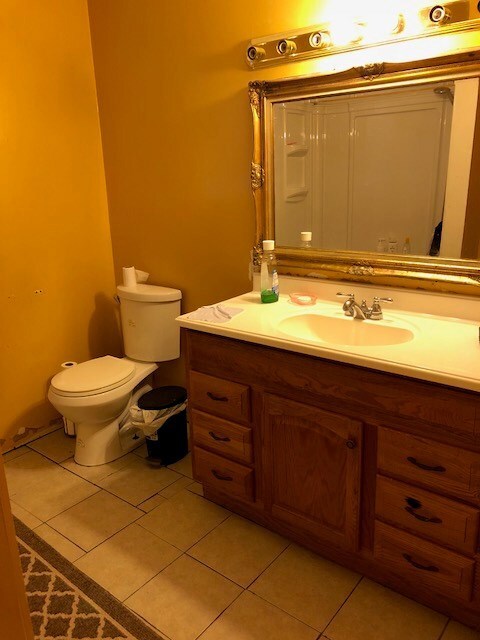
1604 Beverly Dr Dalton, GA 30720
4
Beds
2
Baths
2,423
Sq Ft
0.37
Acres
Highlights
- Above Ground Pool
- 2-Story Property
- Covered patio or porch
- Deck
- Main Floor Primary Bedroom
- 2 Car Attached Garage
About This Home
As of January 2019Wonderful location within walking distance to Dalton High School. Three bedrooms and two baths on main level, 4th on lower level/basement which also features a fireplace. Den area adjacent to kitchen, separate living room/dining room combo on. If you can give this property the TLC it deserves, then this could be the home for you! Ideal for a renovation financing loan.
Home Details
Home Type
- Single Family
Est. Annual Taxes
- $1,833
Year Built
- Built in 1967
Lot Details
- 0.37 Acre Lot
- Chain Link Fence
- Sloped Lot
Parking
- 2 Car Attached Garage
- Open Parking
Home Design
- 2-Story Property
- Permanent Foundation
- Composition Roof
- Wood Siding
- Stone
Interior Spaces
- 2,423 Sq Ft Home
- Combination Dining and Living Room
- Recreation Room with Fireplace
- Partially Finished Basement
- Bedroom in Basement
- Laundry Room
Kitchen
- Built-In Oven
- Built-In Electric Range
- Range Hood
- Dishwasher
Flooring
- Laminate
- Ceramic Tile
Bedrooms and Bathrooms
- 4 Bedrooms
- Primary Bedroom on Main
- 2 Bathrooms
- Shower Only
Outdoor Features
- Above Ground Pool
- Deck
- Covered patio or porch
Schools
- City Park Elementary School
- Dalton Jr. High Middle School
- Dalton High School
Utilities
- Cooling Available
- Heat Pump System
Community Details
- Westerly Heights Subdivision
Listing and Financial Details
- Assessor Parcel Number 1219806042
Ownership History
Date
Name
Owned For
Owner Type
Purchase Details
Listed on
Jan 7, 2019
Closed on
Jan 31, 2019
Sold by
3 2 Capital Llc
Bought by
Parker Colten A and Parker Victoria Keely
Seller's Agent
CAROLYN ROAN
Coldwell Banker Kinard Realty - Dalton
Buyer's Agent
Lisa Sloan
Coldwell Banker Kinard Realty - Dalton
List Price
$195,000
Sold Price
$200,000
Premium/Discount to List
$5,000
2.56%
Total Days on Market
4
Current Estimated Value
Home Financials for this Owner
Home Financials are based on the most recent Mortgage that was taken out on this home.
Estimated Appreciation
$109,692
Avg. Annual Appreciation
6.99%
Original Mortgage
$190,000
Interest Rate
4.5%
Mortgage Type
New Conventional
Purchase Details
Listed on
Feb 12, 2018
Closed on
Mar 26, 2018
Sold by
Nguyen Vui Thi
Bought by
3 2 Capital Llc
Seller's Agent
CAROLYN ROAN
Coldwell Banker Kinard Realty - Dalton
Buyer's Agent
Bill Blackwood
Coldwell Banker Kinard Realty - Dalton
List Price
$115,000
Sold Price
$97,500
Premium/Discount to List
-$17,500
-15.22%
Home Financials for this Owner
Home Financials are based on the most recent Mortgage that was taken out on this home.
Avg. Annual Appreciation
132.86%
Purchase Details
Closed on
May 30, 2000
Sold by
Parsons Jerry L
Bought by
Nguyen Vai Thi and Nhieu Thi
Purchase Details
Closed on
Jul 1, 1999
Bought by
Parsons Jerry L
Map
Create a Home Valuation Report for This Property
The Home Valuation Report is an in-depth analysis detailing your home's value as well as a comparison with similar homes in the area
Similar Homes in Dalton, GA
Home Values in the Area
Average Home Value in this Area
Purchase History
| Date | Type | Sale Price | Title Company |
|---|---|---|---|
| Warranty Deed | $200,000 | -- | |
| Warranty Deed | $97,500 | -- | |
| Deed | $122,900 | -- | |
| Deed | $77,300 | -- |
Source: Public Records
Mortgage History
| Date | Status | Loan Amount | Loan Type |
|---|---|---|---|
| Open | $188,800 | New Conventional | |
| Closed | $190,000 | New Conventional |
Source: Public Records
Property History
| Date | Event | Price | Change | Sq Ft Price |
|---|---|---|---|---|
| 01/31/2019 01/31/19 | Sold | $200,000 | +2.6% | $85 / Sq Ft |
| 01/14/2019 01/14/19 | Pending | -- | -- | -- |
| 01/10/2019 01/10/19 | For Sale | $195,000 | +100.0% | $82 / Sq Ft |
| 03/26/2018 03/26/18 | Sold | $97,500 | -15.2% | $40 / Sq Ft |
| 02/17/2018 02/17/18 | Pending | -- | -- | -- |
| 02/12/2018 02/12/18 | For Sale | $115,000 | -- | $47 / Sq Ft |
Source: Carpet Capital Association of REALTORS®
Tax History
| Year | Tax Paid | Tax Assessment Tax Assessment Total Assessment is a certain percentage of the fair market value that is determined by local assessors to be the total taxable value of land and additions on the property. | Land | Improvement |
|---|---|---|---|---|
| 2024 | $2,744 | $83,780 | $14,000 | $69,780 |
| 2023 | $2,744 | $76,141 | $14,360 | $61,781 |
| 2022 | $1,963 | $56,996 | $7,400 | $49,596 |
| 2021 | $1,966 | $56,996 | $7,400 | $49,596 |
| 2020 | $2,042 | $56,996 | $7,400 | $49,596 |
| 2019 | $1,441 | $56,996 | $7,400 | $49,596 |
| 2018 | $1,734 | $54,226 | $7,400 | $46,826 |
| 2017 | $1,833 | $58,908 | $7,400 | $51,508 |
| 2016 | $1,697 | $54,933 | $8,085 | $46,848 |
| 2014 | $1,419 | $49,938 | $7,350 | $42,588 |
| 2013 | -- | $49,938 | $7,350 | $42,588 |
Source: Public Records
Source: Carpet Capital Association of REALTORS®
MLS Number: 111610
APN: 12-198-06-042
Nearby Homes






