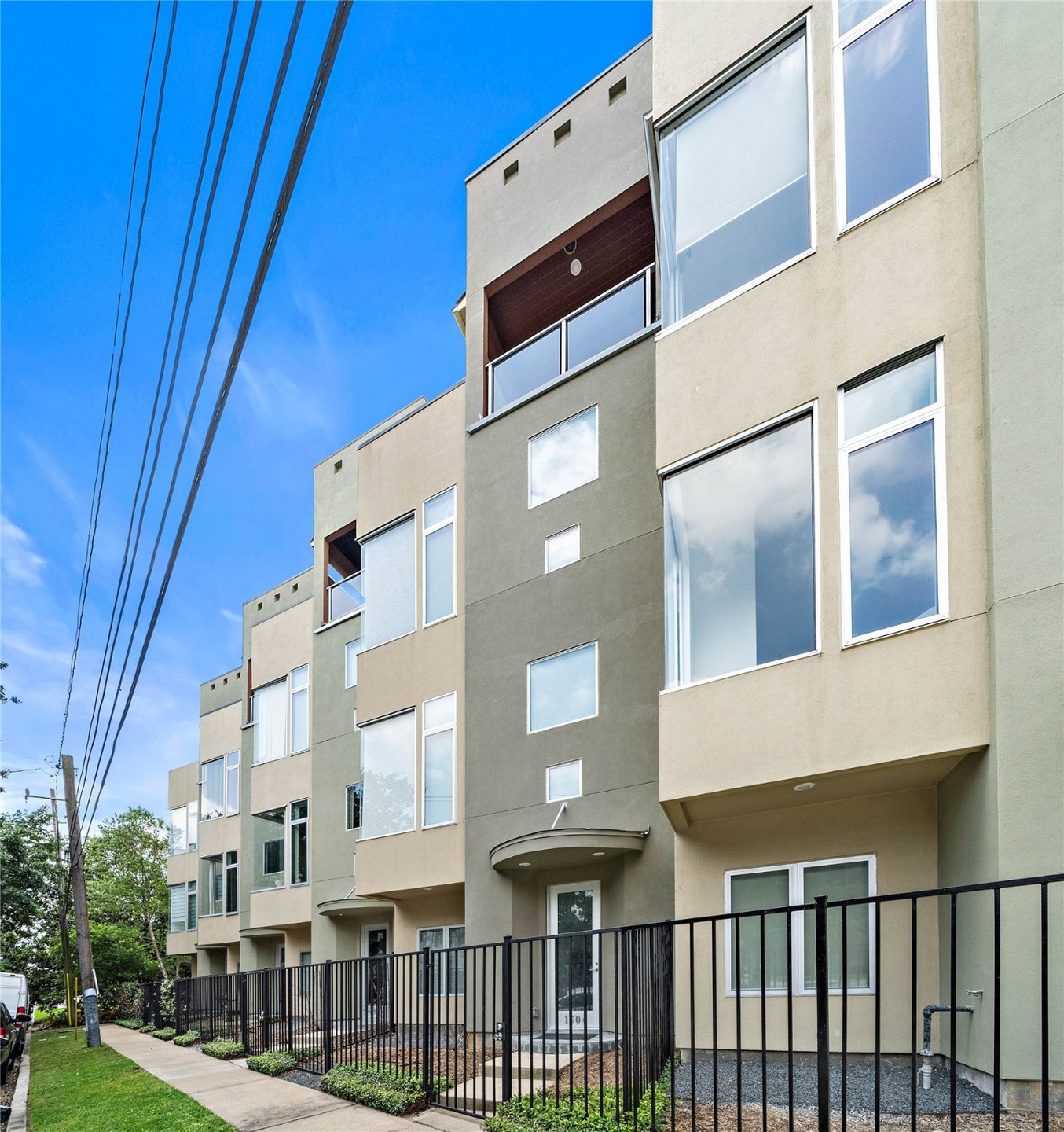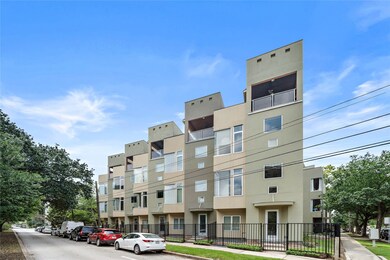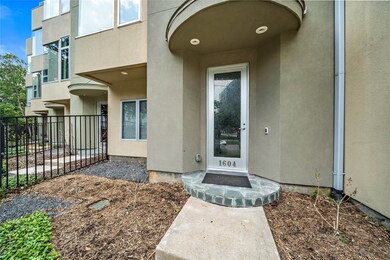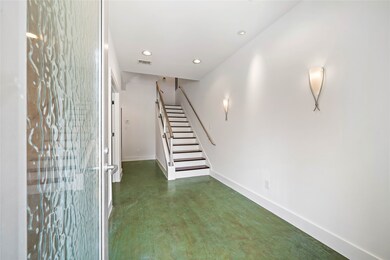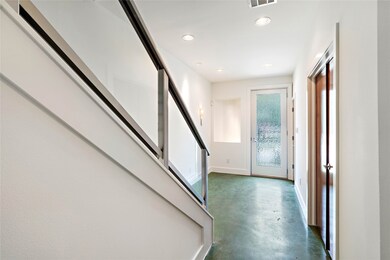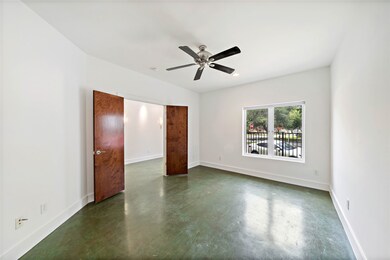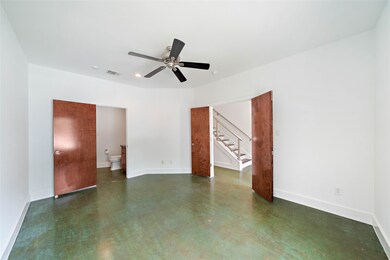
1604 Calumet St Houston, TX 77004
Museum Park NeighborhoodHighlights
- Gated Community
- Contemporary Architecture
- Hydromassage or Jetted Bathtub
- Poe Elementary School Rated A-
- Wood Flooring
- High Ceiling
About This Home
As of July 2021Elegant modern townhome in the heart of Museum District. Walk or bike to Hermann Park, Rice Village, Houston's museums, Downtown and Asia Society. Easy access to all major highways and metro rail. No details have been spared in this home, from the tall high ceilings, bamboo/concrete flooring and top-to-bottom windows for natural light. An entertainers dream, with open living, kitchen and dining areas. The kitchen features an oversized island with plenty of cabinet space. Specially designed for those who love modern finishes. First floor features a guest bedroom, which could be used as a gym or an office if desired. The third floor features the primary suite with stunning corner windows which flood the room with natural light. An additional bedroom with a private bathroom is also available on the third floor. An entertainer's dream! 4th floor includes a bar and a covered roof top deck. You can admire the Houston skyline while enjoying a glass of wine after a long day.
Last Agent to Sell the Property
Keller Williams Memorial License #0617461 Listed on: 05/04/2021

Townhouse Details
Home Type
- Townhome
Est. Annual Taxes
- $11,802
Year Built
- Built in 2005
Lot Details
- 1,408 Sq Ft Lot
- North Facing Home
- Fenced Yard
HOA Fees
- $290 Monthly HOA Fees
Parking
- 2 Car Attached Garage
- Garage Door Opener
Home Design
- Contemporary Architecture
- Slab Foundation
- Composition Roof
- Stucco
Interior Spaces
- 2,634 Sq Ft Home
- 4-Story Property
- Wet Bar
- Central Vacuum
- High Ceiling
- Ceiling Fan
- Gas Log Fireplace
- Living Room
- Open Floorplan
- Security System Owned
Kitchen
- Double Oven
- Gas Range
- Microwave
- Dishwasher
- Disposal
Flooring
- Wood
- Carpet
- Concrete
Bedrooms and Bathrooms
- 3 Bedrooms
- Dual Sinks
- Hydromassage or Jetted Bathtub
Laundry
- Dryer
- Washer
Schools
- Poe Elementary School
- Cullen Middle School
- Lamar High School
Utilities
- Central Heating and Cooling System
- Heating System Uses Gas
Additional Features
- Energy-Efficient Windows with Low Emissivity
- Balcony
Community Details
Overview
- Association fees include ground maintenance, maintenance structure
- Tke Services Association
- Built by Rhoe & Wright
- Museum Gallerie Subdivision
Security
- Gated Community
- Fire and Smoke Detector
Ownership History
Purchase Details
Home Financials for this Owner
Home Financials are based on the most recent Mortgage that was taken out on this home.Purchase Details
Home Financials for this Owner
Home Financials are based on the most recent Mortgage that was taken out on this home.Purchase Details
Purchase Details
Home Financials for this Owner
Home Financials are based on the most recent Mortgage that was taken out on this home.Similar Homes in Houston, TX
Home Values in the Area
Average Home Value in this Area
Purchase History
| Date | Type | Sale Price | Title Company |
|---|---|---|---|
| Special Warranty Deed | $375,000 | None Listed On Document | |
| Deed | -- | Allegiance Title Company | |
| Warranty Deed | -- | Partners Title Company | |
| Warranty Deed | -- | Charter Title Company |
Mortgage History
| Date | Status | Loan Amount | Loan Type |
|---|---|---|---|
| Open | $375,000 | New Conventional | |
| Previous Owner | $375,000 | New Conventional | |
| Previous Owner | $286,000 | Fannie Mae Freddie Mac |
Property History
| Date | Event | Price | Change | Sq Ft Price |
|---|---|---|---|---|
| 08/21/2021 08/21/21 | Rented | $3,500 | 0.0% | -- |
| 07/22/2021 07/22/21 | Under Contract | -- | -- | -- |
| 07/20/2021 07/20/21 | For Rent | $3,500 | 0.0% | -- |
| 07/15/2021 07/15/21 | Sold | -- | -- | -- |
| 06/15/2021 06/15/21 | Pending | -- | -- | -- |
| 05/04/2021 05/04/21 | For Sale | $514,900 | -- | $195 / Sq Ft |
Tax History Compared to Growth
Tax History
| Year | Tax Paid | Tax Assessment Tax Assessment Total Assessment is a certain percentage of the fair market value that is determined by local assessors to be the total taxable value of land and additions on the property. | Land | Improvement |
|---|---|---|---|---|
| 2024 | $11,205 | $535,500 | $132,915 | $402,585 |
| 2023 | $11,205 | $494,616 | $132,915 | $361,701 |
| 2022 | $11,077 | $478,088 | $132,915 | $345,173 |
| 2021 | $10,765 | $461,874 | $132,915 | $328,959 |
| 2020 | $11,906 | $469,366 | $132,915 | $336,451 |
| 2019 | $12,512 | $472,964 | $132,915 | $340,049 |
| 2018 | $11,755 | $464,556 | $105,600 | $358,956 |
| 2017 | $12,281 | $464,556 | $105,600 | $358,956 |
| 2016 | $12,281 | $464,556 | $105,600 | $358,956 |
| 2015 | $11,198 | $540,831 | $105,600 | $435,231 |
| 2014 | $11,198 | $435,616 | $105,600 | $330,016 |
Agents Affiliated with this Home
-
Daniela Antelo
D
Seller's Agent in 2021
Daniela Antelo
Keller Williams Memorial
(713) 494-8170
4 in this area
145 Total Sales
-
Lisa Rigdon

Seller's Agent in 2021
Lisa Rigdon
Keller Williams Memorial
(346) 298-0452
1 in this area
47 Total Sales
-
Bryce Hendricks

Buyer's Agent in 2021
Bryce Hendricks
Compass RE Texas, LLC - The Woodlands
(281) 610-4452
11 Total Sales
Map
Source: Houston Association of REALTORS®
MLS Number: 8953690
APN: 1254830010004
- 5412 Jackson St
- 5505 Jackson St Unit D
- 1706 Prospect St
- 1812 Prospect St
- 5218 Crawford St
- 1807 Prospect St
- 1822 Prospect St
- 1820 Prospect St
- 1515 Oakdale St Unit 7
- 1818 Binz St Unit E
- 1712 Southmore Blvd
- 1826 Prospect St
- 1905 Binz St Unit 1-10
- 1918 Prospect St
- 1400 Hermann Dr Unit 3H
- 1400 Hermann Dr Unit 10C
- 1909 Oakdale St
- 2001 Binz St
- 5023 La Branch St
- 2011 Binz St Unit 8
