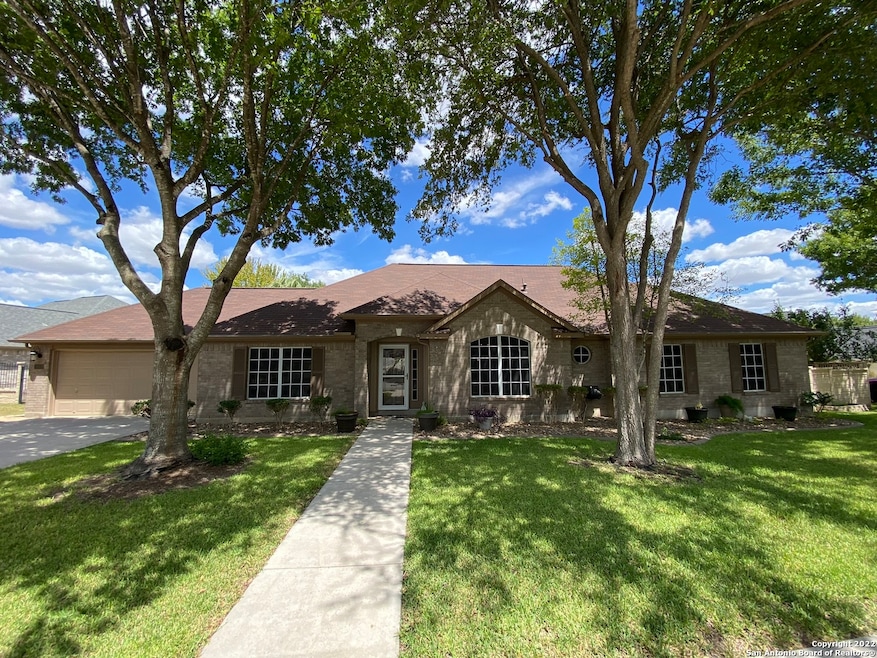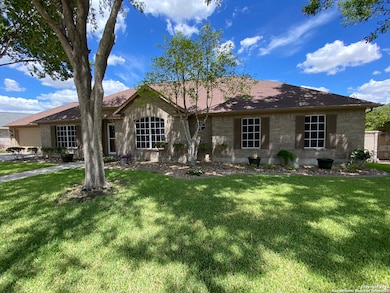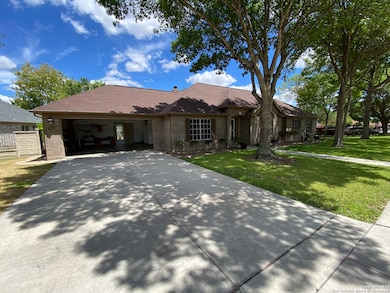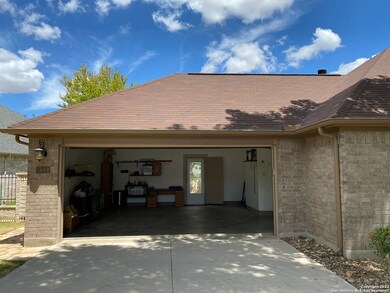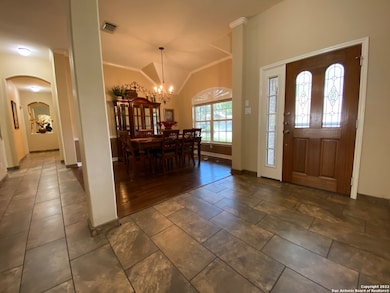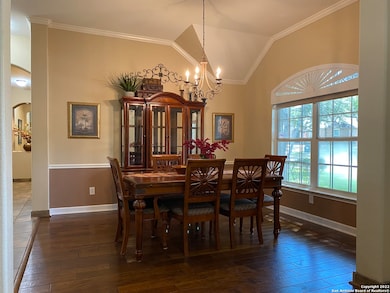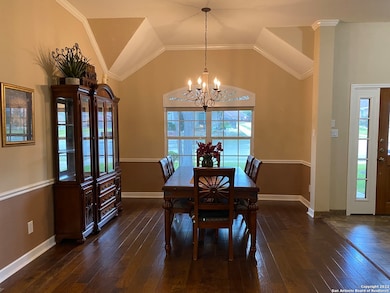1604 Canyon Oak Schertz, TX 78154
Northcliffe NeighborhoodHighlights
- Mature Trees
- Screened Porch
- Oversized Parking
- Ray D. Corbett Junior High School Rated A-
- 2 Car Attached Garage
- Eat-In Kitchen
About This Home
**FULLY FURNISHED PROPERTY AND PAID UTILITIES!** AVAILABLE May 1st! PRIME location in Schertz just off FM-3009 (Roy Richards) and IH-35. BEAUTIFUL 3/2/2 single story home with a large, enclosed patio for year-round use. This house offers a large island kitchen with granite counter tops, stainless steel appliances, open family room with hardwood flooring and a wood-burning fireplace, open dining room and more. Large Master suite has a large shower, garden tub and a large walk-in closet. The backyard is like a private serene park, huge covered patio and screen enclosed.
Listing Agent
Tony Garza
Real Broker, LLC Listed on: 04/15/2025
Home Details
Home Type
- Single Family
Est. Annual Taxes
- $6,369
Year Built
- Built in 2003
Lot Details
- 8,712 Sq Ft Lot
- Wrought Iron Fence
- Sprinkler System
- Mature Trees
Home Design
- Brick Exterior Construction
- Slab Foundation
- Composition Roof
Interior Spaces
- 1,991 Sq Ft Home
- 1-Story Property
- Ceiling Fan
- Window Treatments
- Family Room with Fireplace
- Screened Porch
Kitchen
- Eat-In Kitchen
- Stove
- Ice Maker
- Dishwasher
Flooring
- Carpet
- Ceramic Tile
Bedrooms and Bathrooms
- 3 Bedrooms
- Walk-In Closet
- 2 Full Bathrooms
Laundry
- Dryer
- Washer
Home Security
- Storm Doors
- Fire and Smoke Detector
Parking
- 2 Car Attached Garage
- Oversized Parking
- Garage Door Opener
Accessible Home Design
- Doors are 32 inches wide or more
Schools
- Paschall Elementary School
- Corbett Middle School
- Clemens High School
Utilities
- Central Heating and Cooling System
- Window Unit Heating System
- Electric Water Heater
- Cable TV Available
Listing and Financial Details
- Rent includes elec, gas, wt_sw, fees, ydmnt, grbpu, allbills, dishes, linen, pestctrl, repairs, furnished
- Assessor Parcel Number 1G23072B0500200000
Community Details
Overview
- Built by Benchmark
- Oak Trail Estates Subdivision
Security
- Building Fire Alarm
Map
Source: San Antonio Board of REALTORS®
MLS Number: 1858946
APN: 1G2307-2B05-00200-0-00
- 1529 Rainy Brook
- 1632 Bench Trail
- 3953 Brook Hollow Dr
- 153 Springtree Pkwy
- 3933 Brook Hollow Dr
- 3900 Arroyo Dorado
- 108 S Willow Way
- 137 Willow Brook
- 112 Springtree Bend
- 112 Springtree Hollow
- 184 Springtree Pkwy
- 3904 Brook Hollow Dr
- 145 S Willow Way
- 213 Springtree Pkwy
- 1617 Willow Top Dr
- 1664 Willow Top Dr
- 1809 Green Valley Rd
- 156 Springtree Bluff
- 3009 Greenshire Dr
- 225 Bridge Crossing
- 1623 Rainy Brook
- 4400 Lazy Oak Dr
- 232 Springtree Cove
- 2941 Candleberry Dr
- 129 Weeping Willow
- 161 Briar St
- 144 Cenizo Spring
- 125 Foxglove Pass
- 109 Willow Run
- 148 Willow View
- 116 Tower Bluff
- 2838 Olive Ave
- 120 Tower Bluff
- 4609 Flagstone
- 233 Willow Run
- 309 Willow View
- 3712 Whitefield Square
- 132 Running Brook
- 18508 Ripps-Kreusler Rd
- 3701 Habersham
