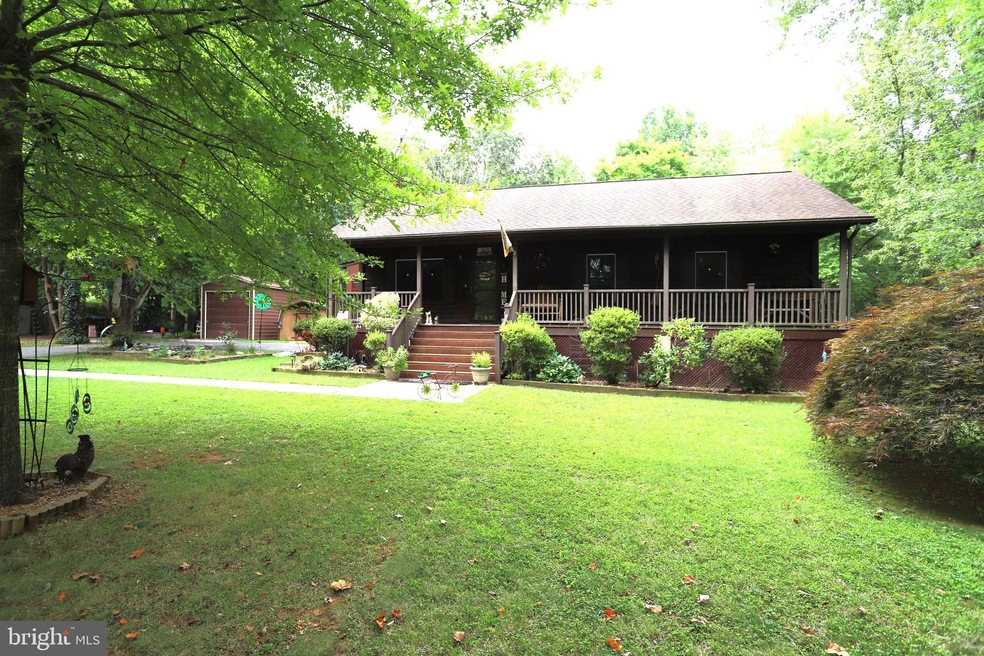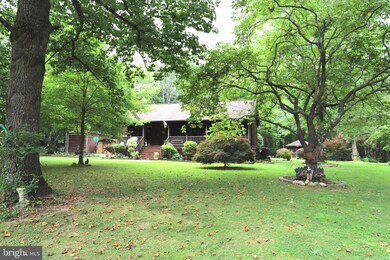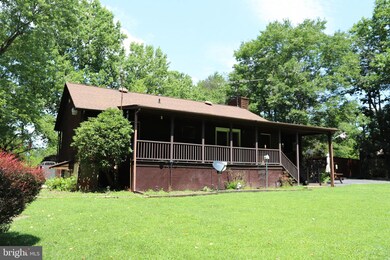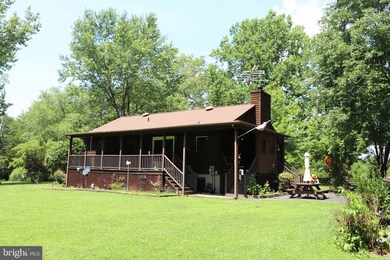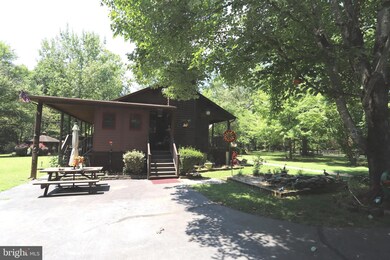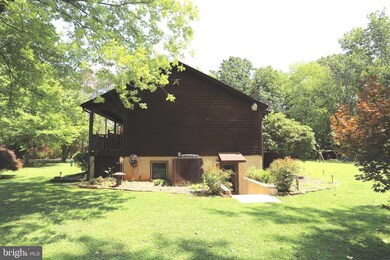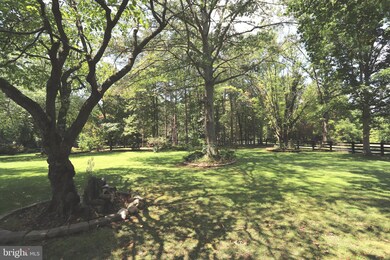
1604 Doctors Rd Louisa, VA 23093
Estimated Value: $311,000 - $398,000
Highlights
- View of Trees or Woods
- Wood Burning Stove
- Raised Ranch Architecture
- Louisa County Middle School Rated A-
- Traditional Floor Plan
- Partially Wooded Lot
About This Home
As of October 2023Huge Price Adjustment! Cozy Country Retreat! Nestled on 3 private, park-like acres of mature plantings and trees is this lovely 3 Bed/2 Bath Rambler. Home offers a very efficient floor plan, tile and hardwood floors in the common areas, separate kitchen and dining rooms, and large living room with electric fireplace. Electric blinds in bedrooms. Full unfinished basement with wood stove and extra fridge and freezer. Covered front, rear and side porches, partial board and privacy fencing, dog kennel, large detached garage/shop with oversized door, numerous sheds, screened gazebo and so much more. All conveniently situated close to Louisa, Gordonsville, Orange, RTs 33, 64 and 15, Lake Anna and the list goes on. Don't miss the secure and stylish gated entrance and cute koi pond with waterfall!
Last Agent to Sell the Property
Long & Foster Real Estate, Inc. Listed on: 08/08/2023

Home Details
Home Type
- Single Family
Est. Annual Taxes
- $1,574
Year Built
- Built in 1989
Lot Details
- 3 Acre Lot
- Rural Setting
- Privacy Fence
- Board Fence
- Partially Wooded Lot
- Property is in very good condition
Parking
- 1 Car Detached Garage
- Front Facing Garage
Property Views
- Woods
- Garden
Home Design
- Raised Ranch Architecture
- Rambler Architecture
- Poured Concrete
- Asphalt Roof
- Wood Siding
- Concrete Perimeter Foundation
Interior Spaces
- Property has 3 Levels
- Traditional Floor Plan
- Ceiling Fan
- Wood Burning Stove
- Electric Fireplace
- Family Room Off Kitchen
- Living Room
- Formal Dining Room
- Security Gate
Kitchen
- Country Kitchen
- Gas Oven or Range
- Built-In Microwave
- Extra Refrigerator or Freezer
- Dishwasher
- Upgraded Countertops
Flooring
- Wood
- Carpet
- Ceramic Tile
Bedrooms and Bathrooms
- 3 Main Level Bedrooms
- En-Suite Primary Bedroom
- En-Suite Bathroom
- 2 Full Bathrooms
Laundry
- Laundry on lower level
- Dryer
- Washer
Unfinished Basement
- Basement Fills Entire Space Under The House
- Walk-Up Access
- Connecting Stairway
- Interior and Side Basement Entry
- Space For Rooms
- Basement Windows
Outdoor Features
- Gazebo
- Wood or Metal Shed
- Outbuilding
- Porch
Utilities
- Central Air
- Heat Pump System
- 200+ Amp Service
- Water Treatment System
- Well
- Electric Water Heater
- Water Conditioner is Owned
- On Site Septic
Community Details
- No Home Owners Association
Listing and Financial Details
- Tax Lot 1
- Assessor Parcel Number 11 10 3 1
Ownership History
Purchase Details
Home Financials for this Owner
Home Financials are based on the most recent Mortgage that was taken out on this home.Similar Homes in Louisa, VA
Home Values in the Area
Average Home Value in this Area
Purchase History
| Date | Buyer | Sale Price | Title Company |
|---|---|---|---|
| Younker Chance | $330,000 | First American Title |
Mortgage History
| Date | Status | Borrower | Loan Amount |
|---|---|---|---|
| Open | Younker Chance | $313,500 | |
| Previous Owner | Reed James M | $28,000 | |
| Previous Owner | Reed James M | $115,450 | |
| Previous Owner | Reed James M | $125,275 | |
| Previous Owner | Reed James M | $100,275 | |
| Previous Owner | Reed James M | $50,000 | |
| Previous Owner | Reed James M | $89,588 |
Property History
| Date | Event | Price | Change | Sq Ft Price |
|---|---|---|---|---|
| 10/30/2023 10/30/23 | Sold | $330,000 | -5.7% | $313 / Sq Ft |
| 09/14/2023 09/14/23 | Price Changed | $350,000 | -6.6% | $331 / Sq Ft |
| 08/08/2023 08/08/23 | For Sale | $374,900 | -- | $355 / Sq Ft |
Tax History Compared to Growth
Tax History
| Year | Tax Paid | Tax Assessment Tax Assessment Total Assessment is a certain percentage of the fair market value that is determined by local assessors to be the total taxable value of land and additions on the property. | Land | Improvement |
|---|---|---|---|---|
| 2024 | $1,896 | $263,400 | $42,400 | $221,000 |
| 2023 | $1,655 | $241,900 | $38,800 | $203,100 |
| 2022 | $1,574 | $218,600 | $36,400 | $182,200 |
| 2021 | $904 | $195,100 | $34,000 | $161,100 |
| 2020 | $1,298 | $180,300 | $34,000 | $146,300 |
| 2019 | $1,203 | $167,100 | $34,000 | $133,100 |
| 2018 | $1,125 | $156,200 | $34,000 | $122,200 |
| 2017 | $980 | $143,800 | $32,800 | $111,000 |
| 2016 | $980 | $136,100 | $32,800 | $103,300 |
| 2015 | $966 | $134,200 | $32,800 | $101,400 |
| 2013 | -- | $129,800 | $34,000 | $95,800 |
Agents Affiliated with this Home
-
Philip Thornton

Seller's Agent in 2023
Philip Thornton
Long & Foster Real Estate, Inc.
(540) 222-9155
169 Total Sales
-
Kelly Thornton

Seller Co-Listing Agent in 2023
Kelly Thornton
Long & Foster Real Estate, Inc.
(540) 718-5763
59 Total Sales
-
Kendra Seekins

Buyer's Agent in 2023
Kendra Seekins
Fathom Realty
(540) 603-6231
31 Total Sales
Map
Source: Bright MLS
MLS Number: VALA2004208
APN: 11-10-3-1
- 517 Doctors Rd
- 2600 Doctors Rd
- 2604 Doctors Rd
- 2876 Doctors Rd
- 1 Doctors Rd
- 396 Fox Ln
- 50 Elizabeth Ln
- 311 Spring Hill Dr
- 61 Oakland Place
- 0 May Ln Unit 661114
- 0 Vawter Corner Rd Unit VALA2007294
- 3048 Oakland Rd
- Lot 319 Bay Hill Rd
- Lot 318 Bay Hill Rd
- 2102 N Lakeshore Dr
- 905 Pinehurst Dr
- 0 Merion Dr Unit 2509380
- 0 Merion Dr Unit 660693
- 883 Pinehurst Dr
- Lot 0012 Hope Ln
- 1604 Doctors Rd
- 1630 Doctors Rd
- 1548 Doctors Rd
- 1570 Doctors Rd
- 0 Doctors Rd Unit 1007119438
- 0 Doctors Rd Unit 1006704768
- 0 Doctors Rd Unit 1005844707
- 0 Doctors Rd Unit LA10145018
- 0 Doctors Rd Unit LA7347410
- 0 Doctors Rd Unit LA10001699
- 0 Doctors Rd Unit LA8478352
- 0 Doctors Rd Unit VALA2000228
- 0 Doctors Rd Unit VALA2005178
- 0 Doctors Rd Unit 631009
- 0 Doctors Rd Unit 2214752
- 0 Doctors Rd Unit 1000092363
- 0 Doctors Rd Unit 1008276364
- 1496 Doctors Rd
- 1564 Doctors Rd
- 1566 Doctors Rd
