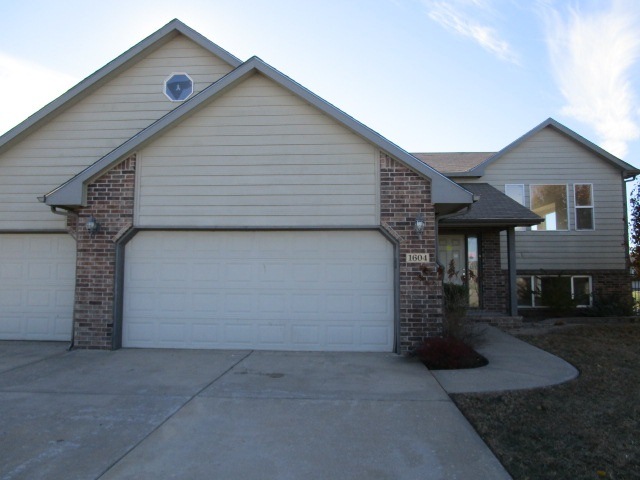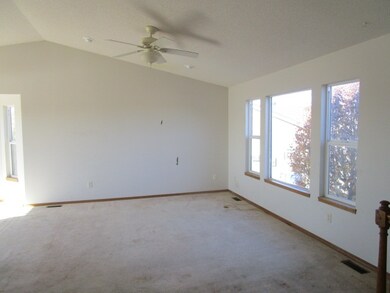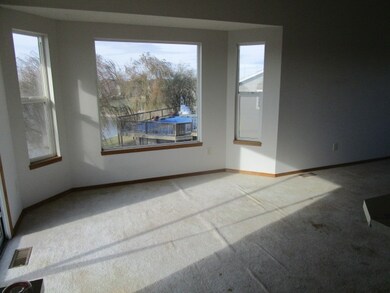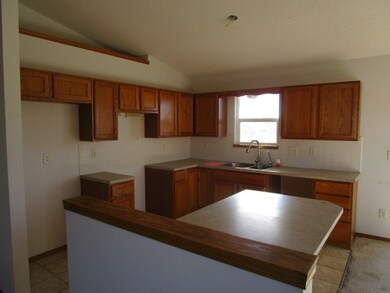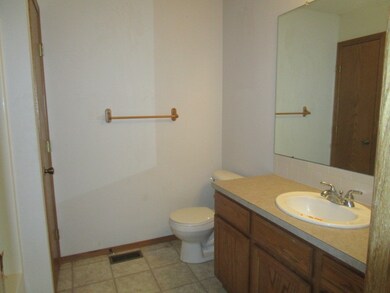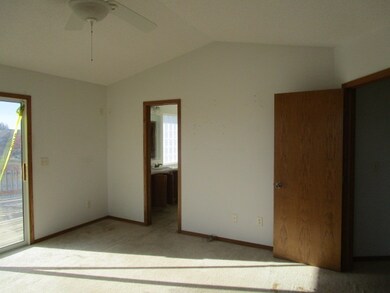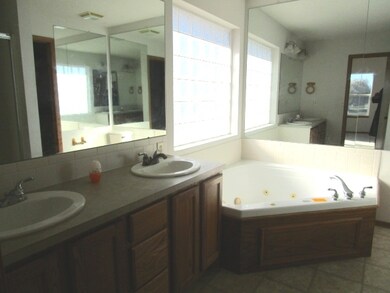
1604 E Winterset Cir Goddard, KS 67052
Highlights
- Deck
- Pond
- Traditional Architecture
- Oak Street Elementary School Rated A-
- Vaulted Ceiling
- Cul-De-Sac
About This Home
As of June 2019This spacious 4 bedroom, 3 bath home also features a 3 car garage, kitchen with lots of storage and work space, bonus room over the garage, large family room with wet bar and a lake view. Located on a large lot with wrought iron fencing. Goddard schools!
Last Agent to Sell the Property
Kansas REO Properties, LLC License #00048562 Listed on: 12/09/2016

Home Details
Home Type
- Single Family
Est. Annual Taxes
- $2,440
Year Built
- Built in 2003
Lot Details
- 0.31 Acre Lot
- Cul-De-Sac
- Wrought Iron Fence
- Wood Fence
HOA Fees
- $15 Monthly HOA Fees
Parking
- 3 Car Attached Garage
Home Design
- Traditional Architecture
- Bi-Level Home
- Frame Construction
- Composition Roof
Interior Spaces
- Wet Bar
- Vaulted Ceiling
- Ceiling Fan
- Family Room
- Combination Kitchen and Dining Room
- Finished Basement
- Bedroom in Basement
- Breakfast Bar
Bedrooms and Bathrooms
- 4 Bedrooms
- En-Suite Primary Bedroom
- Walk-In Closet
- 3 Full Bathrooms
- Separate Shower in Primary Bathroom
Laundry
- Laundry Room
- Laundry on lower level
- 220 Volts In Laundry
Outdoor Features
- Pond
- Deck
Schools
- Goddard Elementary And Middle School
- Robert Goddard High School
Utilities
- Forced Air Heating and Cooling System
- Heating System Uses Gas
Community Details
- Association fees include gen. upkeep for common ar
- $50 HOA Transfer Fee
- Seasons Subdivision
Listing and Financial Details
- Assessor Parcel Number 20173-149-29-0-42-04-008.00
Ownership History
Purchase Details
Home Financials for this Owner
Home Financials are based on the most recent Mortgage that was taken out on this home.Purchase Details
Home Financials for this Owner
Home Financials are based on the most recent Mortgage that was taken out on this home.Purchase Details
Similar Home in Goddard, KS
Home Values in the Area
Average Home Value in this Area
Purchase History
| Date | Type | Sale Price | Title Company |
|---|---|---|---|
| Warranty Deed | -- | None Available | |
| Sheriffs Deed | $153,152 | None Available | |
| Special Warranty Deed | -- | Continental Title |
Mortgage History
| Date | Status | Loan Amount | Loan Type |
|---|---|---|---|
| Open | $176,000 | New Conventional | |
| Previous Owner | $17,000 | Credit Line Revolving | |
| Previous Owner | $29,000 | Stand Alone Second | |
| Previous Owner | $159,000 | New Conventional |
Property History
| Date | Event | Price | Change | Sq Ft Price |
|---|---|---|---|---|
| 06/07/2019 06/07/19 | Sold | -- | -- | -- |
| 04/30/2019 04/30/19 | Pending | -- | -- | -- |
| 04/30/2019 04/30/19 | Price Changed | $220,000 | +2.3% | $98 / Sq Ft |
| 04/29/2019 04/29/19 | For Sale | $215,000 | +42.5% | $96 / Sq Ft |
| 02/10/2017 02/10/17 | Sold | -- | -- | -- |
| 01/11/2017 01/11/17 | Pending | -- | -- | -- |
| 12/09/2016 12/09/16 | For Sale | $150,900 | -- | $75 / Sq Ft |
Tax History Compared to Growth
Tax History
| Year | Tax Paid | Tax Assessment Tax Assessment Total Assessment is a certain percentage of the fair market value that is determined by local assessors to be the total taxable value of land and additions on the property. | Land | Improvement |
|---|---|---|---|---|
| 2025 | $4,277 | $36,007 | $7,521 | $28,486 |
| 2023 | $4,277 | $31,959 | $5,773 | $26,186 |
| 2022 | $3,605 | $27,314 | $5,440 | $21,874 |
| 2021 | $3,689 | $27,314 | $3,427 | $23,887 |
| 2020 | $3,436 | $25,139 | $3,427 | $21,712 |
| 2019 | $2,756 | $20,102 | $3,427 | $16,675 |
| 2018 | $2,716 | $19,516 | $2,933 | $16,583 |
| 2017 | $2,616 | $0 | $0 | $0 |
| 2016 | $2,811 | $0 | $0 | $0 |
| 2015 | $2,962 | $0 | $0 | $0 |
| 2014 | $3,649 | $0 | $0 | $0 |
Agents Affiliated with this Home
-

Seller's Agent in 2019
Jamie Hanson
Keller Williams Hometown Partners
(316) 253-3573
8 in this area
504 Total Sales
-

Buyer's Agent in 2019
Bryan Hazen
Realty4Less
(316) 312-3405
3 in this area
104 Total Sales
-
K
Seller's Agent in 2017
Ken Clark
Realty Executives
(316) 204-4765
33 Total Sales
Map
Source: South Central Kansas MLS
MLS Number: 528905
APN: 149-29-0-42-04-008.00
- 1311 Summerwood St
- 1220 Summerwood Cir
- 1210 E Harvest Ln
- 1723 Summerwood St
- 1913 E Sunset Ct
- 750 N Cloverleaf St
- 20611 W Kellogg Dr
- 1230 W Ravendale Ln
- 1246 W Ravendale Ln
- 741 N Casado St
- 2209 E Dory St
- 1622 S Dove Place
- 1626 S Dove Place
- 715 S Hawkins Ln
- 768 E Sunset Cir
- 501 Cindy St
- Lot 17 Block 3 Dry Creek Estates
- Lot Lot 13 Block 3 Dry Creek Estates
- 1521 E Elk Ridge Ave
- 2457 E Dory Ct
