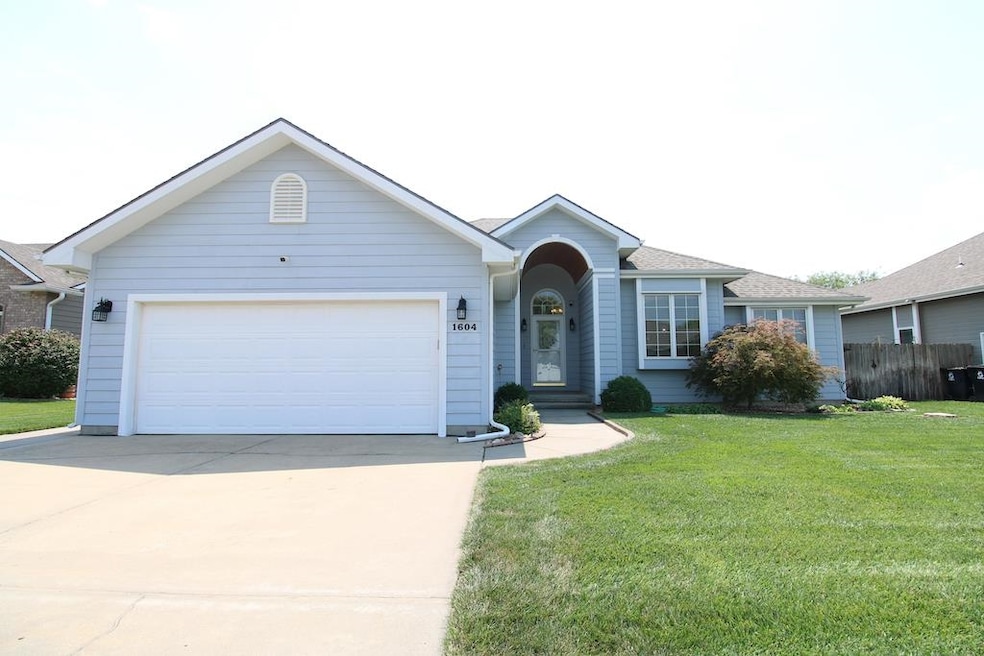
1604 Eaglecrest Ave Salina, KS 67401
Estimated payment $2,310/month
Highlights
- Wood Flooring
- Covered patio or porch
- Living Room
- No HOA
- Covered Deck
- 1-Story Property
About This Home
Extremely well cared for home in South Salina! The spacious living room welcomes you with vaulted ceilings, a brick gas fireplace, and tons of natural light. Kitchen with appliances, a nice sized dining area, and French doors that lead out to a covered deck. Main floor laundry is right off the garage. Primary bedroom has so much space, a walk-in closet, ensuite bathroom with two vanities, and a walk-in shower. Two additional bedrooms on the main floor and a full hall bathroom. Even more living space in the basement with a family room, bedroom with egress and full bathroom, plus a large storage space. Don't miss the huge fenced in backyard with a shed, and 3 car tandem garage. Schedule your showing today!
Listing Agent
Heidi Brown
Heritage Real Estate Advisors License #00047116 Listed on: 08/06/2025
Home Details
Home Type
- Single Family
Est. Annual Taxes
- $5,378
Year Built
- Built in 2000
Lot Details
- 0.26 Acre Lot
- Wood Fence
Parking
- 3 Car Garage
Home Design
- Composition Roof
Interior Spaces
- 1-Story Property
- Gas Fireplace
- Living Room
- Combination Kitchen and Dining Room
- Laundry on main level
Kitchen
- Microwave
- Dishwasher
Flooring
- Wood
- Carpet
Bedrooms and Bathrooms
- 4 Bedrooms
- 3 Full Bathrooms
Outdoor Features
- Covered Deck
- Covered patio or porch
Schools
- Schilling Elementary School
- Salina South High School
Utilities
- Forced Air Heating and Cooling System
- Heating System Uses Natural Gas
- Irrigation Well
Community Details
- No Home Owners Association
- None Listed On Tax Record Subdivision
Listing and Financial Details
- Assessor Parcel Number 099-30-0-40-02-043.00-0
Map
Home Values in the Area
Average Home Value in this Area
Tax History
| Year | Tax Paid | Tax Assessment Tax Assessment Total Assessment is a certain percentage of the fair market value that is determined by local assessors to be the total taxable value of land and additions on the property. | Land | Improvement |
|---|---|---|---|---|
| 2024 | $5,378 | $39,882 | $4,457 | $35,425 |
| 2023 | $5,378 | $35,064 | $4,446 | $30,618 |
| 2022 | $4,275 | $32,177 | $4,448 | $27,729 |
| 2021 | $3,961 | $28,888 | $3,335 | $25,553 |
| 2020 | $3,814 | $27,508 | $3,549 | $23,959 |
| 2019 | $3,416 | $26,036 | $3,801 | $22,235 |
| 2018 | $3,309 | $24,253 | $4,256 | $19,997 |
| 2017 | $0 | $24,472 | $3,788 | $20,684 |
| 2016 | $0 | $23,552 | $3,788 | $19,764 |
| 2015 | -- | $24,230 | $4,028 | $20,202 |
| 2013 | -- | $0 | $0 | $0 |
Property History
| Date | Event | Price | Change | Sq Ft Price |
|---|---|---|---|---|
| 08/08/2025 08/08/25 | Pending | -- | -- | -- |
| 08/06/2025 08/06/25 | For Sale | $340,000 | -- | $154 / Sq Ft |
Similar Homes in Salina, KS
Source: South Central Kansas MLS
MLS Number: 659747
APN: 099-30-0-40-02-043.00-0
- 2227 Saddlebrook Dr
- 2405 Calcutta Dr
- 2320 Shalimar Dr
- 2741 Tim Rogers Ln
- 2736 Tim Rogers Ln
- 2735 Tim Rogers Ln
- 2748 Tim Rogers Ln
- 2162 S Ohio St
- 2345 Edward St
- 2466 Glencoe Cir
- 00000 Glencoe Cir
- 2495 Dundee Ln
- 2475 Dundee Ln
- 2515 Dundee Ln
- 2736 Wet Stone Dr
- 2005 Overlook Dr
- 2015 Overlook Dr
- 2021 Overlook Dr
- 2027 Overlook Dr
- 2024 Overlook Dr






