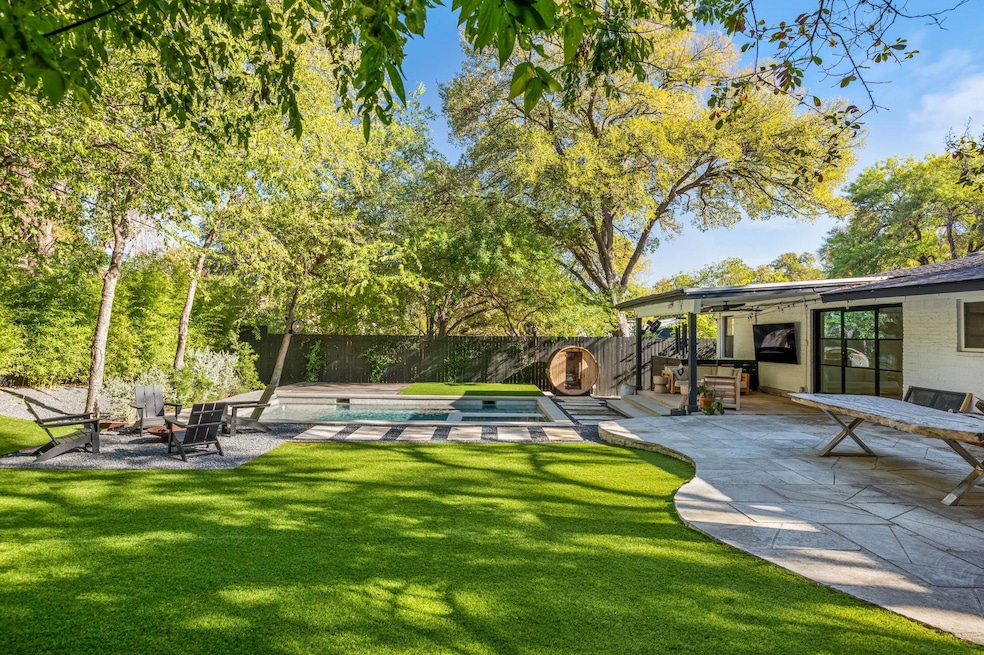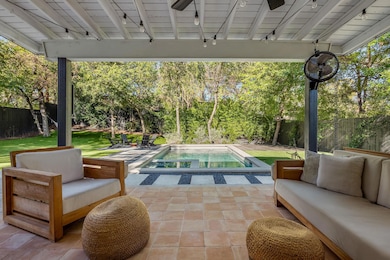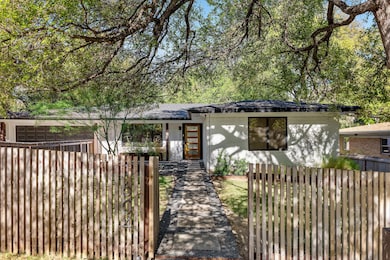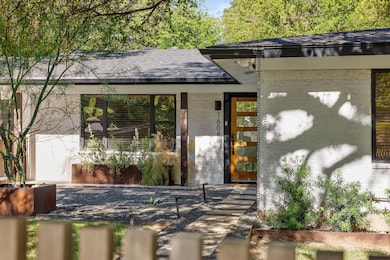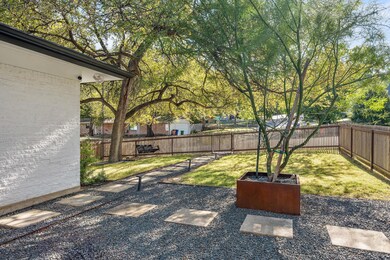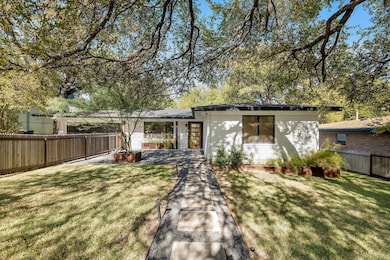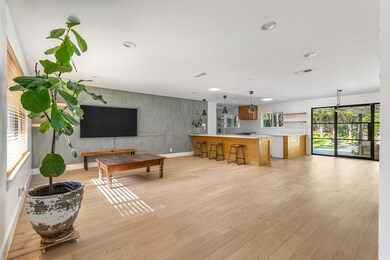1604 Elmhurst Dr Austin, TX 78741
East Riverside-Oltorf NeighborhoodHighlights
- Heated In Ground Pool
- Mature Trees
- Private Yard
- Sauna
- Wood Flooring
- No HOA
About This Home
Tucked into the heart of East Riverside, 1604 Elmhurst Drive perfectly blends mid-century character with today’s modern upgrades. Step inside to find an inviting open floor plan with refinished oak floors, custom cabinetry, and a chef’s kitchen featuring quartz countertops and sleek modern appliances. The light-filled living area centers around a stylish electric fireplace, creating the ideal spot for relaxing or entertaining. Three spacious bedrooms and two beautifully updated bathrooms provide comfort and flexibility, while the bonus flex room off the kitchen functions perfectly as a home office, gym, or creative studio. Outside, the newly reimagined backyard is a private oasis — complete with artificial turf for low-maintenance greenery, a custom-built pool with a heater AND chiller, an electric cover (great for kids!), a barrel sauna, and plenty of room for lounging or outdoor dining. Located on an oversized 0.26-acre lot, this property offers rare space and privacy just minutes from Lady Bird Lake, the East Riverside corridor, Rainey Street, and downtown Austin.
Listing Agent
Compass RE Texas, LLC Brokerage Phone: (215) 620-5169 License #0757309 Listed on: 11/18/2025

Home Details
Home Type
- Single Family
Est. Annual Taxes
- $14,435
Year Built
- Built in 1958 | Remodeled
Lot Details
- 0.26 Acre Lot
- South Facing Home
- Wood Fence
- Landscaped
- Mature Trees
- Private Yard
- Garden
- Back and Front Yard
Parking
- 2 Car Attached Garage
- Front Facing Garage
Home Design
- Slab Foundation
- Composition Roof
- Masonry Siding
Interior Spaces
- 1,709 Sq Ft Home
- 1-Story Property
- Partially Furnished
- Family Room with Fireplace
- Sauna
- Fire and Smoke Detector
Kitchen
- Built-In Oven
- Gas Cooktop
- Dishwasher
- Disposal
Flooring
- Wood
- Tile
Bedrooms and Bathrooms
- 3 Main Level Bedrooms
- 2 Full Bathrooms
Pool
- Heated In Ground Pool
- In Ground Spa
- Outdoor Pool
Schools
- Travis Hts Elementary School
- Lively Middle School
- Travis High School
Additional Features
- Covered Patio or Porch
- Central Heating and Cooling System
Listing and Financial Details
- Security Deposit $8,000
- Tenant pays for all utilities, grounds care, pest control, pool maintenance
- $40 Application Fee
- Assessor Parcel Number 03030503280000
- Tax Block C
Community Details
Overview
- No Home Owners Association
- Elmhurst Heights Sec 01 Subdivision
Pet Policy
- Pet Deposit $250
- Dogs and Cats Allowed
Map
Source: Unlock MLS (Austin Board of REALTORS®)
MLS Number: 8623188
APN: 284873
- 1406 Summit St
- 1617 Elmhurst Dr
- 1503 Oak Heights Dr
- 1619 Elmhurst Dr
- 1500 Summit St Unit 5
- 1616 Sunnyvale St
- 1304 Summit St Unit 206
- 1304 Summit St Unit 107
- 1510 Bellaire Dr
- 1307 Loma Dr
- 1603 Taylor Gaines St
- 1202 Loma #A & B Dr
- 1202 Loma Dr
- 1514 Parker Ln Unit 107
- 1514 Parker Ln Unit 104
- 1606 Parker Ln
- 1319 Bonham Terrace
- 1200 Fairmount Ave
- 1119 Fairmount Ave
- 1301 Town Creek Dr Unit 2
- 1304 Summit St Unit 114
- 1304 Summit St Unit 209
- 1304 Summit St Unit 102
- 1304 Summit St Unit 107
- 1509 Oak Heights Dr Unit A
- 1402 Parker Ln
- 1402 Parker Ln
- 1518 Parker Ln Unit B
- 1301 Parker Ln
- 1620 E Riverside Dr
- 1400 Royal Crest Dr
- 1714 Woodland Ave Unit 1
- 1800 Ih-35 Svrd
- 1800 S Ih 35 Svrd Sb
- 1500 E Riverside Dr
- 1208 Woodland Ave Unit A
- 1124 Reagan Terrace Unit B
- 1824 S Interstate 35
- 1818 S Lakeshore Blvd Unit 34
- 1818 S Lakeshore Blvd Unit 2
