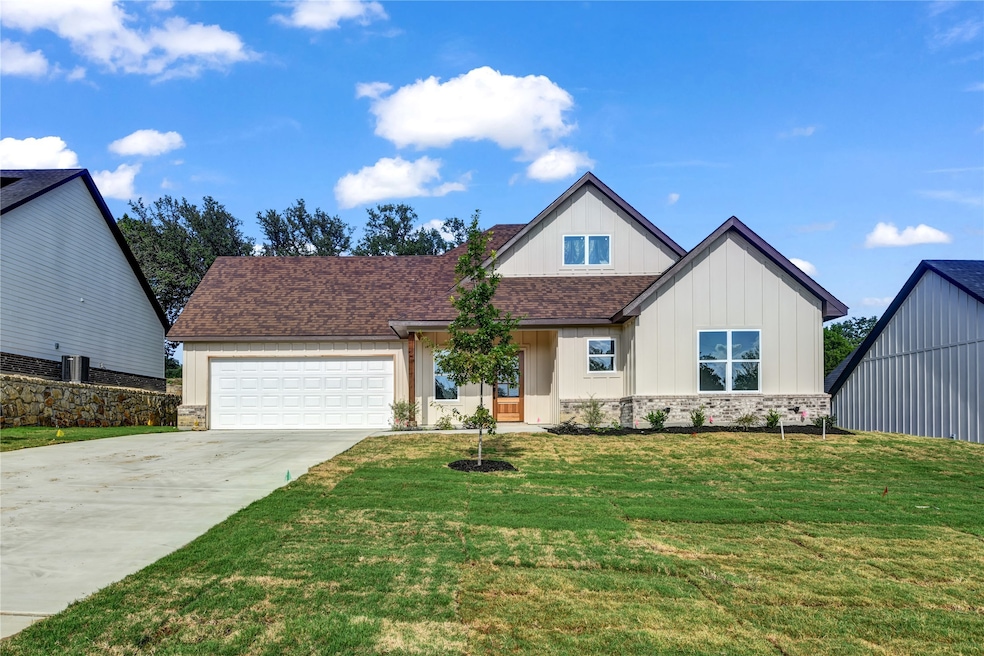1604 Franklin St Weatherford, TX 76086
Highlights
- Open Floorplan
- Covered patio or porch
- Eat-In Kitchen
- Granite Countertops
- 2 Car Attached Garage
- Interior Lot
About This Home
Anticipate calling this breathtaking 3-bedroom, 2-bath Weatherford home your own! Just completed, this property offers 1,525 sq ft of thoughtfully designed living space on a generous 7,800+ sq ft city lot. Beautiful retaining walls on both sides elevate curb appeal with gorgeous landscaping create a picturesque property. Inside, you’ll find an open-concept layout with 10-foot ceilings - perfect for gatherings and daily living. The chef-inspired kitchen is set to feature high-end shaker cabinetry, quartz countertops, expansive counter space, stainless steel appliances, and a charming farmhouse sink. Find Luxury Vinyl Plank flooring throughout, with custom tile adorning the bathrooms. Huge primary bedroom will feature elegant tray ceiling with fan. Ensuite bath features dual vanity with quartz countertops and massive walk-in shower. Each bedroom has a ceiling fan and large walk-in closet for added comfort and convenience. Enjoy outdoor relaxation on the covered front and back patios and take advantage of the two-car garage with direct home access. Large laundry room provides additional cabinet storage and quarter countertop space for added convenience. Essential utilities—city water, trash, power—plus high-speed internet are available. Located just minutes from downtown Weatherford and a short drive to Interstate 20, you’ll have quick access to Fort Worth and beyond. Don’t miss the chance to rent this stunning new build!
Listing Agent
CENTURY 21 Judge Fite Company Brokerage Phone: 360-632-2444 License #0801759 Listed on: 06/25/2025

Home Details
Home Type
- Single Family
Year Built
- Built in 2025
Lot Details
- 7,841 Sq Ft Lot
- Landscaped
- Interior Lot
- Level Lot
- Sprinkler System
- Cleared Lot
Parking
- 2 Car Attached Garage
- Front Facing Garage
- Garage Door Opener
- Driveway
- On-Street Parking
Home Design
- Brick Exterior Construction
- Slab Foundation
- Composition Roof
- Board and Batten Siding
Interior Spaces
- 1,525 Sq Ft Home
- 1-Story Property
- Open Floorplan
- Ceiling Fan
- Chandelier
Kitchen
- Eat-In Kitchen
- Electric Oven
- Electric Range
- Microwave
- Dishwasher
- Granite Countertops
- Disposal
Flooring
- Tile
- Luxury Vinyl Plank Tile
Bedrooms and Bathrooms
- 3 Bedrooms
- Walk-In Closet
- 2 Full Bathrooms
Home Security
- Carbon Monoxide Detectors
- Fire and Smoke Detector
Outdoor Features
- Covered patio or porch
Schools
- Crockett Elementary School
- Weatherford High School
Utilities
- Central Heating and Cooling System
- Electric Water Heater
- High Speed Internet
- Cable TV Available
Listing and Financial Details
- Residential Lease
- Property Available on 6/25/25
- Tenant pays for all utilities
- Legal Lot and Block 7R / 28
- Assessor Parcel Number R000128953
Community Details
Overview
- Carters Subdivision
Pet Policy
- No Pets Allowed
Map
Source: North Texas Real Estate Information Systems (NTREIS)
MLS Number: 20980485
- 116 W 7th St
- 1405 Franklin St
- 1616 Oliver St
- 308 W 5th St
- 1307 Hanover St
- 117 Hummingbird Dr
- 201 E 7th St
- 140 Hummingbird Dr
- 120 Hummingbird Dr
- 1805 Sandpiper Dr
- 1302 Oliver St
- 1301 Oliver St
- 221 E 7th St
- 522 W 7th St
- 1821 Sandpiper Dr
- 305 E 8th St
- 305-B E 8th St
- 1712 Madison St
- 1110 N Main St
- 201 E 3rd St






