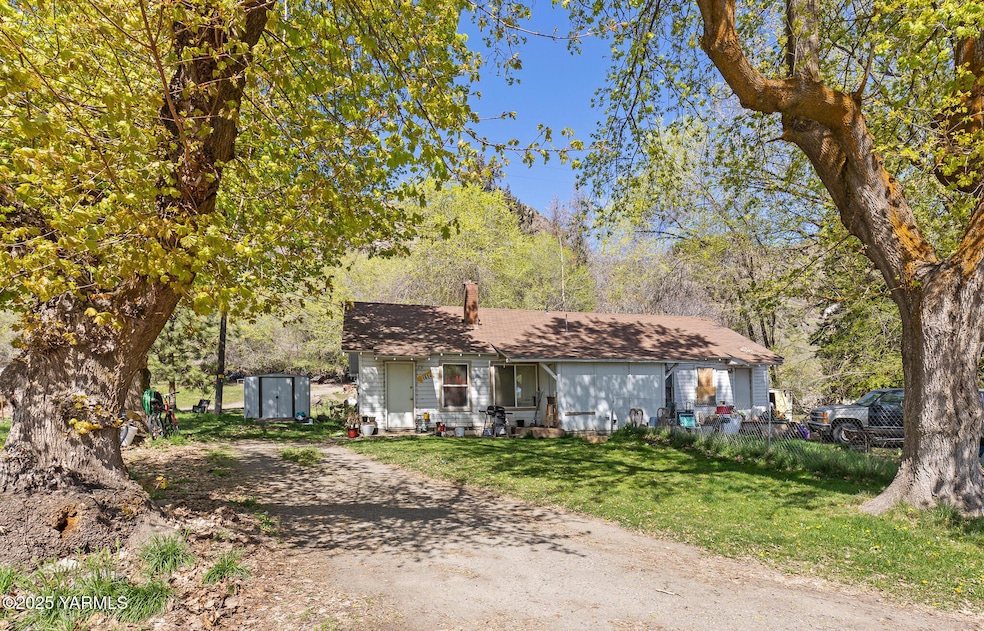
1604 Garrettson Grade Ave Yakima, WA 98908
Estimated payment $2,105/month
Total Views
19,312
3
Beds
2
Baths
1,356
Sq Ft
$251
Price per Sq Ft
Highlights
- Wood Flooring
- Fireplace
- Central Air
- Lower Floor Utility Room
- 1-Story Property
- Wood Siding
About This Home
Great investing opportunity! This property is just shy of 2 acres with 3 homes on it producing rental income. Unit B has new interior flooring. Close to everything!
Home Details
Home Type
- Single Family
Est. Annual Taxes
- $2,658
Year Built
- Built in 1938
Lot Details
- 1.92 Acre Lot
Home Design
- Concrete Foundation
- Frame Construction
- Composition Roof
- Wood Siding
Interior Spaces
- 1,356 Sq Ft Home
- 1-Story Property
- Fireplace
- Lower Floor Utility Room
- Finished Basement
- Bedroom in Basement
Flooring
- Wood
- Carpet
Bedrooms and Bathrooms
- 3 Bedrooms
- 2 Full Bathrooms
Utilities
- Central Air
- Heating System Uses Gas
- Community Well
- Septic Design Installed
Listing and Financial Details
- Assessor Parcel Number 181309-31005
Map
Create a Home Valuation Report for This Property
The Home Valuation Report is an in-depth analysis detailing your home's value as well as a comparison with similar homes in the area
Home Values in the Area
Average Home Value in this Area
Tax History
| Year | Tax Paid | Tax Assessment Tax Assessment Total Assessment is a certain percentage of the fair market value that is determined by local assessors to be the total taxable value of land and additions on the property. | Land | Improvement |
|---|---|---|---|---|
| 2025 | $2,658 | $272,100 | $96,000 | $176,100 |
| 2023 | $4,476 | $314,000 | $78,600 | $235,400 |
| 2022 | $3,097 | $277,900 | $77,100 | $200,800 |
| 2021 | $2,834 | $250,100 | $72,500 | $177,600 |
| 2019 | $2,491 | $225,400 | $62,300 | $163,100 |
| 2018 | $2,873 | $209,100 | $59,800 | $149,300 |
| 2017 | $2,533 | $199,600 | $59,800 | $139,800 |
| 2016 | $2,311 | $202,500 | $59,800 | $142,700 |
| 2015 | $2,311 | $205,800 | $59,800 | $146,000 |
| 2014 | $2,311 | $220,300 | $72,500 | $147,800 |
| 2013 | $2,311 | $177,250 | $29,450 | $147,800 |
Source: Public Records
Property History
| Date | Event | Price | Change | Sq Ft Price |
|---|---|---|---|---|
| 07/03/2025 07/03/25 | Price Changed | $340,000 | -4.2% | $97 / Sq Ft |
| 05/30/2025 05/30/25 | Price Changed | $355,000 | -2.7% | $102 / Sq Ft |
| 05/08/2025 05/08/25 | Price Changed | $365,000 | -2.7% | $104 / Sq Ft |
| 04/15/2025 04/15/25 | Price Changed | $375,000 | -2.6% | $107 / Sq Ft |
| 03/27/2025 03/27/25 | Price Changed | $385,000 | -2.5% | $110 / Sq Ft |
| 02/07/2025 02/07/25 | For Sale | $395,000 | -- | $113 / Sq Ft |
Source: MLS Of Yakima Association Of REALTORS®
Purchase History
| Date | Type | Sale Price | Title Company |
|---|---|---|---|
| Interfamily Deed Transfer | -- | None Available | |
| Warranty Deed | $199,600 | None Available | |
| Quit Claim Deed | $859 | None Available |
Source: Public Records
Mortgage History
| Date | Status | Loan Amount | Loan Type |
|---|---|---|---|
| Open | $149,700 | New Conventional |
Source: Public Records
Similar Homes in Yakima, WA
Source: MLS Of Yakima Association Of REALTORS®
MLS Number: 25-311
APN: 181309-31005
Nearby Homes
- 451 Pence Rd Unit 12
- 451 Pence Rd Unit 20
- 711 Pence Rd
- 5811 Cowiche Canyon Rd
- 5705 Cowiche Canyon Rd
- 6422 Cowiche Canyon Ln
- 1013 Crest Acres Place
- NKA Green Ridge Dr
- 4611 Hilltop Way
- 40 Brown Ln S
- 5005 Homesite Dr
- 108 Dwinell Dr
- 110 Dwinell Dr
- 112 Dwinell Dr
- 114 Dwinell Dr
- 809 Pecks Canyon Rd
- 5802 Scenic Dr
- 30 Cedar Hill Dr
- 341 Brown Ln
- 0 NNA Dwinell Dr
