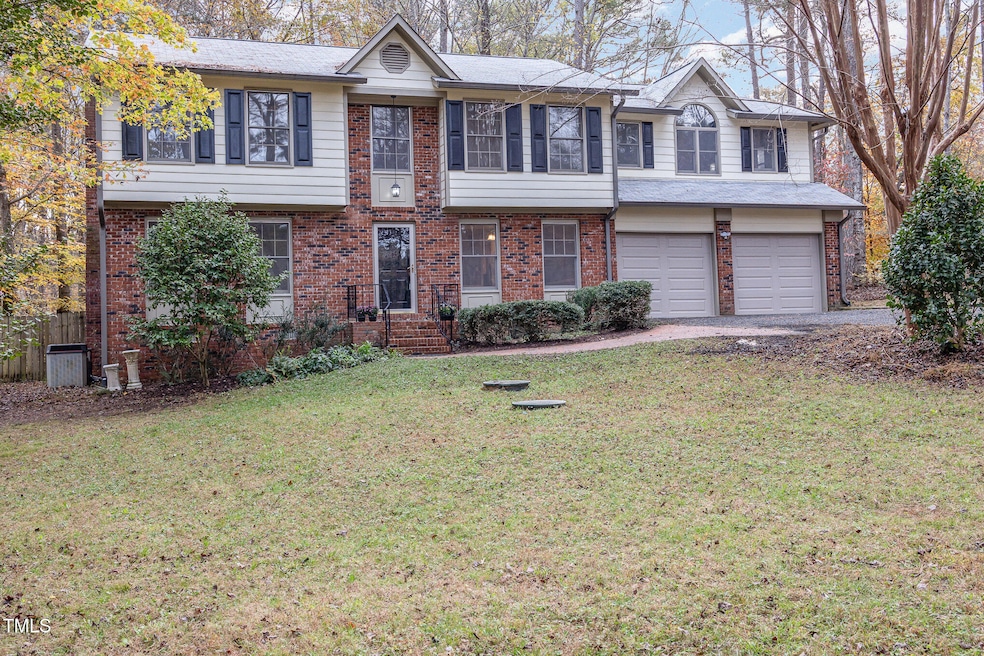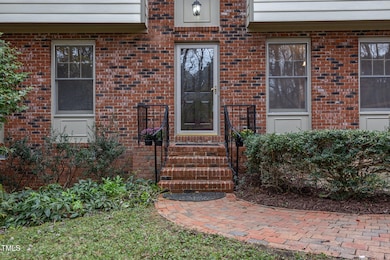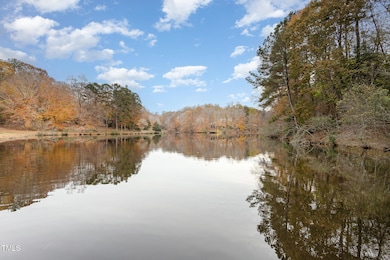
1604 Green Pine Ct Raleigh, NC 27614
Falls Lake NeighborhoodHighlights
- Community Dry Dock
- Fishing
- Deck
- Brassfield Elementary School Rated A-
- Community Lake
- Wood Burning Stove
About This Home
As of February 2025North Raleigh - Falls Lake Area. Seclusion without being secluded. Quick access to fishing or kayaking/canoeing at your community lake. This home offers 4 bdrms/2.5 baths with an oversized bonus/rec room over the garage. The kitchen as plenty of cupboards and countertops to prep and store. Relax in the screened-in porch or on the large deck overlooking your fenced in backyard.
Check more boxes with a natural gas-log fireplace in the family room - separate dining room - eat-in kitchen - flex
room to use as an office or extra den - 2 vehicle deep garage. Minutes to shopping and restaurants. Walk ability to nature trails.
New roof 2021. New hot water heater 2024. New Septic 2015. New first
floor heat pump 2011.
Last Agent to Sell the Property
Allen Tate/Wake Forest License #278009 Listed on: 11/18/2024

Home Details
Home Type
- Single Family
Est. Annual Taxes
- $3,726
Year Built
- Built in 1978
Lot Details
- 1.2 Acre Lot
- Cul-De-Sac
- Wood Fence
- Wooded Lot
- Landscaped with Trees
- Back Yard Fenced and Front Yard
HOA Fees
- $10 Monthly HOA Fees
Parking
- 2 Car Attached Garage
- Garage Door Opener
- 2 Open Parking Spaces
Home Design
- Traditional Architecture
- Brick Exterior Construction
- Block Foundation
- Shingle Roof
- HardiePlank Type
- Masonite
- Lead Paint Disclosure
Interior Spaces
- 2,805 Sq Ft Home
- 2-Story Property
- Built-In Features
- Bookcases
- Crown Molding
- Smooth Ceilings
- Ceiling Fan
- Wood Burning Stove
- Gas Log Fireplace
- Window Screens
- Family Room with Fireplace
- 2 Fireplaces
- Breakfast Room
- Dining Room
- Home Office
- Recreation Room with Fireplace
- Sun or Florida Room
- Basement
- Crawl Space
- Pull Down Stairs to Attic
- Fire and Smoke Detector
Kitchen
- Eat-In Kitchen
- Gas Range
- Range Hood
- Microwave
- Ice Maker
- Dishwasher
Flooring
- Wood
- Laminate
- Ceramic Tile
Bedrooms and Bathrooms
- 4 Bedrooms
- Dual Closets
- Separate Shower in Primary Bathroom
- Bathtub with Shower
Laundry
- Laundry Room
- Dryer
- Washer
Outdoor Features
- Deck
- Rain Gutters
Schools
- Brassfield Elementary School
- West Millbrook Middle School
- Millbrook High School
Utilities
- Central Air
- Heat Pump System
- Natural Gas Connected
- Electric Water Heater
- Septic Tank
- Septic System
- Cable TV Available
Listing and Financial Details
- Assessor Parcel Number 1810505507
Community Details
Overview
- Association fees include ground maintenance
- Ravenwood HOA
- Ravenwood Subdivision
- Community Lake
Recreation
- Community Dry Dock
- Fishing
Ownership History
Purchase Details
Home Financials for this Owner
Home Financials are based on the most recent Mortgage that was taken out on this home.Purchase Details
Home Financials for this Owner
Home Financials are based on the most recent Mortgage that was taken out on this home.Purchase Details
Purchase Details
Purchase Details
Similar Homes in Raleigh, NC
Home Values in the Area
Average Home Value in this Area
Purchase History
| Date | Type | Sale Price | Title Company |
|---|---|---|---|
| Warranty Deed | $605,000 | None Listed On Document | |
| Warranty Deed | $330,000 | None Available | |
| Interfamily Deed Transfer | -- | None Available | |
| Deed | -- | None Available | |
| Warranty Deed | $318,000 | None Available | |
| Deed | $137,000 | -- |
Mortgage History
| Date | Status | Loan Amount | Loan Type |
|---|---|---|---|
| Open | $375,000 | New Conventional | |
| Previous Owner | $287,000 | New Conventional | |
| Previous Owner | $297,000 | New Conventional | |
| Previous Owner | $116,938 | New Conventional | |
| Previous Owner | $130,000 | Unknown |
Property History
| Date | Event | Price | Change | Sq Ft Price |
|---|---|---|---|---|
| 02/28/2025 02/28/25 | Sold | $605,000 | -3.2% | $216 / Sq Ft |
| 01/31/2025 01/31/25 | Pending | -- | -- | -- |
| 11/18/2024 11/18/24 | For Sale | $625,000 | -- | $223 / Sq Ft |
Tax History Compared to Growth
Tax History
| Year | Tax Paid | Tax Assessment Tax Assessment Total Assessment is a certain percentage of the fair market value that is determined by local assessors to be the total taxable value of land and additions on the property. | Land | Improvement |
|---|---|---|---|---|
| 2024 | $3,726 | $596,844 | $200,000 | $396,844 |
| 2023 | $2,776 | $353,505 | $82,000 | $271,505 |
| 2022 | $2,573 | $353,505 | $82,000 | $271,505 |
| 2021 | $2,504 | $353,505 | $82,000 | $271,505 |
| 2020 | $2,463 | $353,505 | $82,000 | $271,505 |
| 2019 | $2,551 | $309,923 | $96,000 | $213,923 |
| 2018 | $2,346 | $309,923 | $96,000 | $213,923 |
| 2017 | $2,224 | $309,923 | $96,000 | $213,923 |
| 2016 | $2,179 | $309,923 | $96,000 | $213,923 |
| 2015 | $2,164 | $308,705 | $98,000 | $210,705 |
| 2014 | -- | $308,705 | $98,000 | $210,705 |
Agents Affiliated with this Home
-
L
Seller's Agent in 2025
Lori Martin
Allen Tate/Wake Forest
(919) 368-6260
1 in this area
12 Total Sales
-

Buyer's Agent in 2025
DeLynda Cook
DeLynda Realty, LLC
(336) 214-3378
1 in this area
58 Total Sales
Map
Source: Doorify MLS
MLS Number: 10063244
APN: 1810.04-50-5507-000
- 6820 Brixley Cir
- 12501 Hardee Rd
- 12301 Hardee Rd
- 6404 Juniper View Ln
- 1421 Alpine Creek Dr
- 15517 Possum Track Rd
- 15508 Possum Track Rd
- 308 Swans Mill Crossing
- 5420 Deer Forest Trail
- 1209 Ravens Point Cir
- 12537 Birchfalls Dr
- 6729 Greywalls Ln
- 1317 Woodgate Manor Ct
- 600 Brittany Bay E
- 12037 Deer Run
- 6005 Carlyle Dr
- 12504 Bayleaf Church Rd
- 904 Stonecutter Ct
- 900 Stonecutter Ct
- 901 Tamaras Cir


