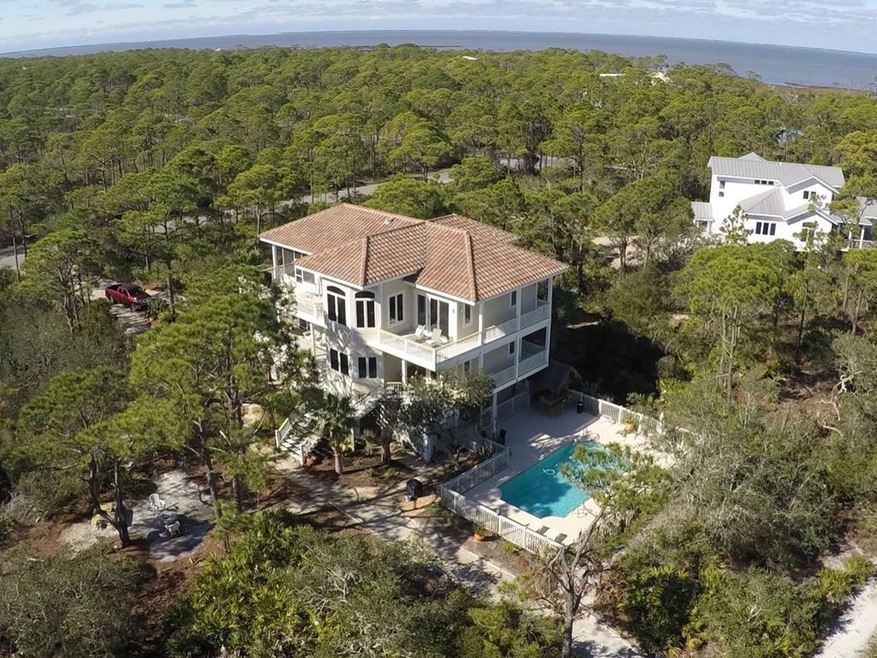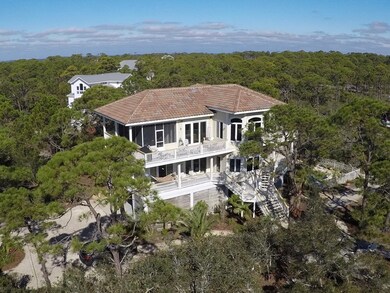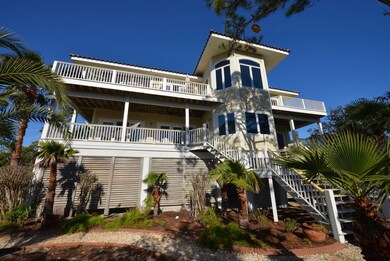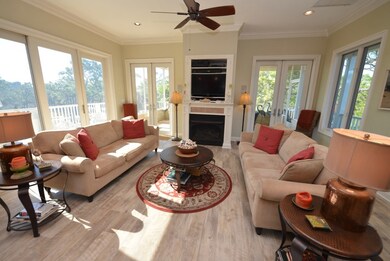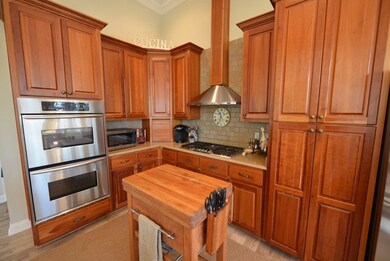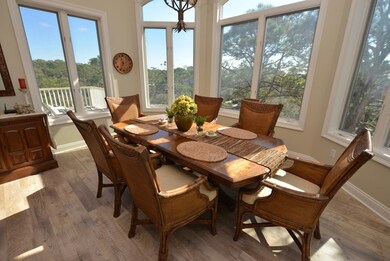
1604 Hawthorne Ln Eastpoint, FL 32328
Estimated Value: $1,355,000 - $2,059,000
Highlights
- Airport or Runway
- 24-Hour Security
- Resort Property
- Fitness Center
- Cabana
- 1 Acre Lot
About This Home
As of November 2019So much to enjoy in this lovely home, from the private pool & tiki bar (with hot and cold water) to the large screened porch off the living area. Many extras in this custom built home: Living/Kitchen/Dining with 12' ceilings in dining area, custom crown moulding, Elevator, gas fireplace, Two hot water heaters, irrigation including potted plants, new kitchen floors. Guest room level has 3 bedrooms and a den/pool room. Icynene insulation, wind rated windows. A/C upstairs approx. 3 years old with 10 yr warranty for labor & materials (Air Con). Home was rented June, July & August in 2018. Ceiling fans on screen porch replaced 1/2019, 5 burner gas stove 2019. 2019 income from Jan - Aug 23, $32,632, currently owner occupied.
Last Agent to Sell the Property
Century 21 Collins Realty, Inc License #318763 Listed on: 08/22/2019

Home Details
Home Type
- Single Family
Est. Annual Taxes
- $4,624
Year Built
- Built in 2003
Lot Details
- 1 Acre Lot
- Lot Dimensions are 161 x 270
- Interior Lot
HOA Fees
- $250 Monthly HOA Fees
Home Design
- Concrete Foundation
- Tile Roof
- HardiePlank Type
Interior Spaces
- 2,912 Sq Ft Home
- 2-Story Property
- Elevator
- Furnished
- Crown Molding
- Ceiling Fan
- Gas Fireplace
- Double Pane Windows
- Entrance Foyer
- Dining Area
- Screened Porch
Kitchen
- Double Oven
- Gas Oven
- Microwave
- Dishwasher
Flooring
- Carpet
- Laminate
- Tile
Bedrooms and Bathrooms
- 4 Bedrooms
- Walk-In Closet
- Dual Vanity Sinks in Primary Bathroom
Laundry
- Dryer
- Washer
Parking
- 6 Parking Spaces
- Tuck Under Parking
Pool
- Cabana
- In Ground Pool
Outdoor Features
- Deck
Utilities
- Multiple cooling system units
- Heat Pump System
- Underground Utilities
- Propane
- Aerobic Septic System
Listing and Financial Details
- Exclusions: Some furnishings, accessories. Lisst on file.
- Tax Lot 47
- Assessor Parcel Number 2909S06W732300000470
Community Details
Overview
- Association fees include security
- Resort Property
- Built by Two Palms
- Kenmare Community
- Pebble Beach Village Subdivision
Amenities
- Airport or Runway
- Clubhouse
Recreation
- Tennis Courts
- Fitness Center
Security
- 24-Hour Security
Ownership History
Purchase Details
Home Financials for this Owner
Home Financials are based on the most recent Mortgage that was taken out on this home.Purchase Details
Home Financials for this Owner
Home Financials are based on the most recent Mortgage that was taken out on this home.Similar Homes in Eastpoint, FL
Home Values in the Area
Average Home Value in this Area
Purchase History
| Date | Buyer | Sale Price | Title Company |
|---|---|---|---|
| Shebel Jon Lester | $712,000 | Attorney | |
| Siculiano Thomas M | $62,000 | Associated Land Title Group |
Mortgage History
| Date | Status | Borrower | Loan Amount |
|---|---|---|---|
| Previous Owner | Siculiano Thomas M | $75,000 | |
| Previous Owner | Siculiano Thomas M | $417,000 | |
| Previous Owner | Siculiano Thomas M | $490,400 | |
| Previous Owner | Siculiano Thomas M | $32,000 |
Property History
| Date | Event | Price | Change | Sq Ft Price |
|---|---|---|---|---|
| 11/01/2019 11/01/19 | Sold | $712,000 | -1.8% | $245 / Sq Ft |
| 08/26/2019 08/26/19 | Pending | -- | -- | -- |
| 08/24/2019 08/24/19 | For Sale | $725,000 | -- | $249 / Sq Ft |
Tax History Compared to Growth
Tax History
| Year | Tax Paid | Tax Assessment Tax Assessment Total Assessment is a certain percentage of the fair market value that is determined by local assessors to be the total taxable value of land and additions on the property. | Land | Improvement |
|---|---|---|---|---|
| 2024 | $9,235 | $1,236,660 | $161,500 | $1,075,160 |
| 2023 | $8,409 | $1,050,397 | $150,000 | $900,397 |
| 2021 | $6,204 | $578,794 | $67,000 | $511,794 |
| 2020 | $6,267 | $549,479 | $67,000 | $482,479 |
| 2019 | $5,161 | $473,778 | $67,000 | $406,778 |
| 2018 | $4,625 | $369,803 | $0 | $0 |
| 2017 | $4,692 | $376,803 | $0 | $0 |
| 2016 | $4,657 | $377,225 | $0 | $0 |
| 2015 | $4,677 | $377,225 | $0 | $0 |
| 2014 | $4,765 | $380,435 | $0 | $0 |
Agents Affiliated with this Home
-
Marilyn Bean
M
Seller's Agent in 2019
Marilyn Bean
Century 21 Collins Realty, Inc
(850) 653-6733
134 in this area
140 Total Sales
-
Mason Bean
M
Seller Co-Listing Agent in 2019
Mason Bean
Century 21 Collins Realty, Inc
(850) 653-6734
114 in this area
118 Total Sales
-
Grayson Shepard
G
Buyer's Agent in 2019
Grayson Shepard
Berkshire Hathaway HomeServices - SGI
(850) 653-6718
24 in this area
62 Total Sales
Map
Source: Forgotten Coast REALTOR® Association
MLS Number: 302544
APN: 29-09S-06W-7323-0000-0470
- 1659 Gannett Ct
- 1652 Ivy Way
- 1620 Ivy Way
- 1635 Gannett Trail
- 1627 Gannett Trail
- 1656 Forsythia Ct
- 1620 Forsythia Ct
- 1601 Forsythia Trail
- 1663 Forsythia Trail
- 1605 Forsythia Trail
- 1701 Kingfisher Rd
- 1612 Forsythia Way
- 1723 Kingfisher Rd
- 1560 Leisure Ln
- 1556 Seaside Dr
- 1564 Seaside Dr
- 1572 Seaside Dr
- 1536 Seaside Dr
- 1548 Leisure Ln
- 1704 Magnolia Rd
- 1604 Hawthorne Ln
- 1600 Hawthorne Ln
- 1652 Hawthorne Ln
- 1612 Hawthorne Ln
- 1660 Hawthorne Ln Unit L61pebbleb
- 1660 Hawthorne Ln
- 1644 Hawthorne Ln
- 1608 Hawthorne Ln
- 1636 Hawthorne Ln
- 1652 Guava Trail
- 1648 Hawthorne Ln
- 1656 Hawthorne Ln
- 1644 Guava Trail Unit 1
- 1644 Guava Trail
- 1604 Guava Trail
- 1640 Guava Trail
- 1602 Guava Trail
- 1656 Guava Trail
- 1600 Guava Trail
- 1608 Guava Trail
