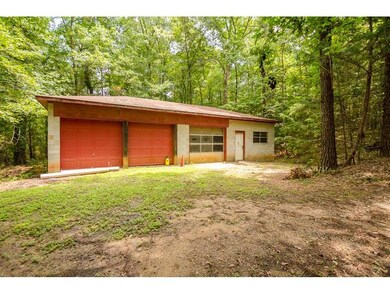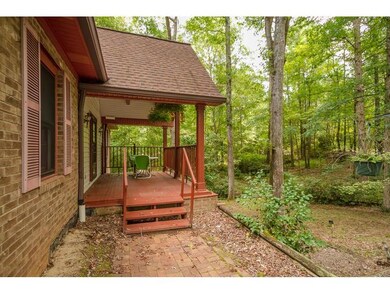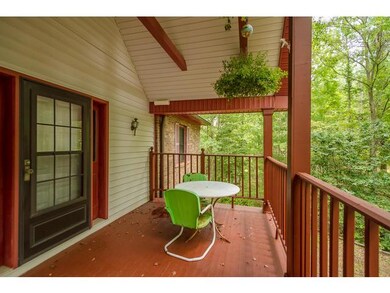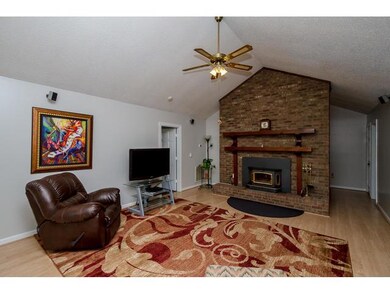
1604 Hinton Wilson Rd Harlem, GA 30814
Highlights
- Great Room with Fireplace
- Ranch Style House
- No HOA
- Wooded Lot
- Wood Flooring
- Home Office
About This Home
As of November 2023Wonderful 3 bedroom, 2.5 bath home on 20.174 acres! Great-room has a wood-burning fireplace and door that leads to the covered back porch. Just off the porch, a 4 person Hot tub. Engineered hardwood in the great room and all of the basement area. Tile in baths and kitchen. Updated eat-in kitchen with a farmhouse sink, granite countertops, stainless steel appliances includes a gas stove, wall oven, dishwasher & microwave. Prep island with overhang for additional seating. Large walk-in pantry/laundry room. Master on main with his and her closets, tiled shower and separate tub. Office on the main floor. The 2 additional bedrooms are in the walkout fully finished basement. Basement features a living room with a fireplace. Natural running springs on the back of the property. Lots of storage & fenced backyard! Only 5 miles from I-20!
Home Details
Home Type
- Single Family
Est. Annual Taxes
- $4,495
Year Built
- Built in 1988
Lot Details
- 20.17 Acre Lot
- Fenced
- Wooded Lot
Parking
- 3 Car Detached Garage
- Workshop in Garage
- Gravel Driveway
- Dirt Driveway
Home Design
- Ranch Style House
- Brick Exterior Construction
- Composition Roof
Interior Spaces
- 2,880 Sq Ft Home
- Great Room with Fireplace
- 2 Fireplaces
- Family Room
- Living Room with Fireplace
- Breakfast Room
- Dining Room
- Home Office
- Storm Doors
Kitchen
- Eat-In Kitchen
- Built-In Gas Oven
- Gas Range
- Built-In Microwave
- Dishwasher
- Kitchen Island
Flooring
- Wood
- Ceramic Tile
Bedrooms and Bathrooms
- 3 Bedrooms
- Walk-In Closet
Laundry
- Laundry Room
- Washer and Gas Dryer Hookup
Finished Basement
- Walk-Out Basement
- Fireplace in Basement
Schools
- North Harlem Elementary School
- Harlem Middle School
- Harlem High School
Utilities
- Central Air
- Heating System Uses Natural Gas
- Well
- Septic Tank
- Cable TV Available
Community Details
- No Home Owners Association
- None 3Co Subdivision
Listing and Financial Details
- Assessor Parcel Number 010 056
Map
Home Values in the Area
Average Home Value in this Area
Property History
| Date | Event | Price | Change | Sq Ft Price |
|---|---|---|---|---|
| 11/28/2023 11/28/23 | Sold | $450,000 | -11.8% | $156 / Sq Ft |
| 10/18/2023 10/18/23 | Pending | -- | -- | -- |
| 08/24/2023 08/24/23 | Price Changed | $510,000 | -15.7% | $177 / Sq Ft |
| 06/01/2023 06/01/23 | Price Changed | $605,000 | -2.4% | $210 / Sq Ft |
| 06/01/2023 06/01/23 | For Sale | $620,000 | +37.8% | $215 / Sq Ft |
| 05/31/2023 05/31/23 | Off Market | $450,000 | -- | -- |
| 01/18/2023 01/18/23 | Price Changed | $620,000 | -0.8% | $215 / Sq Ft |
| 11/22/2022 11/22/22 | For Sale | $625,000 | +76.1% | $217 / Sq Ft |
| 04/01/2020 04/01/20 | Off Market | $355,000 | -- | -- |
| 03/27/2020 03/27/20 | Sold | $355,000 | 0.0% | $123 / Sq Ft |
| 02/13/2020 02/13/20 | Pending | -- | -- | -- |
| 01/16/2020 01/16/20 | For Sale | $355,000 | -- | $123 / Sq Ft |
Tax History
| Year | Tax Paid | Tax Assessment Tax Assessment Total Assessment is a certain percentage of the fair market value that is determined by local assessors to be the total taxable value of land and additions on the property. | Land | Improvement |
|---|---|---|---|---|
| 2024 | $4,495 | $180,000 | $79,480 | $100,520 |
| 2023 | $4,495 | $202,744 | $86,374 | $116,370 |
| 2022 | $4,378 | $168,589 | $64,618 | $103,971 |
| 2021 | $3,858 | $142,000 | $57,800 | $84,200 |
| 2020 | $3,709 | $135,630 | $52,376 | $83,254 |
| 2019 | $3,451 | $126,311 | $50,981 | $75,330 |
| 2018 | $3,419 | $124,726 | $48,226 | $76,500 |
| 2017 | $2,237 | $81,993 | $7,538 | $74,455 |
| 2016 | $1,978 | $75,408 | $5,468 | $69,940 |
| 2015 | $2,009 | $76,417 | $5,370 | $71,047 |
| 2014 | $2,166 | $81,244 | $5,278 | $75,966 |
Mortgage History
| Date | Status | Loan Amount | Loan Type |
|---|---|---|---|
| Open | $337,250 | New Conventional | |
| Previous Owner | $30,000 | New Conventional | |
| Previous Owner | $130,315 | New Conventional | |
| Previous Owner | $161,500 | New Conventional | |
| Previous Owner | $51,000 | New Conventional | |
| Previous Owner | $180,500 | No Value Available |
Deed History
| Date | Type | Sale Price | Title Company |
|---|---|---|---|
| Warranty Deed | $355,000 | -- | |
| Warranty Deed | $190,000 | -- |
Similar Homes in Harlem, GA
Source: REALTORS® of Greater Augusta
MLS Number: 450531
APN: 010-056
- 00 E White Oak Rd
- 7409 Fullbright Rd
- 7419 Fullbright Rd
- 1540 Watson Bailey Rd
- 822 Matts Ln
- 0REEN Greenbrier Rd
- 2515 Otts Ln
- 2520 Otts Ln
- 2525 Otts Ln
- 2565 Otts Ln
- 2575 Otts Ln
- 000 Bill Dorn Rd
- 7175 Bill Dorn Rd
- 7185 Bill Dorn Rd
- 1015 Karla Ct
- 1203 Miles Rd
- 5121 White Oak Rd
- 2560 Otts Ln
- 2540 Otts Ln
- 4256 Whitehouse St






