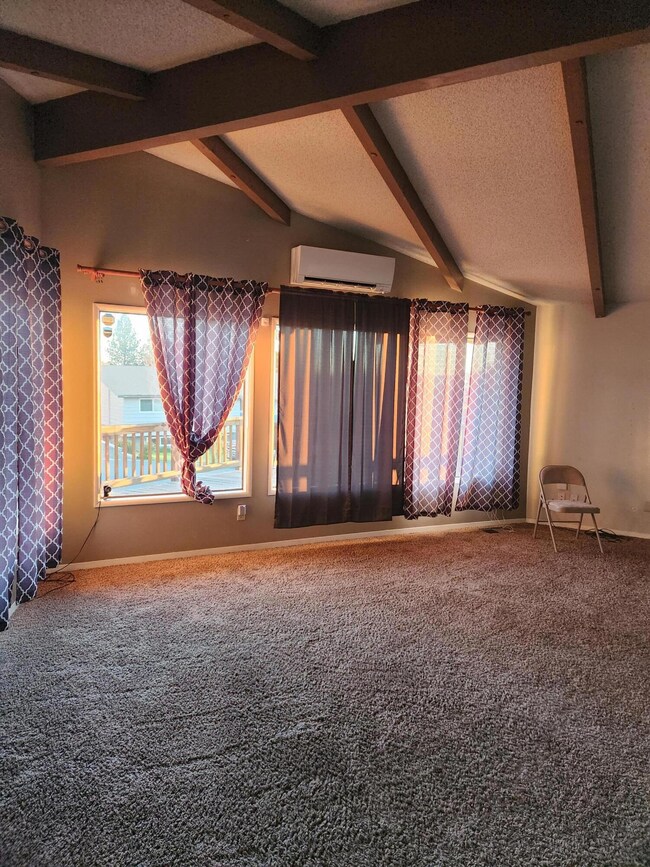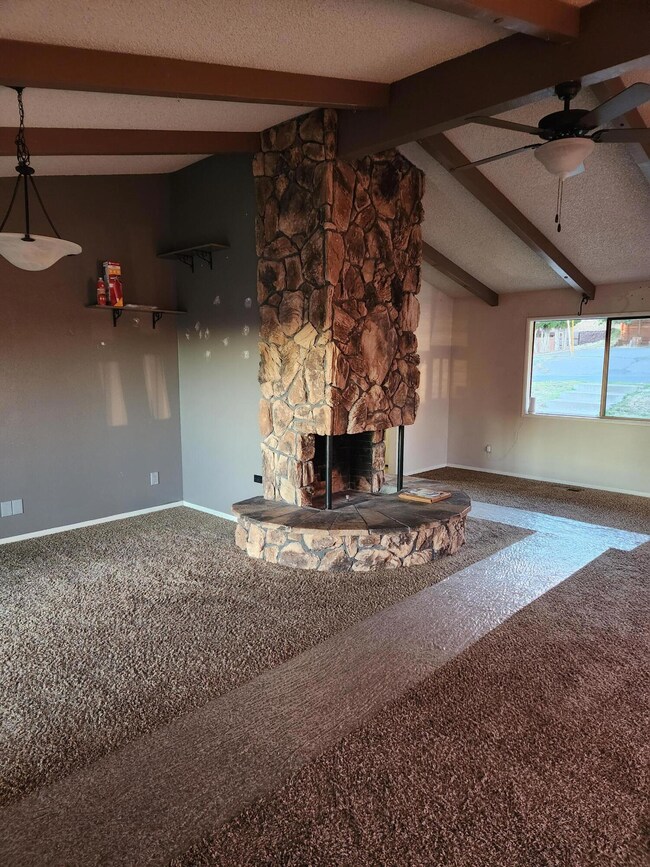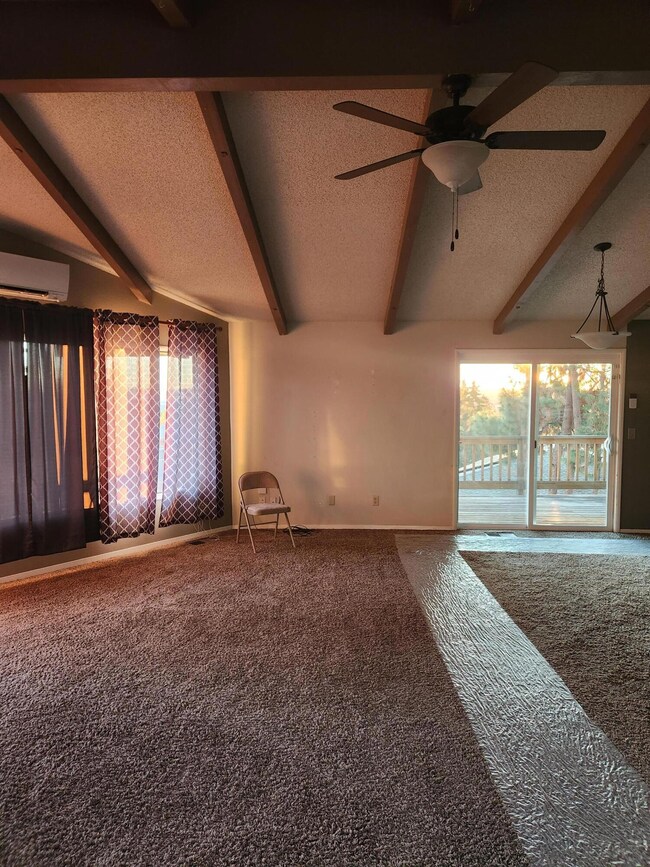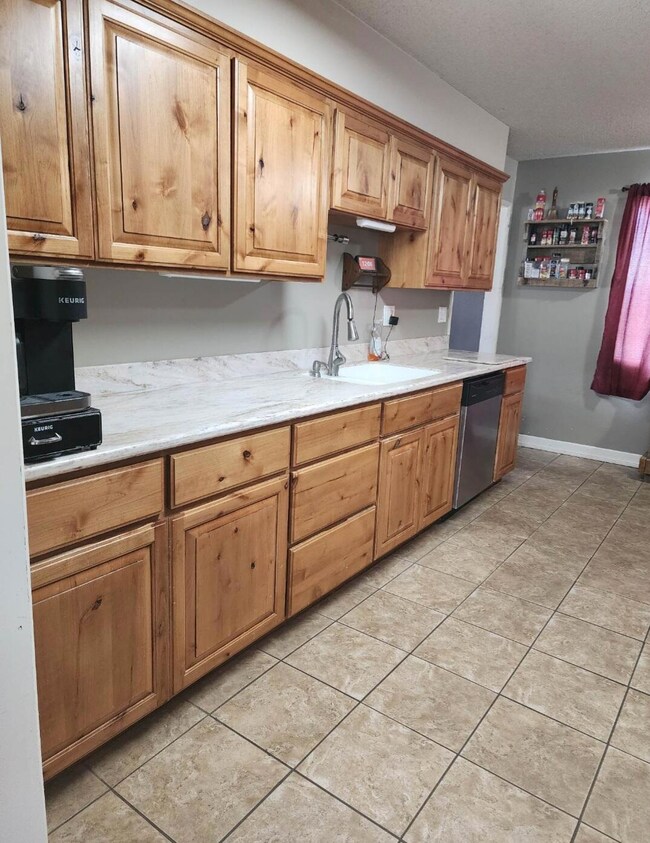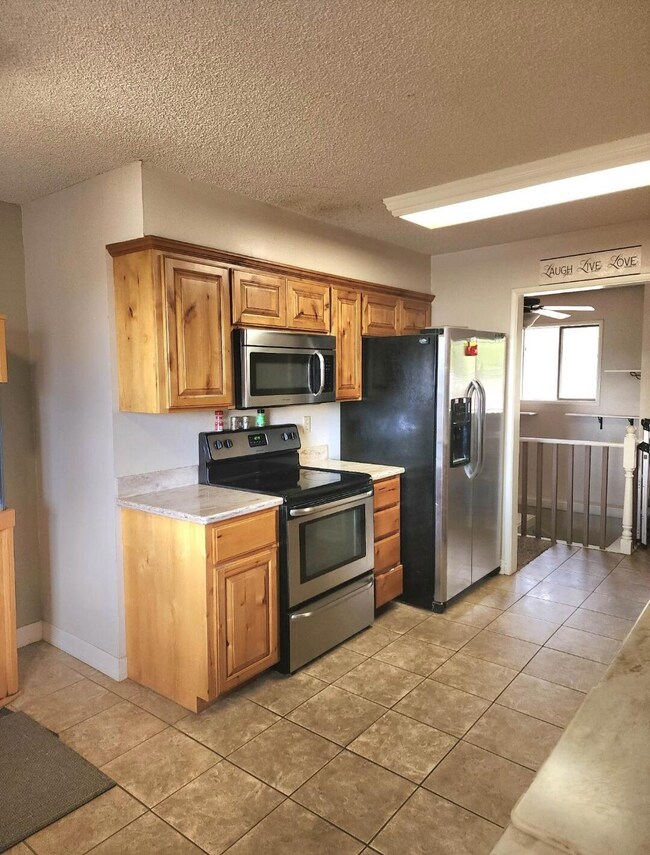
1604 Kimberly Dr Klamath Falls, OR 97603
Estimated Value: $425,000 - $476,906
Highlights
- Open Floorplan
- Deck
- Vaulted Ceiling
- Mazama High School Rated A-
- Valley View
- Traditional Architecture
About This Home
As of March 2024Amazing family home in Moyina Heights, 5 bedrooms, 3 full baths, great room, fireplace family room, wrap around deck, views of valley,
large fenced yard. lots of parking, 2 car garage with some storage. Primary bedroom has en suite bath and large walk in closet. with access to deck from bedroom. Newly installed on demand water heater, stainless steel appliances,
Home has central forced air heat and A/C as well as Mini Splits.
Last Agent to Sell the Property
Rookstool Moden Realty Llc License #200703183 Listed on: 12/18/2023
Last Buyer's Agent
Tracy Holden
Home Details
Home Type
- Single Family
Est. Annual Taxes
- $2,541
Year Built
- Built in 1973
Lot Details
- 0.27 Acre Lot
- Fenced
- Corner Lot
Parking
- 2 Car Attached Garage
- Driveway
Property Views
- Valley
- Neighborhood
Home Design
- Traditional Architecture
- Block Foundation
- Frame Construction
- Composition Roof
Interior Spaces
- 3,796 Sq Ft Home
- 2-Story Property
- Open Floorplan
- Vaulted Ceiling
- Double Pane Windows
- Vinyl Clad Windows
- Family Room with Fireplace
- Great Room with Fireplace
- Dining Room
- Finished Basement
- Natural lighting in basement
- Security System Owned
- Laundry Room
Kitchen
- Range
- Dishwasher
- Disposal
Flooring
- Carpet
- Vinyl
Bedrooms and Bathrooms
- 5 Bedrooms
- Linen Closet
- Walk-In Closet
- 3 Full Bathrooms
- Bathtub Includes Tile Surround
Outdoor Features
- Deck
Schools
- Shasta Elementary School
- Bixner Junior High
- Mazama High School
Utilities
- Ductless Heating Or Cooling System
- Forced Air Heating and Cooling System
- Heating System Uses Natural Gas
- Tankless Water Heater
Community Details
- No Home Owners Association
- Moyina Subdivision
Listing and Financial Details
- Short Term Rentals Allowed
- Assessor Parcel Number 453921
- Tax Block 6
Ownership History
Purchase Details
Home Financials for this Owner
Home Financials are based on the most recent Mortgage that was taken out on this home.Purchase Details
Home Financials for this Owner
Home Financials are based on the most recent Mortgage that was taken out on this home.Purchase Details
Home Financials for this Owner
Home Financials are based on the most recent Mortgage that was taken out on this home.Purchase Details
Similar Homes in Klamath Falls, OR
Home Values in the Area
Average Home Value in this Area
Purchase History
| Date | Buyer | Sale Price | Title Company |
|---|---|---|---|
| Seater Drew | $410,000 | Amerititle | |
| Mcelroy Mark | $185,000 | First American | |
| Nash Properties Llc | $80,000 | Fidelity Natl Title Co Of Or | |
| Soho Sandra | $500 | None Available |
Mortgage History
| Date | Status | Borrower | Loan Amount |
|---|---|---|---|
| Open | Seater Drew | $398,000 | |
| Closed | Seater Drew | $389,500 | |
| Previous Owner | Mcelroy Mark L | $235,000 | |
| Previous Owner | Mcelroy Mark | $35,000 | |
| Previous Owner | Mcelroy Mark | $188,775 | |
| Previous Owner | Falk Sandra A | $196,200 |
Property History
| Date | Event | Price | Change | Sq Ft Price |
|---|---|---|---|---|
| 03/01/2024 03/01/24 | Sold | $410,000 | -13.7% | $108 / Sq Ft |
| 01/20/2024 01/20/24 | Pending | -- | -- | -- |
| 12/18/2023 12/18/23 | For Sale | $475,000 | +15.9% | $125 / Sq Ft |
| 12/13/2023 12/13/23 | Off Market | $410,000 | -- | -- |
| 09/22/2023 09/22/23 | Price Changed | $475,000 | -1.0% | $125 / Sq Ft |
| 08/08/2023 08/08/23 | Price Changed | $480,000 | -1.0% | $126 / Sq Ft |
| 06/13/2023 06/13/23 | For Sale | $485,000 | +506.3% | $128 / Sq Ft |
| 08/02/2012 08/02/12 | Sold | $80,000 | -35.9% | $26 / Sq Ft |
| 06/28/2012 06/28/12 | Pending | -- | -- | -- |
| 04/05/2012 04/05/12 | For Sale | $124,900 | -- | $41 / Sq Ft |
Tax History Compared to Growth
Tax History
| Year | Tax Paid | Tax Assessment Tax Assessment Total Assessment is a certain percentage of the fair market value that is determined by local assessors to be the total taxable value of land and additions on the property. | Land | Improvement |
|---|---|---|---|---|
| 2024 | $2,108 | $175,300 | -- | -- |
| 2023 | $2,029 | $175,300 | $0 | $0 |
| 2022 | $2,541 | $165,250 | $0 | $0 |
| 2021 | $1,913 | $160,440 | $0 | $0 |
| 2020 | $2,254 | $155,270 | $0 | $0 |
| 2019 | $1,845 | $154,310 | $0 | $0 |
| 2018 | $1,808 | $134,070 | $0 | $0 |
| 2017 | $1,628 | $134,070 | $0 | $0 |
| 2016 | $1,730 | $134,070 | $0 | $0 |
| 2015 | $1,944 | $120,870 | $0 | $0 |
| 2014 | $1,546 | $121,470 | $0 | $0 |
| 2013 | -- | $103,540 | $0 | $0 |
Agents Affiliated with this Home
-
Cindy Sperry
C
Seller's Agent in 2024
Cindy Sperry
Rookstool Moden Realty Llc
9 Total Sales
-
T
Buyer's Agent in 2024
Tracy Holden
-
K
Buyer Co-Listing Agent in 2024
Kendall Griffith
Lincoln Homes Inc.
(541) 591-6785
-
Sheree Mauro

Seller's Agent in 2012
Sheree Mauro
Coldwell Banker Holman Premier
(541) 884-1343
148 Total Sales
-
Darren Brookshire

Buyer's Agent in 2012
Darren Brookshire
Rookstool Moden Realty Llc
(541) 331-8085
Map
Source: Oregon Datashare
MLS Number: 220166176
APN: R453921
- 6711 Shasta Way
- 1528 Tamera Dr
- 1827 Carlson Dr
- 1750 Carlson Dr
- 1941 Carlson Dr
- 6307 Elder Way
- 2003 Carlson Dr
- 6316 Winema Way
- 2106 Dawn Dr
- 6719 Cottage Ave
- 6316 Alva Ave
- 1104 Tamera Dr
- 1240 Carlson Dr
- 1610 Patterson St
- 6326 Katie Ln
- 917 Carlson Dr
- 0 Kelsey Ln Unit 23147991
- 5926 Shasta Way
- 1505 Madison St Unit 76
- 1250 Madison St
- 1604 Kimberly Dr
- 6723 Amber Ave
- 1534 Kimberly Dr
- 1603 Kimberly Dr
- 1541 Kimberly Dr
- 6732 Amber Ave
- 6728 Amber Ave
- 1607 Kimberly Dr
- 1531 Kimberly Dr
- 6724 Amber Ave
- 1612 Kimberly Dr
- 6719 Amber Ave
- 6736 Beckton Ave
- 1611 Kimberly Dr
- 6720 Amber Ave
- 1445 Kimberly Dr
- 6713 Amber Ave
- 6730 Beckton Ave
- 6727 Shasta Way
- 1615 Kimberly Dr


