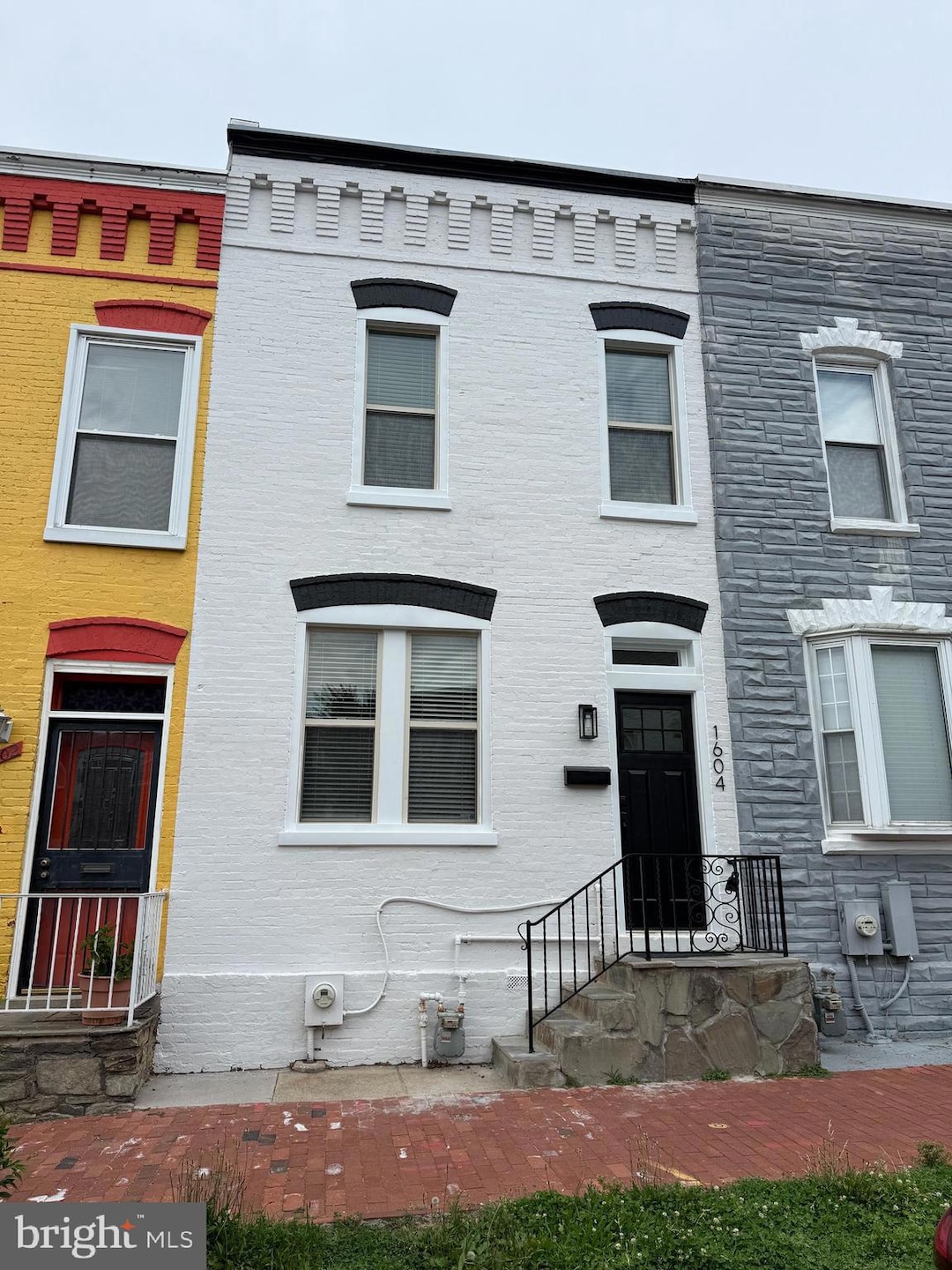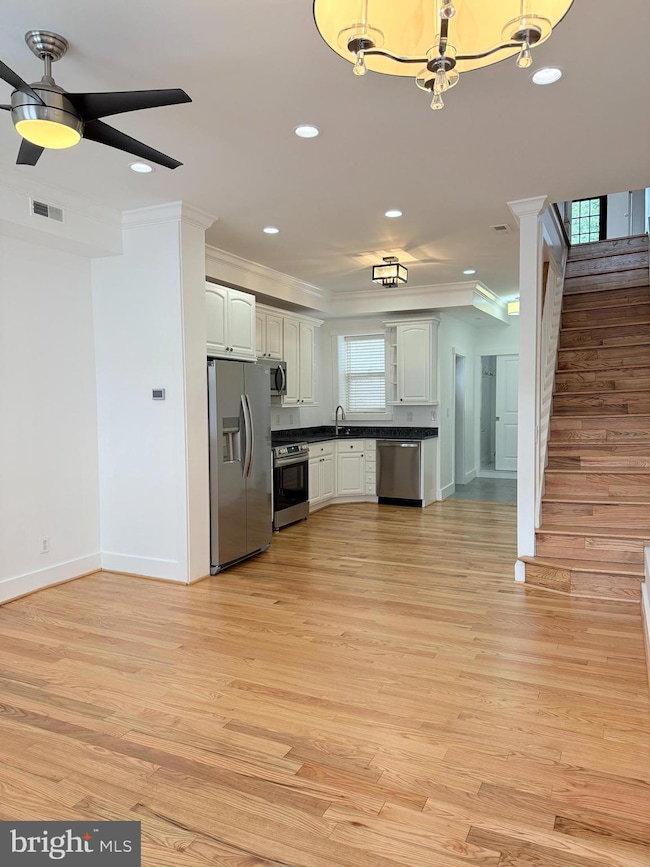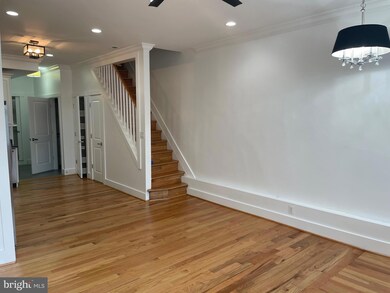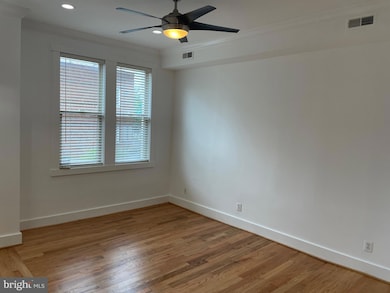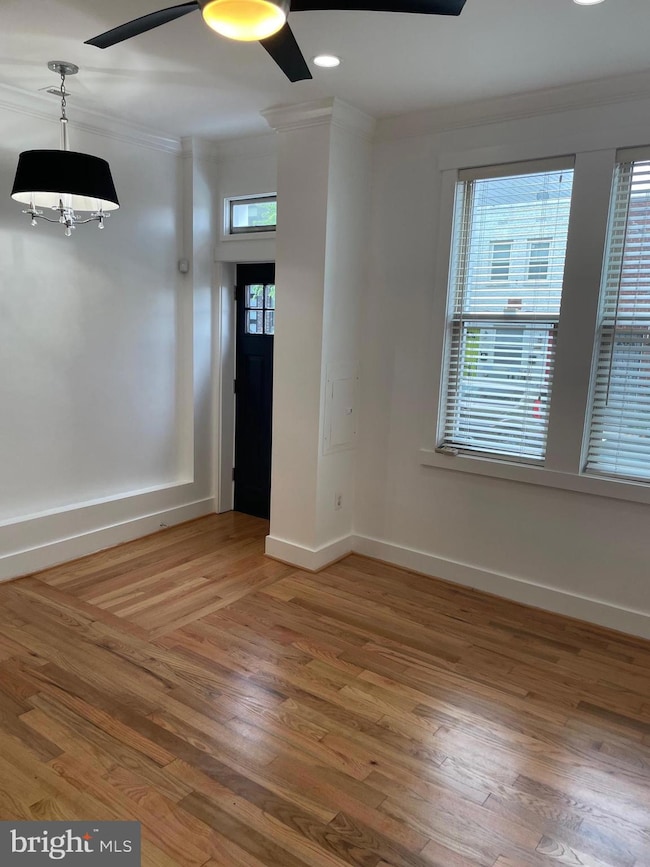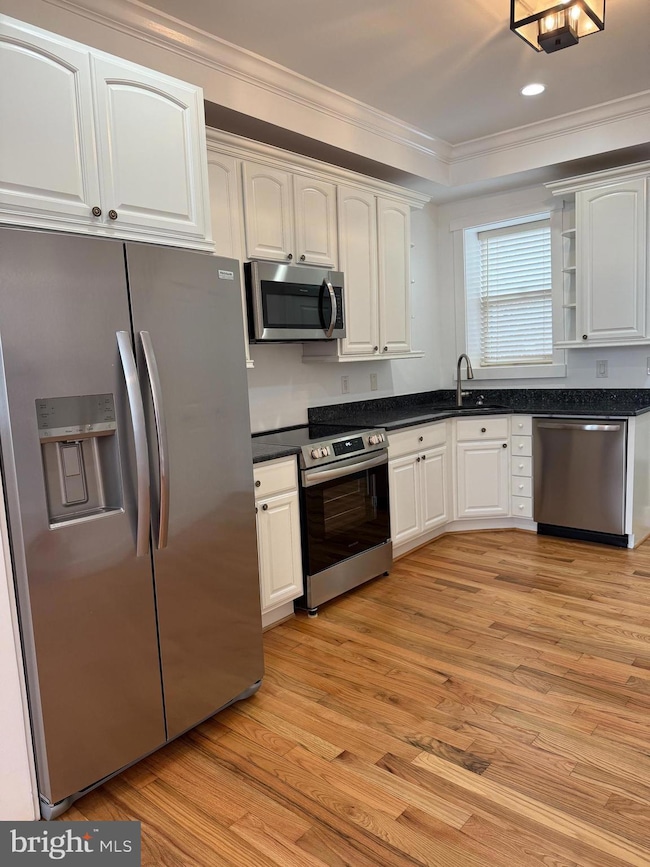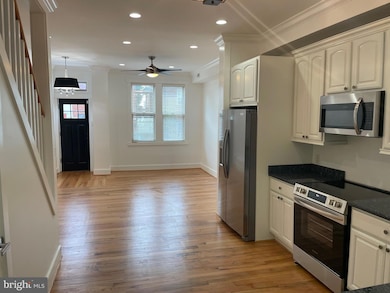1604 Levis St NE Washington, DC 20002
Trinidad NeighborhoodHighlights
- Open Floorplan
- Deck
- Terrace
- Federal Architecture
- Wood Flooring
- 3-minute walk to Trinidad Recreation Center
About This Home
Now available is this sharply designed and recently updated two bedroom row home in bustling Trinidad! Walk in and be welcomed by gleaming hardwood floors that accent a wide open and versatile living area. The kitchen features newer stainless steel appliances and an abundance of cabinetry, and the first floor offers generous closet space for storage. Upstairs you will find two bedrooms and a bonus den, which is perfect for a home office or workout area. Step out back of the den and enjoy your morning coffee or an evening cocktail on the deck! The rear surface level of the house provides ample space for off street parking, or additional outdoor living. Live just blocks from H Street and the multiple grocery, dining, entertainment, and fitness options. Commuters will appreciate the proximity to downtown DC as well as easy access to Routes 50 and 295.
Listing Agent
Keller Williams Preferred Properties License #650730 Listed on: 07/11/2025

Townhouse Details
Home Type
- Townhome
Est. Annual Taxes
- $3,187
Year Built
- Built in 1900 | Remodeled in 2013
Lot Details
- 975 Sq Ft Lot
- South Facing Home
- Property is in excellent condition
Home Design
- Federal Architecture
- Brick Exterior Construction
- Slab Foundation
Interior Spaces
- 1,180 Sq Ft Home
- Property has 2 Levels
- Open Floorplan
- Crown Molding
- Combination Kitchen and Dining Room
- Wood Flooring
Kitchen
- Electric Oven or Range
- <<microwave>>
- Dishwasher
- Upgraded Countertops
- Disposal
Bedrooms and Bathrooms
- 2 Bedrooms
Laundry
- Laundry on main level
- Stacked Washer and Dryer
Parking
- 1 Parking Space
- Driveway
- Surface Parking
Eco-Friendly Details
- Energy-Efficient Appliances
Outdoor Features
- Deck
- Terrace
Utilities
- Forced Air Heating and Cooling System
- Natural Gas Water Heater
Listing and Financial Details
- Residential Lease
- Security Deposit $3,200
- Tenant pays for frozen waterpipe damage, light bulbs/filters/fuses/alarm care, minor interior maintenance, sewer, snow removal, all utilities, windows/screens
- No Smoking Allowed
- 12-Month Min and 24-Month Max Lease Term
- Available 7/15/25
- $50 Application Fee
- Assessor Parcel Number 4077//0128
Community Details
Overview
- No Home Owners Association
- Trinidad Subdivision
Pet Policy
- No Pets Allowed
Map
Source: Bright MLS
MLS Number: DCDC2210228
APN: 4077-0128
- 1111 16th St NE
- 1147 16th St NE Unit 2
- 1147 16th St NE Unit 1
- 1605 Levis St NE
- 1143 16th St NE Unit 2
- 1143 16th St NE Unit 1
- 1145 16th St NE Unit 2
- 1145 16th St NE Unit 1
- 1629 L St NE Unit 202
- 1601 Holbrook St NE
- 1621 Lyman Place NE
- 1643 Lang Place NE
- 1447 Holbrook St NE
- 1028 Bladensburg Rd NE Unit 5
- 1028 Bladensburg Rd NE Unit 38
- 1140 17th St NE Unit 2
- 1140 17th St NE Unit 5
- 1140 17th St NE Unit 3
- 1140 17th St NE Unit 6
- 1012 16th St NE
- 1105 16th St NE Unit B
- 1100 Bladensburg Rd NE Unit 201
- 1100 Bladensburg Rd NE Unit 101
- 1100 Bladensburg Rd NE Unit 102
- 1040 Bladensburg Rd NE
- 1122 Bladensburg Rd NE
- 1514 Queen St NE
- 1040 Bladensburg Rd NE Unit 2B
- 1629 L St NE
- 1028 Bladensburg Rd NE Unit 46
- 1700 L St NE
- 1643 L St NE
- 1617 Holbrook St NE Unit 3
- 1615 Lyman Place NE
- 1363 Childress St NE Unit 1
- 1016 17th Place NE Unit 205
- 1219 16th St NE Unit A
- 1214 Bladensburg Rd NE
- 1523 Oates St NE
- 1424 Staples St NE Unit Duplicate of 1
