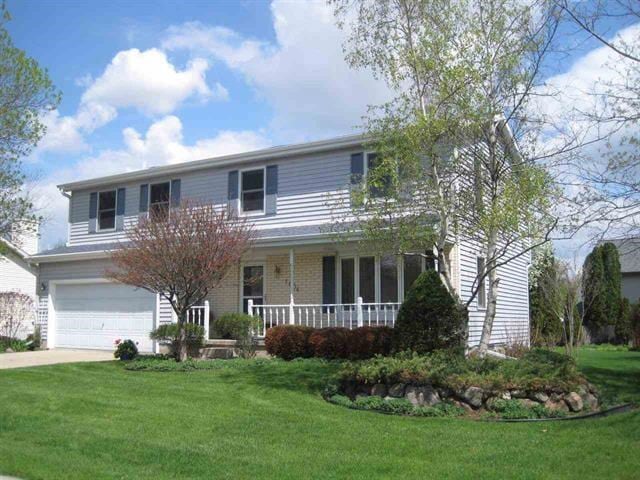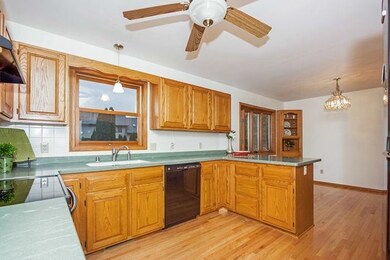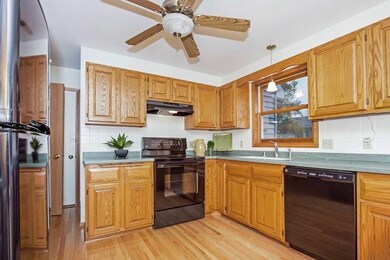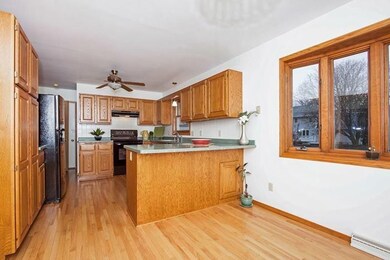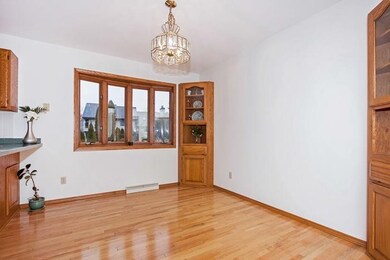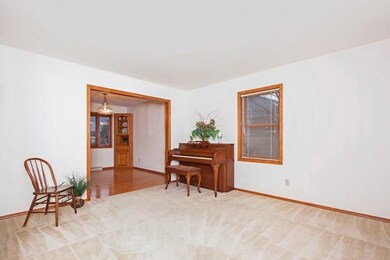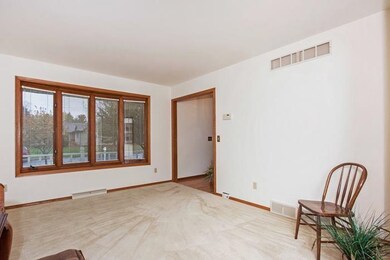
1604 Manchester Crossing Waunakee, WI 53597
Estimated Value: $498,239 - $529,000
Highlights
- Colonial Architecture
- Deck
- Vaulted Ceiling
- Arboretum Elementary School Rated A
- Recreation Room
- Wood Flooring
About This Home
As of December 2014Wow…Spacious 4 bedroom & 3.5 bath 2-story home on a beautiful lot! Updated kitchen w/Corian countertops, new wood floors-2005, new appliances-2012 + dinette! Bright living room + 1st floor family room w/stone fireplace, cathedral ceiling & skylight! Rec room in exposed lower level + 2nd floor loft! 1st floor laundry + wonderful mature backyard w/deck & patio! New roof, gutters & downspouts-2011, new furnace-2008, new water heater & softener-2006, new patio door-2009! 4th bedroom may not be legal.
Last Agent to Sell the Property
RE/MAX Preferred License #50866-90 Listed on: 10/23/2014

Home Details
Home Type
- Single Family
Est. Annual Taxes
- $5,278
Year Built
- Built in 1991
Lot Details
- 0.29 Acre Lot
Home Design
- Colonial Architecture
- Contemporary Architecture
- Brick Exterior Construction
- Vinyl Siding
- Stone Exterior Construction
Interior Spaces
- 2-Story Property
- Vaulted Ceiling
- Skylights
- Wood Burning Fireplace
- Recreation Room
- Loft
- Wood Flooring
Kitchen
- Breakfast Bar
- Oven or Range
- Microwave
- Dishwasher
- Disposal
Bedrooms and Bathrooms
- 4 Bedrooms
- Primary Bathroom is a Full Bathroom
- Bathtub
- Walk-in Shower
Laundry
- Laundry on main level
- Dryer
- Washer
Partially Finished Basement
- Basement Fills Entire Space Under The House
- Basement Windows
Parking
- 2 Car Attached Garage
- Garage Door Opener
Outdoor Features
- Deck
- Patio
Schools
- Call School District Elementary School
- Waunakee Middle School
- Waunakee High School
Utilities
- Forced Air Cooling System
- Water Softener
- Cable TV Available
Community Details
- Castle Creek Subdivision
Ownership History
Purchase Details
Home Financials for this Owner
Home Financials are based on the most recent Mortgage that was taken out on this home.Purchase Details
Similar Homes in Waunakee, WI
Home Values in the Area
Average Home Value in this Area
Purchase History
| Date | Buyer | Sale Price | Title Company |
|---|---|---|---|
| Covey Brian T | $281,400 | None Available | |
| Miller Suan Lynn | -- | None Available |
Mortgage History
| Date | Status | Borrower | Loan Amount |
|---|---|---|---|
| Open | Covey Brian T | $225,100 |
Property History
| Date | Event | Price | Change | Sq Ft Price |
|---|---|---|---|---|
| 12/08/2014 12/08/14 | Sold | $281,400 | -2.6% | $104 / Sq Ft |
| 11/03/2014 11/03/14 | Pending | -- | -- | -- |
| 10/23/2014 10/23/14 | For Sale | $289,000 | -- | $106 / Sq Ft |
Tax History Compared to Growth
Tax History
| Year | Tax Paid | Tax Assessment Tax Assessment Total Assessment is a certain percentage of the fair market value that is determined by local assessors to be the total taxable value of land and additions on the property. | Land | Improvement |
|---|---|---|---|---|
| 2024 | $5,867 | $364,600 | $96,500 | $268,100 |
| 2023 | $5,655 | $364,600 | $96,500 | $268,100 |
| 2021 | $6,074 | $315,500 | $89,000 | $226,500 |
| 2020 | $5,906 | $315,500 | $89,000 | $226,500 |
| 2019 | $5,876 | $315,500 | $89,000 | $226,500 |
| 2018 | $5,463 | $259,500 | $87,500 | $172,000 |
| 2017 | $5,438 | $259,500 | $87,500 | $172,000 |
| 2016 | $5,358 | $259,500 | $87,500 | $172,000 |
| 2015 | $5,271 | $259,500 | $87,500 | $172,000 |
| 2014 | -- | $259,500 | $87,500 | $172,000 |
| 2013 | $5,925 | $259,500 | $87,500 | $172,000 |
Agents Affiliated with this Home
-
Judy Acker Maly

Seller's Agent in 2014
Judy Acker Maly
RE/MAX
(608) 212-2000
265 in this area
716 Total Sales
-
Luke Bruckner

Buyer's Agent in 2014
Luke Bruckner
Bunbury & Assoc, REALTORS
(608) 445-9852
7 in this area
253 Total Sales
Map
Source: South Central Wisconsin Multiple Listing Service
MLS Number: 1730370
APN: 0809-084-7035-1
- 1101 Dover Ct
- 1402 Danbury Bay Unit 1402
- 2404 Kilarney Way
- 1706 Ashlawn Ln
- 122 Canterbury Ct
- 1102 Moll Dr
- Lot 27 Copper Ct
- Lot 10 Eagle Cir
- Lot 26 Copper Ct
- Lot 25 Copper Ct
- Lot 24 Copper Ct
- Lot 9 Eagle Cir
- Lot 23 Copper Ct
- Lot 8 Eagle Cir
- Lot 22 Copper Ct
- Lot 7 Eagle Cir
- Lot 21 Copper Ct
- Lot 20 Copper Ct
- Lot 6 Eagle Cir
- Lot 19 Copper Ct
- 1604 Manchester Crossing
- 1602 Manchester Crossing
- 1606 Manchester Crossing
- 1603 Dover Dr
- 1605 Dover Dr
- 1600 Manchester Crossing
- 1607 Dover Dr
- 1601 Dover Dr
- 1700 Manchester Crossing
- 1507 Dover Dr
- 1601 Manchester Crossing
- 1609 Dover Dr
- 1504 Manchester Crossing
- 1701 Manchester Crossing
- 1702 Manchester Crossing
- 1505 Dover Dr
- 1303 Manchester E
- 1302 Manchester W
- 1502 Manchester Crossing
- 1604 Dover Dr
